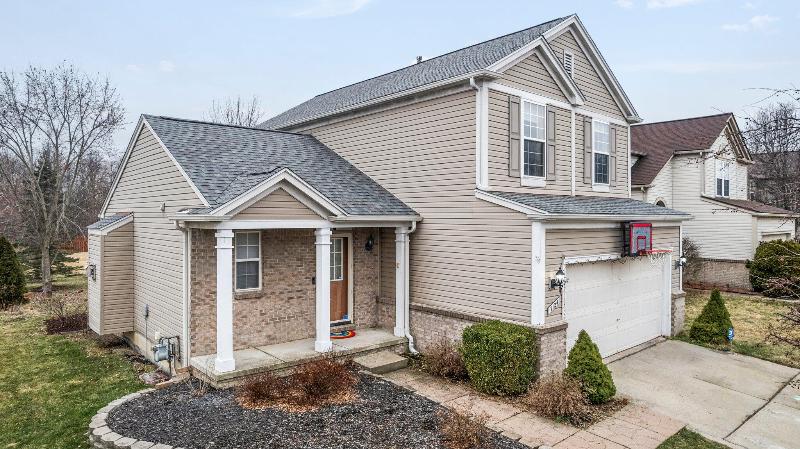Sold
7124 Oakridge Drive Map / directions
Ypsilanti, MI Learn More About Ypsilanti
48197 Market info
- 3 Bedrooms
- 2 Full Bath
- 2 Half Bath
- 2,182 SqFt
- MLS# 24009436
- Photos
- Map
- Satellite
Property Information
- Status
- Sold
- Address
- 7124 Oakridge Drive
- City
- Ypsilanti
- Zip
- 48197
- County
- Washtenaw
- Township
- Ypsilanti Twp
- Possession
- Negotiable
- Property Type
- Single Family Residence
- Total Finished SqFt
- 2,182
- Above Grade SqFt
- 1,597
- Garage
- 2.0
- Garage Desc.
- Attached, Concrete, Driveway, Paved
- Water
- Public
- Sewer
- Public Sewer
- Year Built
- 1999
- Home Style
- Colonial
- Parking Desc.
- Attached, Concrete, Driveway, Paved
Taxes
- Taxes
- $4,817
- Association Fee
- $Annually
Rooms and Land
- Kitchen
- 1st Floor
- FamilyRoom
- 1st Floor
- Laundry
- 1st Floor
- PrimaryBedroom
- 2nd Floor
- Bedroom2
- 2nd Floor
- Bedroom3
- 2nd Floor
- PrimaryBathroom
- 2nd Floor
- Bathroom2
- 2nd Floor
- Bathroom3
- 1st Floor
- Bathroom4
- Lower Floor
- Recreation
- Lower Floor
- Basement
- Full
- Cooling
- Central Air
- Heating
- Forced Air, Natural Gas, Radiant
- Acreage
- 0.15
- Lot Dimensions
- Unknown
- Appliances
- Dishwasher, Disposal, Dryer, Microwave, Oven, Range, Refrigerator, Washer
Features
- Fireplace Desc.
- Family, Gas Log
- Features
- Ceiling Fans, Ceramic Floor, Eat-in Kitchen, Garage Door Opener, Kitchen Island, Laminate Floor, Security System, Wood Floor
- Exterior Materials
- Brick, Vinyl Siding
- Exterior Features
- Deck(s), Play Equipment, Porch(es)
Mortgage Calculator
- Property History
- Schools Information
- Local Business
| MLS Number | New Status | Previous Status | Activity Date | New List Price | Previous List Price | Sold Price | DOM |
| 24009436 | Sold | Contingency | Apr 8 2024 9:06AM | $370,000 | 7 | ||
| 24009436 | Contingency | Active | Mar 5 2024 4:04PM | 7 | |||
| 24009436 | Active | Coming Soon | Mar 1 2024 4:02AM | 7 | |||
| 24009436 | Coming Soon | Feb 27 2024 4:33PM | $359,900 | 7 |
Learn More About This Listing
Contact Customer Care
Mon-Fri 9am-9pm Sat/Sun 9am-7pm
248-304-6700
Listing Broker

Listing Courtesy of
Howard Hanna
Office Address 1898 W. Stadium Boulevard
Listing Agent Robyn Schmier
THE ACCURACY OF ALL INFORMATION, REGARDLESS OF SOURCE, IS NOT GUARANTEED OR WARRANTED. ALL INFORMATION SHOULD BE INDEPENDENTLY VERIFIED.
Listings last updated: . Some properties that appear for sale on this web site may subsequently have been sold and may no longer be available.
Our Michigan real estate agents can answer all of your questions about 7124 Oakridge Drive, Ypsilanti MI 48197. Real Estate One, Max Broock Realtors, and J&J Realtors are part of the Real Estate One Family of Companies and dominate the Ypsilanti, Michigan real estate market. To sell or buy a home in Ypsilanti, Michigan, contact our real estate agents as we know the Ypsilanti, Michigan real estate market better than anyone with over 100 years of experience in Ypsilanti, Michigan real estate for sale.
The data relating to real estate for sale on this web site appears in part from the IDX programs of our Multiple Listing Services. Real Estate listings held by brokerage firms other than Real Estate One includes the name and address of the listing broker where available.
IDX information is provided exclusively for consumers personal, non-commercial use and may not be used for any purpose other than to identify prospective properties consumers may be interested in purchasing.
 All information deemed materially reliable but not guaranteed. Interested parties are encouraged to verify all information. Copyright© 2024 MichRIC LLC, All rights reserved.
All information deemed materially reliable but not guaranteed. Interested parties are encouraged to verify all information. Copyright© 2024 MichRIC LLC, All rights reserved.
