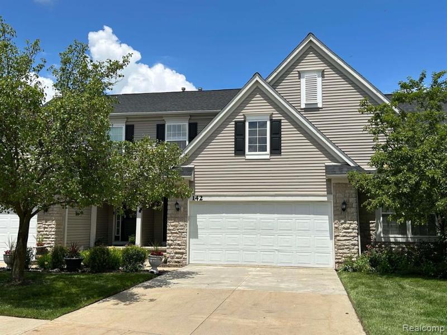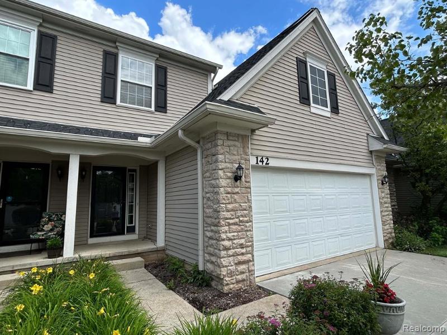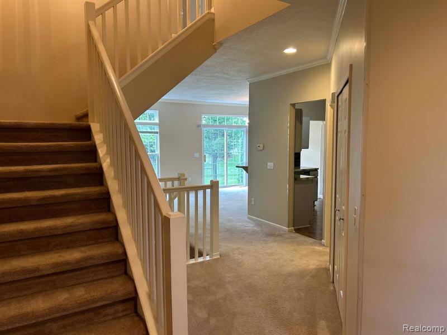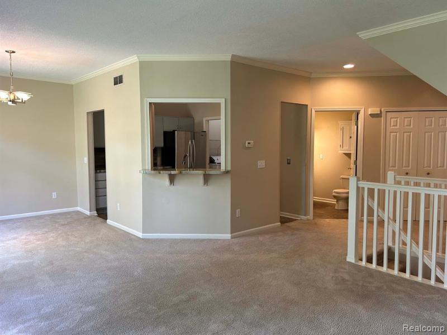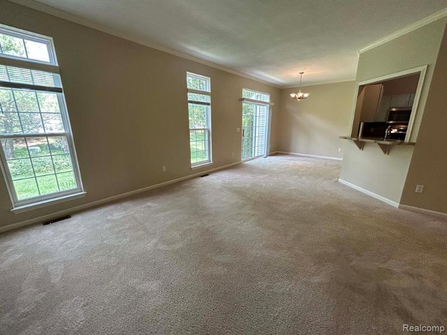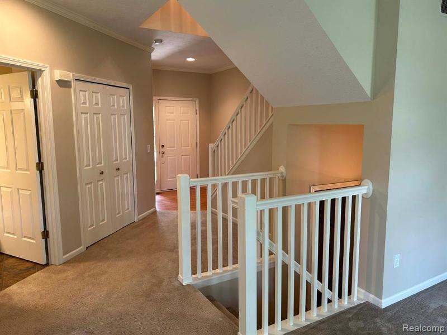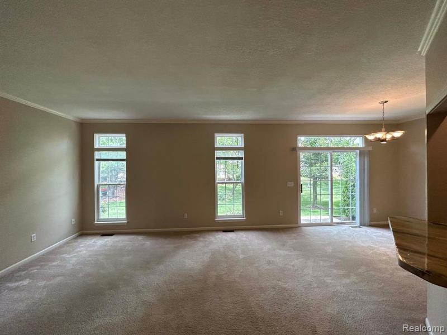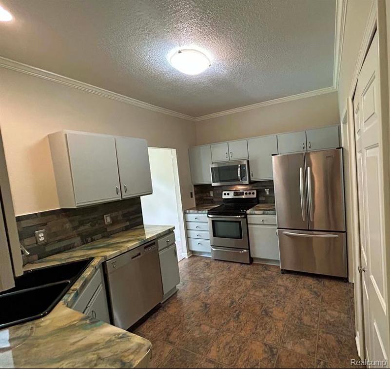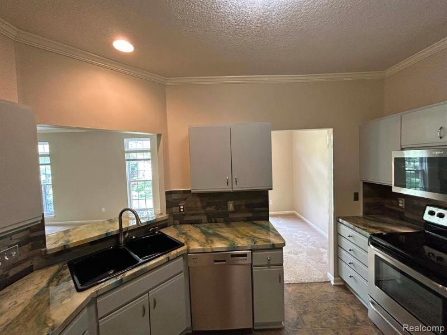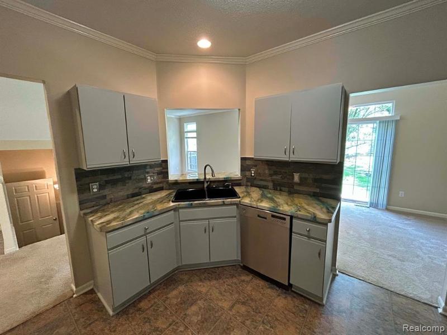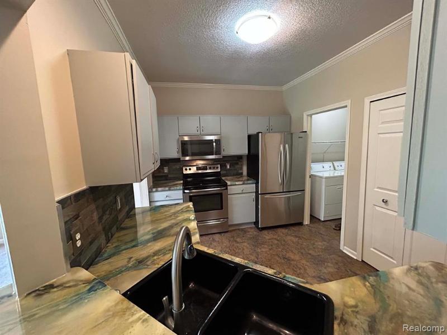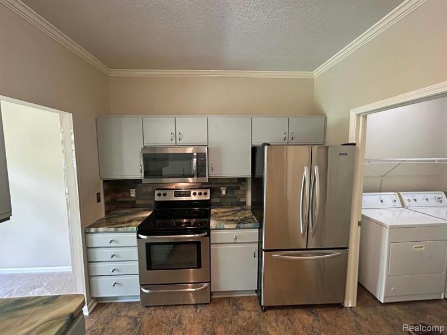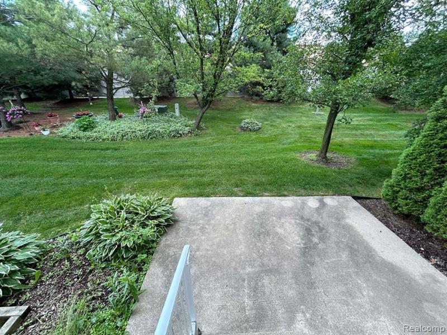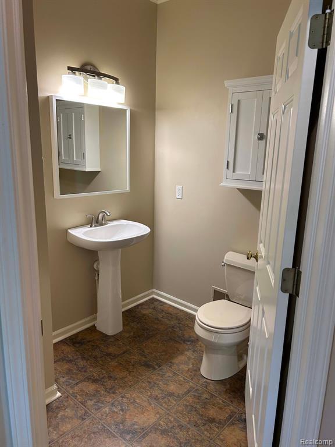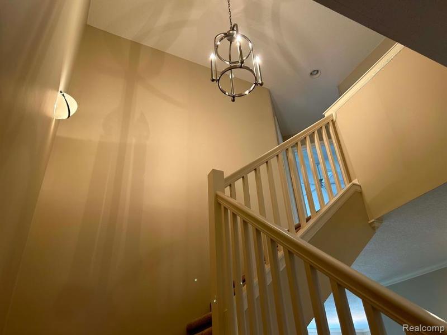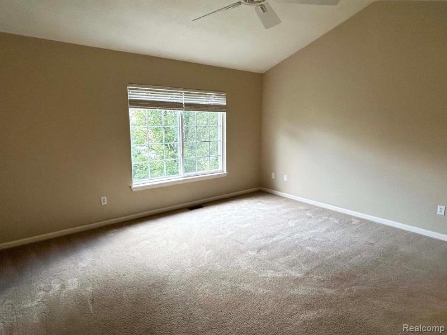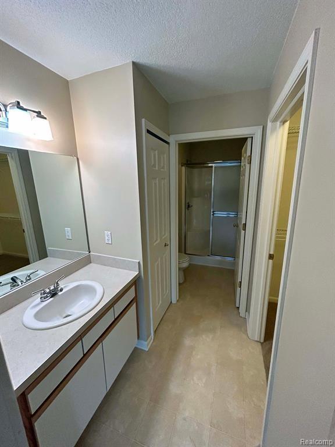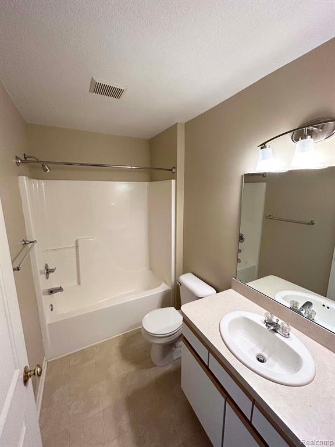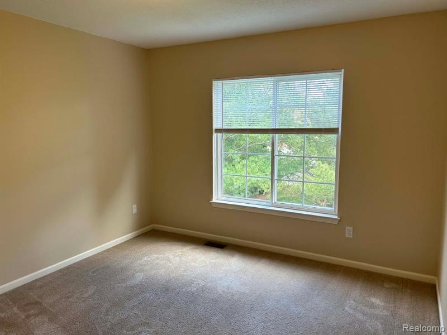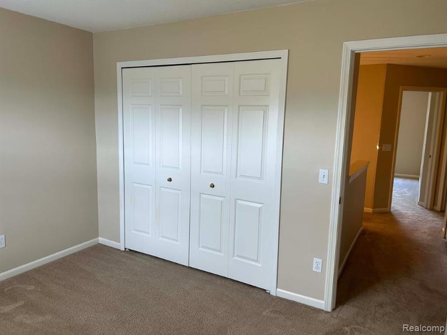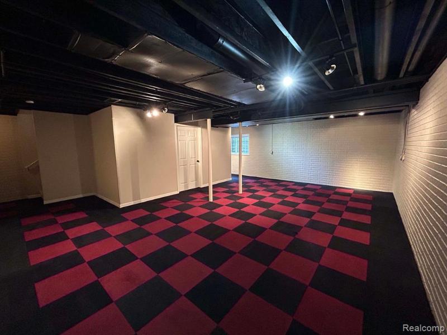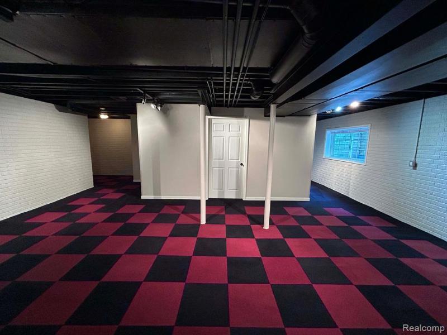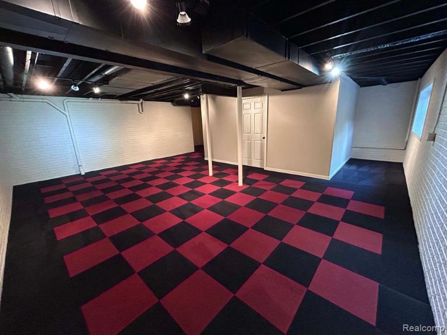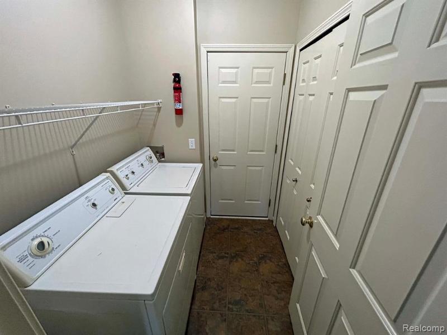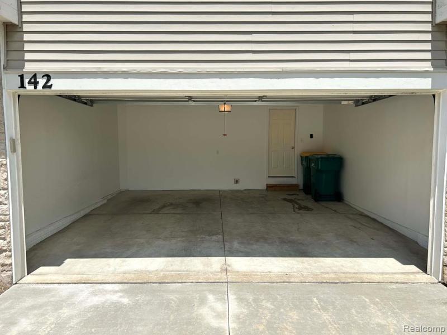For Sale Pending
142 Burwyck Park Drive Map / directions
Saline, MI Learn More About Saline
48176 Market info
$349,900
Calculate Payment
- 3 Bedrooms
- 2 Full Bath
- 1 Half Bath
- 2,171 SqFt
- MLS# 20240003567
- Photos
- Map
- Satellite
Property Information
- Status
- Pending
- Address
- 142 Burwyck Park Drive
- City
- Saline
- Zip
- 48176
- County
- Washtenaw
- Township
- Saline
- Possession
- At Close
- Property Type
- Condominium
- Listing Date
- 01/18/2024
- Subdivision
- Burwyck Park Condo
- Total Finished SqFt
- 2,171
- Lower Sq Ft
- 575
- Above Grade SqFt
- 1,596
- Garage
- 2.0
- Garage Desc.
- Attached, Door Opener
- Waterfront Desc
- Pond
- Water
- Public (Municipal)
- Sewer
- Public Sewer (Sewer-Sanitary)
- Year Built
- 2002
- Architecture
- 3 Story
- Home Style
- Colonial
Taxes
- Summer Taxes
- $8,178
- Winter Taxes
- $468
- Association Fee
- $375
Rooms and Land
- Bedroom - Primary
- 14.00X15.00 2nd Floor
- Lavatory2
- 6.00X7.00 1st Floor
- Laundry
- 6.00X8.00 1st Floor
- Kitchen
- 9.00X10.00 1st Floor
- Dining
- 12.00X13.00 1st Floor
- Bath2
- 6.00X9.00 2nd Floor
- Bath - Primary
- 6.00X13.00 2nd Floor
- Bedroom2
- 10.00X12.00 2nd Floor
- Basement
- Partially Finished
- Cooling
- Central Air
- Heating
- Forced Air, Natural Gas
- Appliances
- Dishwasher, Disposal, Dryer, Free-Standing Electric Oven, Free-Standing Electric Range, Ice Maker, Microwave, Stainless Steel Appliance(s), Washer
Features
- Interior Features
- Egress Window(s), Furnished - No
- Exterior Materials
- Brick, Vinyl
- Exterior Features
- Fenced, Grounds Maintenance, Lighting, Private Entry
Mortgage Calculator
Get Pre-Approved
- Market Statistics
- Property History
- Schools Information
- Local Business
| MLS Number | New Status | Previous Status | Activity Date | New List Price | Previous List Price | Sold Price | DOM |
| 20240003567 | Pending | Active | Apr 22 2024 7:36AM | 279 | |||
| 20240003567 | Jan 21 2024 2:14AM | $349,900 | $374,900 | 279 | |||
| 20240003567 | Active | Jan 18 2024 3:43PM | $374,900 | 279 | |||
| 20230053966 | Expired | Active | Jan 12 2024 10:37AM | 184 | |||
| 20230053966 | Oct 31 2023 9:05AM | $349,900 | $359,900 | 184 | |||
| 20230053966 | Oct 20 2023 1:08PM | $359,900 | $364,900 | 184 | |||
| 20230053966 | Sep 27 2023 12:40PM | $364,900 | $349,900 | 184 | |||
| 20230053966 | Sep 25 2023 2:36PM | $349,900 | $369,900 | 184 | |||
| 20230053966 | Aug 16 2023 5:05PM | $369,900 | $374,900 | 184 | |||
| 20230053966 | Active | Jul 5 2023 11:12AM | $374,900 | 184 |
Learn More About This Listing
Contact Customer Care
Mon-Fri 9am-9pm Sat/Sun 9am-7pm
248-304-6700
Listing Broker

Listing Courtesy of
Joseph Walter Realty, Llc
(248) 294-7850
Office Address 3275 Martin Pkwy Ste 125
THE ACCURACY OF ALL INFORMATION, REGARDLESS OF SOURCE, IS NOT GUARANTEED OR WARRANTED. ALL INFORMATION SHOULD BE INDEPENDENTLY VERIFIED.
Listings last updated: . Some properties that appear for sale on this web site may subsequently have been sold and may no longer be available.
Our Michigan real estate agents can answer all of your questions about 142 Burwyck Park Drive, Saline MI 48176. Real Estate One, Max Broock Realtors, and J&J Realtors are part of the Real Estate One Family of Companies and dominate the Saline, Michigan real estate market. To sell or buy a home in Saline, Michigan, contact our real estate agents as we know the Saline, Michigan real estate market better than anyone with over 100 years of experience in Saline, Michigan real estate for sale.
The data relating to real estate for sale on this web site appears in part from the IDX programs of our Multiple Listing Services. Real Estate listings held by brokerage firms other than Real Estate One includes the name and address of the listing broker where available.
IDX information is provided exclusively for consumers personal, non-commercial use and may not be used for any purpose other than to identify prospective properties consumers may be interested in purchasing.
 IDX provided courtesy of Realcomp II Ltd. via Real Estate One and Realcomp II Ltd, © 2024 Realcomp II Ltd. Shareholders
IDX provided courtesy of Realcomp II Ltd. via Real Estate One and Realcomp II Ltd, © 2024 Realcomp II Ltd. Shareholders
