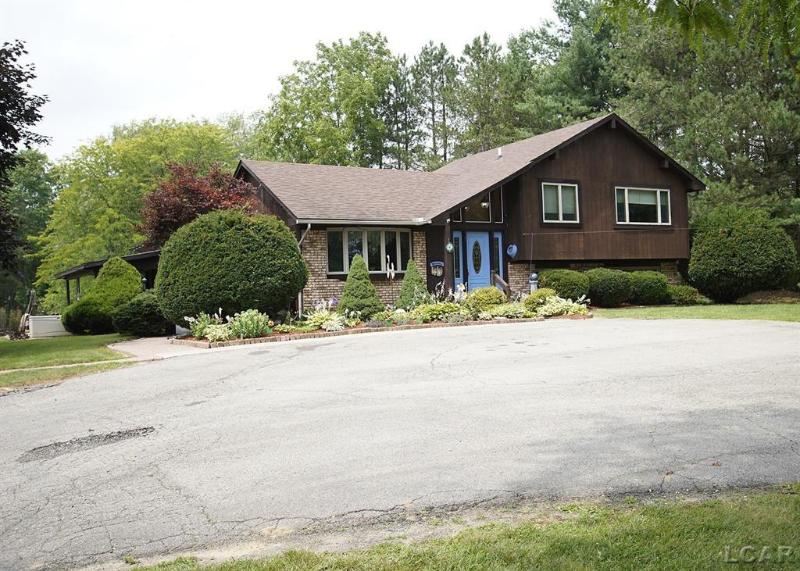$455,000
Calculate Payment
- 4 Bedrooms
- 2 Full Bath
- 2,304 SqFt
- MLS# 56050116878
- Photos
- Map
- Satellite
Property Information
- Status
- Sold
- Address
- 9108 N Platt
- City
- Milan
- Zip
- 48160
- County
- Washtenaw
- Township
- York Twp
- Possession
- Close Plus 30 D
- Property Type
- Residential
- Listing Date
- 07/28/2023
- Subdivision
- None
- Total Finished SqFt
- 2,304
- Lower Finished SqFt
- 528
- Above Grade SqFt
- 1,776
- Garage Desc.
- 2+ Assigned Spaces
- Body of Water
- None
- Water
- Well (Existing)
- Sewer
- Septic Tank (Existing)
- Year Built
- 1983
- Architecture
- Bi-Level
- Home Style
- Split Level
- Parking Desc.
- Assigned Spaces
Taxes
- Summer Taxes
- $3,230
- Winter Taxes
- $675
Rooms and Land
- Bath2
- 0X0 2nd Floor
- Bath3
- 0X0 Lower Floor
- Bedroom2
- 14.00X12.00 2nd Floor
- Bedroom3
- 12.00X10.00 2nd Floor
- Bedroom4
- 9.00X8.00 2nd Floor
- Bedroom5
- 14.00X7.00 Lower Floor
- Dining
- 13.00X10.00 1st Floor
- Breakfast
- 8.00X6.00 1st Floor
- Family
- 0X15.00 1st Floor
- Kitchen
- 12.00X8.00 1st Floor
- Laundry
- 6.00X8.00 Lower Floor
- Living
- 19.00X15.00 Lower Floor
- Basement
- Finished
- Cooling
- Central Air
- Heating
- Forced Air, Natural Gas
- Acreage
- 10.71
- Lot Dimensions
- 201x370x163.68x1103.33x36
- Appliances
- Dryer, Microwave, Oven, Range/Stove, Refrigerator, Washer
Features
- Fireplace Desc.
- Wood Stove
- Interior Features
- Sound System, Water Softener (owned)
- Exterior Materials
- Wood
- Exterior Features
- Spa/Hot-tub
Mortgage Calculator
- Property History
- Schools Information
- Local Business
| MLS Number | New Status | Previous Status | Activity Date | New List Price | Previous List Price | Sold Price | DOM |
| 56050116878 | Sold | Pending | Aug 29 2023 12:08PM | $455,000 | 4 | ||
| 56050116878 | Pending | Active | Aug 1 2023 4:36PM | 4 | |||
| 56050116878 | Active | Jul 28 2023 2:16AM | $550,000 | 4 |
Learn More About This Listing
Contact Customer Care
Mon-Fri 9am-9pm Sat/Sun 9am-7pm
248-304-6700
Listing Broker

Listing Courtesy of
Howard Hanna Real Estate Services-Adrian
(517) 263-4100
Office Address 905 N Main Street
THE ACCURACY OF ALL INFORMATION, REGARDLESS OF SOURCE, IS NOT GUARANTEED OR WARRANTED. ALL INFORMATION SHOULD BE INDEPENDENTLY VERIFIED.
Listings last updated: . Some properties that appear for sale on this web site may subsequently have been sold and may no longer be available.
Our Michigan real estate agents can answer all of your questions about 9108 N Platt, Milan MI 48160. Real Estate One, Max Broock Realtors, and J&J Realtors are part of the Real Estate One Family of Companies and dominate the Milan, Michigan real estate market. To sell or buy a home in Milan, Michigan, contact our real estate agents as we know the Milan, Michigan real estate market better than anyone with over 100 years of experience in Milan, Michigan real estate for sale.
The data relating to real estate for sale on this web site appears in part from the IDX programs of our Multiple Listing Services. Real Estate listings held by brokerage firms other than Real Estate One includes the name and address of the listing broker where available.
IDX information is provided exclusively for consumers personal, non-commercial use and may not be used for any purpose other than to identify prospective properties consumers may be interested in purchasing.
 IDX provided courtesy of Realcomp II Ltd. via Real Estate One and Lenawee County Association of REALTORS®, © 2024 Realcomp II Ltd. Shareholders
IDX provided courtesy of Realcomp II Ltd. via Real Estate One and Lenawee County Association of REALTORS®, © 2024 Realcomp II Ltd. Shareholders
