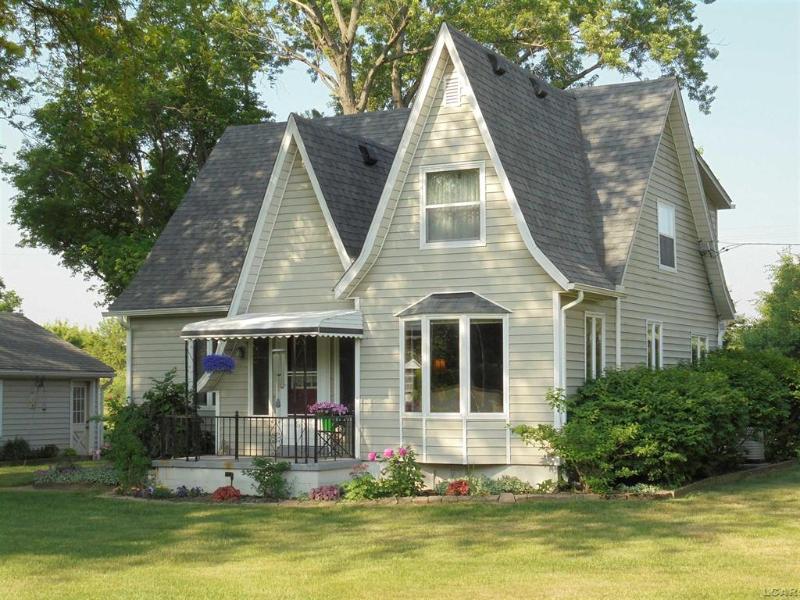$311,000
Calculate Payment
- 2 Bedrooms
- 2 Full Bath
- 1,754 SqFt
- MLS# 56050111010
- Photos
- Map
- Satellite
Property Information
- Status
- Sold
- Address
- 12114 Saline Milan
- City
- Milan
- Zip
- 48160
- County
- Washtenaw
- Township
- York Twp
- Possession
- Negotiable
- Property Type
- Residential
- Listing Date
- 06/03/2023
- Subdivision
- None
- Total Finished SqFt
- 1,754
- Above Grade SqFt
- 1,754
- Garage
- 2.0
- Garage Desc.
- Detached
- Body of Water
- None
- Water
- Well (Existing)
- Sewer
- Septic Tank (Existing)
- Year Built
- 1940
- Architecture
- 1 1/2 Story
- Home Style
- Cape Cod
Taxes
- Summer Taxes
- $2,035
- Winter Taxes
- $1,183
Rooms and Land
- Bath2
- 0X0 2nd Floor
- Bath3
- 0X0 1st Floor
- Bedroom2
- 17.00X12.00 1st Floor
- Bedroom3
- 17.00X9.00 1st Floor
- Kitchen
- 0.00X0.00 1st Floor
- Living
- 0.00X0.00 1st Floor
- Basement
- Unfinished
- Cooling
- Ceiling Fan(s), Central Air
- Heating
- Forced Air, LP Gas/Propane
- Acreage
- 1.47
- Lot Dimensions
- 234X175X292X343
- Appliances
- Dishwasher, Dryer, Oven, Range/Stove, Refrigerator, Washer
Features
- Interior Features
- High Spd Internet Avail, Jetted Tub, Water Softener (rented)
- Exterior Materials
- Vinyl
Mortgage Calculator
- Property History
- Schools Information
- Local Business
| MLS Number | New Status | Previous Status | Activity Date | New List Price | Previous List Price | Sold Price | DOM |
| 56050111010 | Sold | Pending | Aug 10 2023 10:36PM | $311,000 | 66 | ||
| 56050111010 | Pending | Contingency | Aug 9 2023 2:15AM | 66 | |||
| 56050111010 | Contingency | Active | Jul 14 2023 11:42AM | 66 | |||
| 56050111010 | Jun 17 2023 2:05PM | $320,000 | $329,900 | 66 | |||
| 56050111010 | Active | Jun 3 2023 12:36PM | $329,900 | 66 |
Learn More About This Listing
Contact Customer Care
Mon-Fri 9am-9pm Sat/Sun 9am-7pm
248-304-6700
Listing Broker

Listing Courtesy of
Are Homes, Llc
(517) 902-7525
Office Address 5800 Allen Rd.
THE ACCURACY OF ALL INFORMATION, REGARDLESS OF SOURCE, IS NOT GUARANTEED OR WARRANTED. ALL INFORMATION SHOULD BE INDEPENDENTLY VERIFIED.
Listings last updated: . Some properties that appear for sale on this web site may subsequently have been sold and may no longer be available.
Our Michigan real estate agents can answer all of your questions about 12114 Saline Milan, Milan MI 48160. Real Estate One, Max Broock Realtors, and J&J Realtors are part of the Real Estate One Family of Companies and dominate the Milan, Michigan real estate market. To sell or buy a home in Milan, Michigan, contact our real estate agents as we know the Milan, Michigan real estate market better than anyone with over 100 years of experience in Milan, Michigan real estate for sale.
The data relating to real estate for sale on this web site appears in part from the IDX programs of our Multiple Listing Services. Real Estate listings held by brokerage firms other than Real Estate One includes the name and address of the listing broker where available.
IDX information is provided exclusively for consumers personal, non-commercial use and may not be used for any purpose other than to identify prospective properties consumers may be interested in purchasing.
 IDX provided courtesy of Realcomp II Ltd. via Real Estate One and Lenawee County Association of REALTORS®, © 2024 Realcomp II Ltd. Shareholders
IDX provided courtesy of Realcomp II Ltd. via Real Estate One and Lenawee County Association of REALTORS®, © 2024 Realcomp II Ltd. Shareholders
