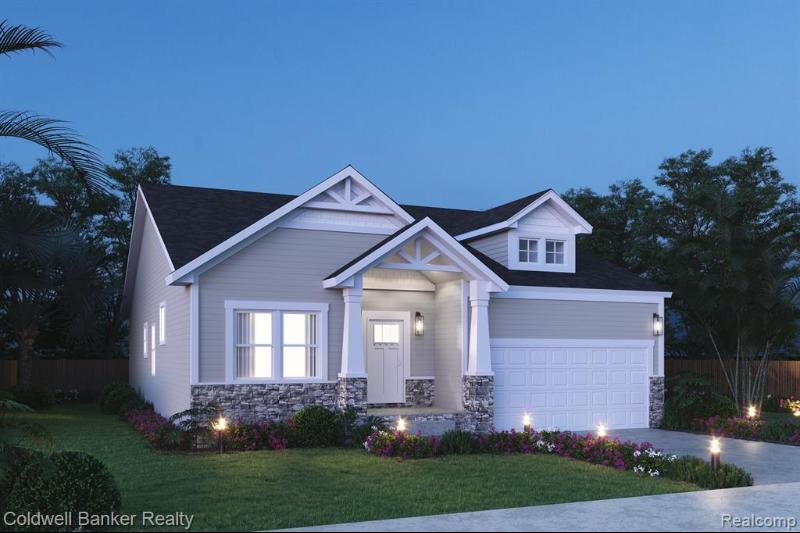$387,000
Calculate Payment
- 3 Bedrooms
- 2 Full Bath
- 1,560 SqFt
- MLS# 20230081835
- Photos
- Map
- Satellite
Property Information
- Status
- Sold
- Address
- 668 Bristol Drive
- City
- Chelsea
- Zip
- 48118
- County
- Washtenaw
- Township
- Sylvan Twp
- Possession
- At Close
- Property Type
- Residential
- Listing Date
- 09/26/2023
- Subdivision
- Chelsea Springs 2 Condo-Sylvan Twp
- Total Finished SqFt
- 1,560
- Above Grade SqFt
- 1,560
- Garage
- 2.0
- Garage Desc.
- Attached, Direct Access, Electricity
- Water
- Public (Municipal)
- Sewer
- Public Sewer (Sewer-Sanitary)
- Year Built
- 2023
- Architecture
- 1 Story
- Home Style
- Cottage, Country French, Craftsman, Ranch
Taxes
- Summer Taxes
- $40
- Winter Taxes
- $188
- Association Fee
- $150
Rooms and Land
- Kitchen
- 12.00X14.00 1st Floor
- GreatRoom
- 22.00X15.00 1st Floor
- Breakfast
- 10.00X14.00 1st Floor
- Bedroom - Primary
- 13.00X15.00 1st Floor
- Bath - Primary
- 8.00X11.00 1st Floor
- Bedroom2
- 10.00X11.00 1st Floor
- Bedroom3
- 10.00X11.00 1st Floor
- Bath2
- 5.00X9.00 1st Floor
- Laundry
- 6.00X7.00 1st Floor
- MudRoom
- 4.00X9.00 1st Floor
- Basement
- Unfinished
- Heating
- Forced Air, High Efficiency Sealed Combustion, Natural Gas
- Acreage
- 0.08
- Lot Dimensions
- 52x70
- Appliances
- Disposal, Microwave, Stainless Steel Appliance(s), Vented Exhaust Fan
Features
- Fireplace Desc.
- Gas, Great Room
- Interior Features
- 100 Amp Service, Carbon Monoxide Alarm(s), Circuit Breakers, ENERGY STAR® Qualified Window(s), Egress Window(s), Furnished - No, Programmable Thermostat, Smoke Alarm
- Exterior Materials
- Stone, Vinyl
Mortgage Calculator
- Property History
- Schools Information
- Local Business
| MLS Number | New Status | Previous Status | Activity Date | New List Price | Previous List Price | Sold Price | DOM |
| 20230081835 | Sold | Pending | Nov 8 2023 12:37PM | $387,000 | 15 | ||
| 20230081835 | Pending | Active | Oct 11 2023 2:13PM | 15 | |||
| 20230081835 | Active | Sep 26 2023 10:08AM | $399,900 | 15 | |||
| 20230039713 | Withdrawn | Pending | Sep 26 2023 10:06AM | 103 | |||
| 20230039713 | Pending | Active | Aug 31 2023 4:05PM | 103 | |||
| 20230039713 | Jul 20 2023 4:36PM | $399,900 | $384,999 | 103 | |||
| 20230039713 | Active | May 20 2023 3:11PM | $384,999 | 103 | |||
| 20230031084 | Withdrawn | Active | May 20 2023 3:05PM | 25 | |||
| 20230031084 | Active | Apr 25 2023 2:09PM | $384,999 | 25 | |||
| 20230020861 | Withdrawn | Active | Apr 25 2023 2:06PM | 26 | |||
| 20230020861 | Apr 25 2023 1:05PM | $384,999 | $439,900 | 26 | |||
| 20230020861 | Active | Mar 30 2023 11:25AM | $439,900 | 26 |
Learn More About This Listing
Contact Customer Care
Mon-Fri 9am-9pm Sat/Sun 9am-7pm
248-304-6700
Listing Broker

Listing Courtesy of
Coldwell Banker Realty-Northville
(248) 347-3050
Office Address 201 Cady Centre
THE ACCURACY OF ALL INFORMATION, REGARDLESS OF SOURCE, IS NOT GUARANTEED OR WARRANTED. ALL INFORMATION SHOULD BE INDEPENDENTLY VERIFIED.
Listings last updated: . Some properties that appear for sale on this web site may subsequently have been sold and may no longer be available.
Our Michigan real estate agents can answer all of your questions about 668 Bristol Drive, Chelsea MI 48118. Real Estate One, Max Broock Realtors, and J&J Realtors are part of the Real Estate One Family of Companies and dominate the Chelsea, Michigan real estate market. To sell or buy a home in Chelsea, Michigan, contact our real estate agents as we know the Chelsea, Michigan real estate market better than anyone with over 100 years of experience in Chelsea, Michigan real estate for sale.
The data relating to real estate for sale on this web site appears in part from the IDX programs of our Multiple Listing Services. Real Estate listings held by brokerage firms other than Real Estate One includes the name and address of the listing broker where available.
IDX information is provided exclusively for consumers personal, non-commercial use and may not be used for any purpose other than to identify prospective properties consumers may be interested in purchasing.
 IDX provided courtesy of Realcomp II Ltd. via Real Estate One and Realcomp II Ltd, © 2024 Realcomp II Ltd. Shareholders
IDX provided courtesy of Realcomp II Ltd. via Real Estate One and Realcomp II Ltd, © 2024 Realcomp II Ltd. Shareholders
