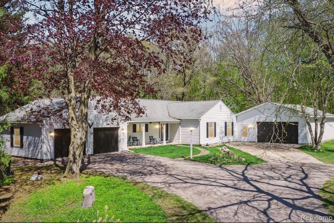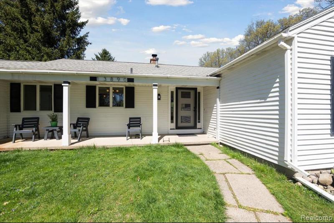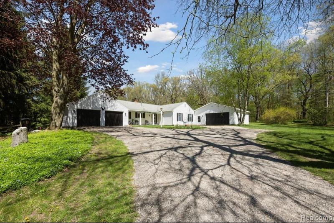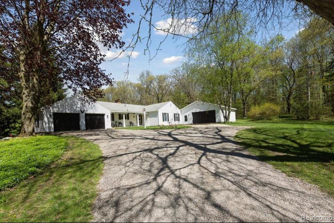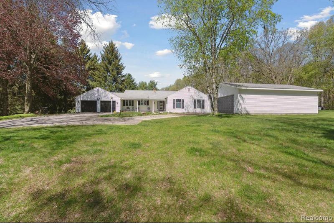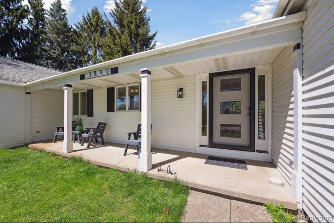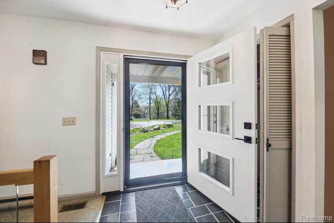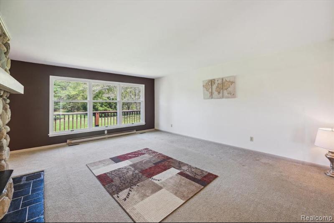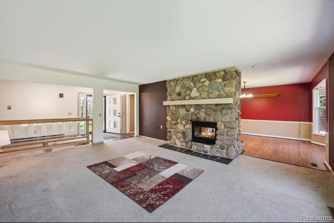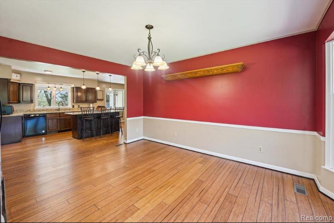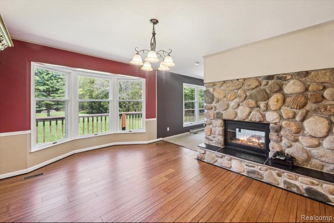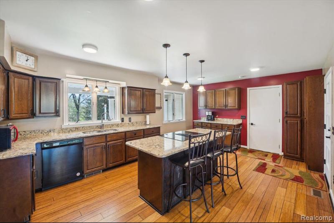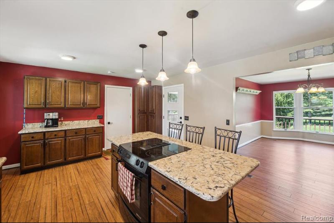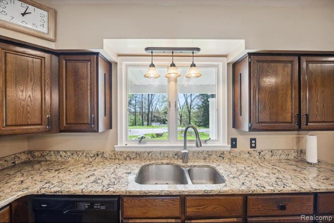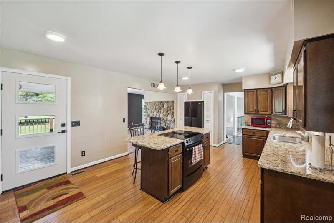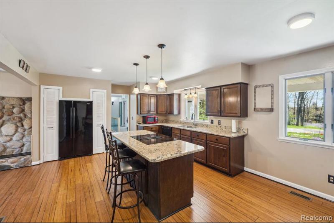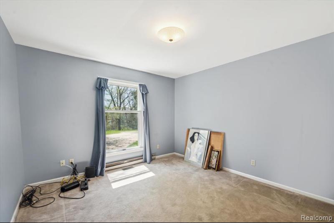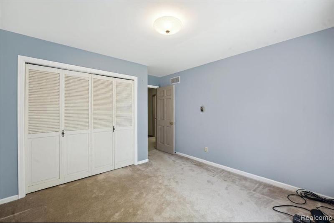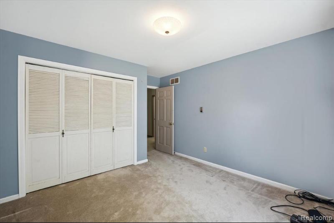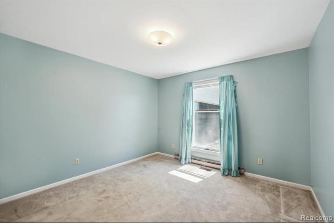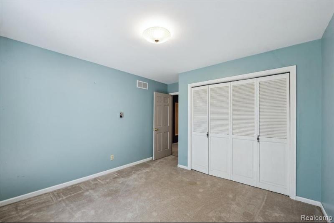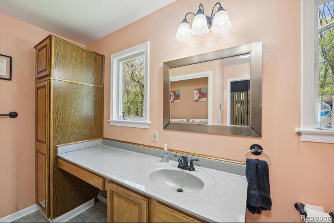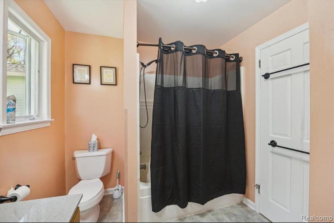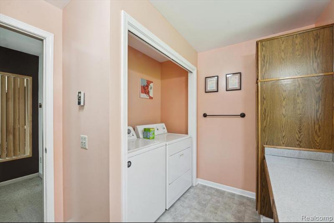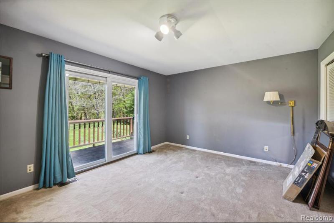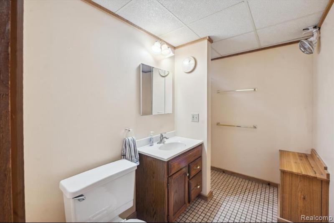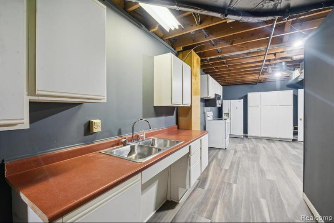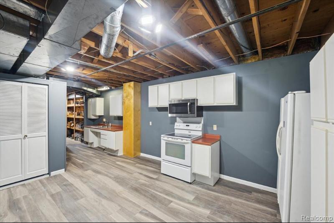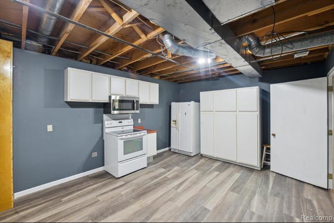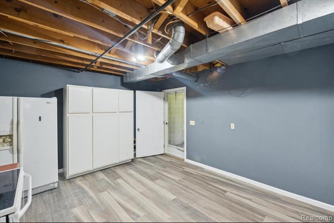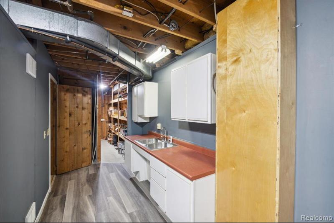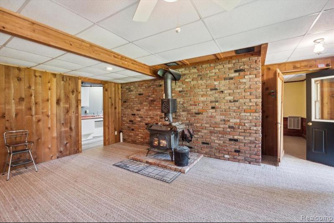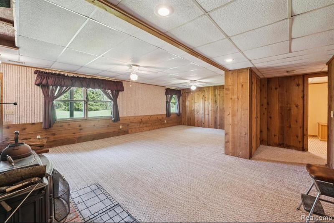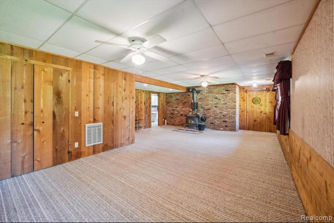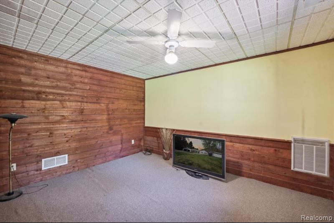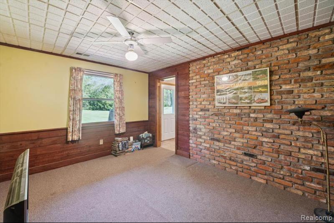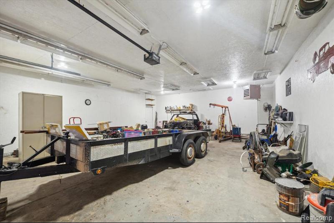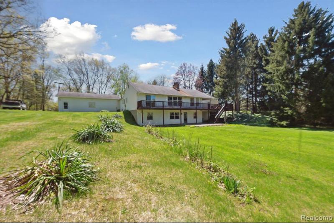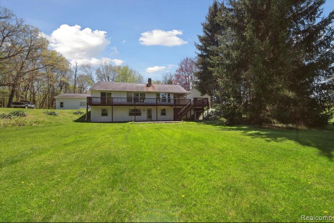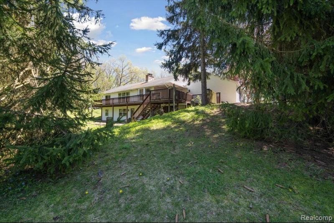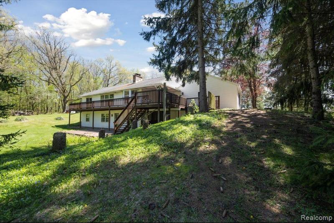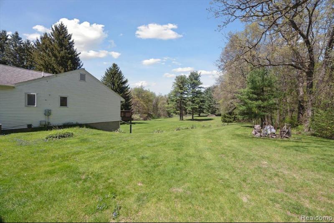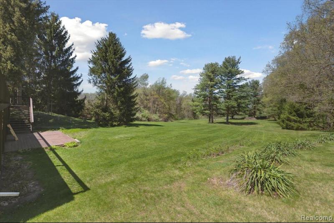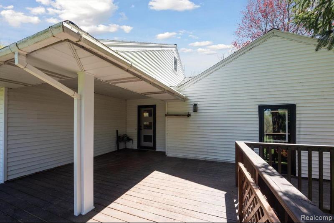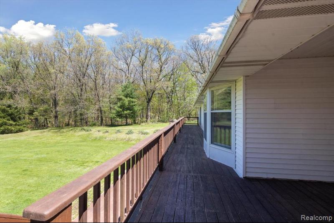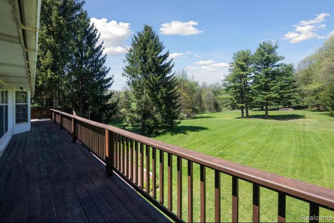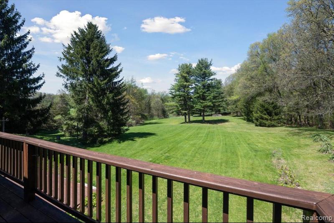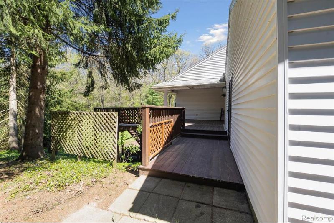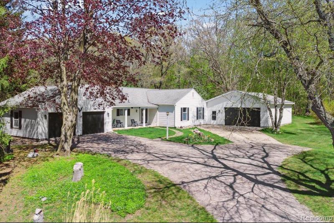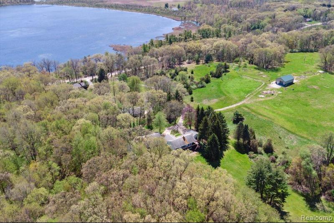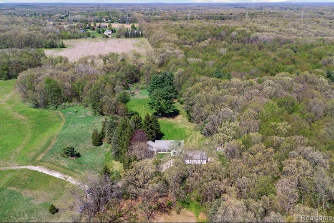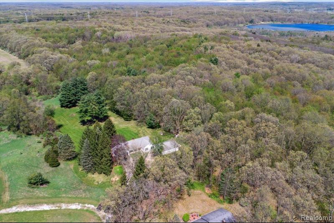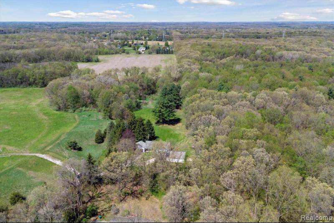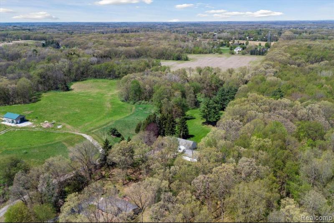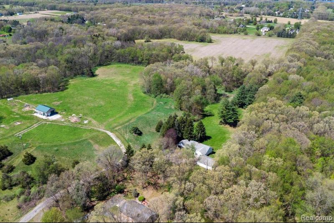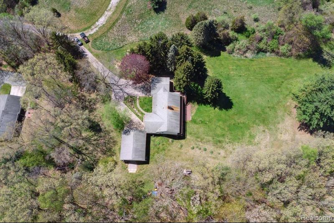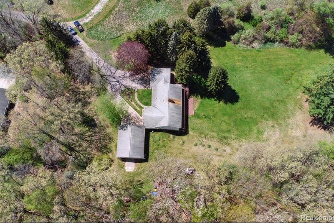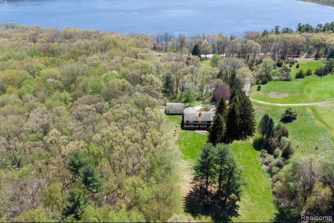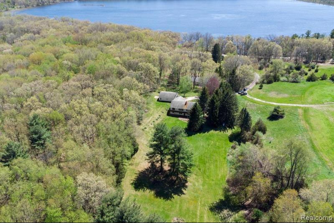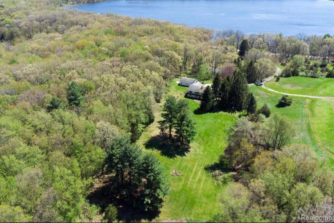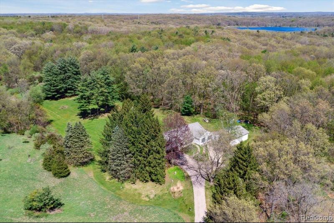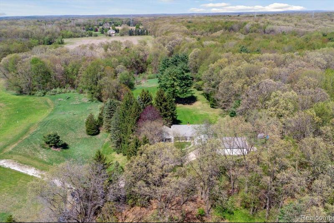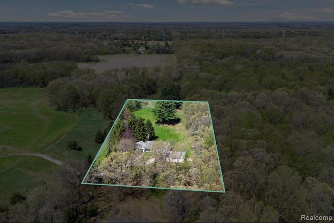$415,000
Calculate Payment
- 4 Bedrooms
- 2 Full Bath
- 3,036 SqFt
- MLS# 20240028727
Property Information
- Status
- Pending
- Address
- 13890 Island Lake Road
- City
- Chelsea
- Zip
- 48118
- County
- Washtenaw
- Township
- Dexter Twp
- Possession
- At Close
- Property Type
- Residential
- Listing Date
- 05/01/2024
- Total Finished SqFt
- 3,036
- Lower Finished SqFt
- 1,344
- Above Grade SqFt
- 1,692
- Garage
- 4.0
- Garage Desc.
- Attached, Workshop
- Water
- Well (Existing)
- Sewer
- Septic Tank (Existing)
- Year Built
- 1972
- Architecture
- 1 Story
- Home Style
- Ranch
Taxes
- Summer Taxes
- $1,239
- Winter Taxes
- $3,131
Rooms and Land
- Other
- 15.00X20.00 Lower Floor
- Laundry
- 6.00X7.00 1st Floor
- Kitchen
- 12.00X15.00 1st Floor
- Dining
- 12.00X14.00 1st Floor
- Living
- 14.00X16.00 1st Floor
- Bedroom2
- 10.00X11.00 Lower Floor
- Bedroom3
- 10.00X11.00 1st Floor
- Bedroom - Primary
- 12.00X15.00 1st Floor
- Bath2
- 5.00X6.00 Lower Floor
- Bath3
- 6.00X7.00 1st Floor
- Basement
- Finished, Walkout Access
- Cooling
- Ceiling Fan(s), Central Air
- Heating
- Forced Air, LP Gas/Propane
- Acreage
- 2.2
- Lot Dimensions
- 200x479
- Appliances
- Built-In Electric Oven, Built-In Refrigerator, Dishwasher, Dryer, Electric Cooktop, Free-Standing Electric Range, Microwave, Washer
Features
- Fireplace Desc.
- Basement, Living Room
- Exterior Materials
- Vinyl
- Exterior Features
- Lighting
Mortgage Calculator
Get Pre-Approved
- Market Statistics
- Property History
- Schools Information
- Local Business
| MLS Number | New Status | Previous Status | Activity Date | New List Price | Previous List Price | Sold Price | DOM |
| 20240028727 | Pending | Contingency | May 11 2024 3:10PM | 3 | |||
| 20240028727 | Contingency | Active | May 4 2024 11:11AM | 3 | |||
| 20240028727 | Active | May 1 2024 2:36PM | $415,000 | 3 |
Learn More About This Listing
Contact Customer Care
Mon-Fri 9am-9pm Sat/Sun 9am-7pm
248-304-6700
Listing Broker

Listing Courtesy of
The Home Company
(248) 238-8211
Office Address 220 S Main St
THE ACCURACY OF ALL INFORMATION, REGARDLESS OF SOURCE, IS NOT GUARANTEED OR WARRANTED. ALL INFORMATION SHOULD BE INDEPENDENTLY VERIFIED.
Listings last updated: . Some properties that appear for sale on this web site may subsequently have been sold and may no longer be available.
Our Michigan real estate agents can answer all of your questions about 13890 Island Lake Road, Chelsea MI 48118. Real Estate One, Max Broock Realtors, and J&J Realtors are part of the Real Estate One Family of Companies and dominate the Chelsea, Michigan real estate market. To sell or buy a home in Chelsea, Michigan, contact our real estate agents as we know the Chelsea, Michigan real estate market better than anyone with over 100 years of experience in Chelsea, Michigan real estate for sale.
The data relating to real estate for sale on this web site appears in part from the IDX programs of our Multiple Listing Services. Real Estate listings held by brokerage firms other than Real Estate One includes the name and address of the listing broker where available.
IDX information is provided exclusively for consumers personal, non-commercial use and may not be used for any purpose other than to identify prospective properties consumers may be interested in purchasing.
 IDX provided courtesy of Realcomp II Ltd. via Real Estate One and Realcomp II Ltd, © 2024 Realcomp II Ltd. Shareholders
IDX provided courtesy of Realcomp II Ltd. via Real Estate One and Realcomp II Ltd, © 2024 Realcomp II Ltd. Shareholders
