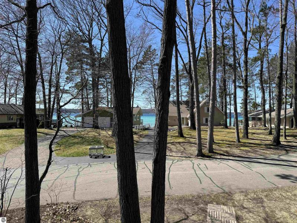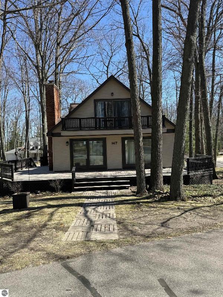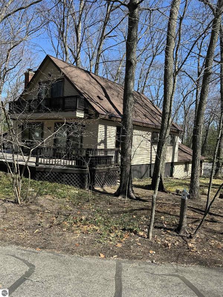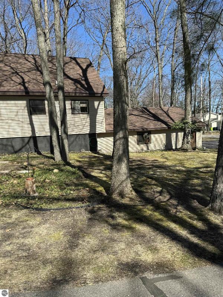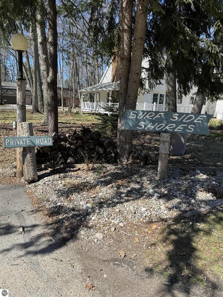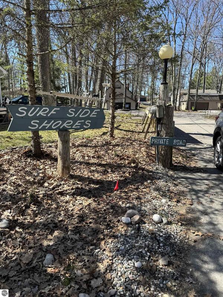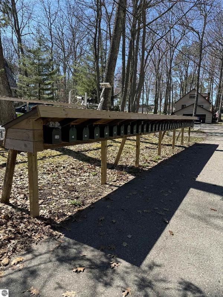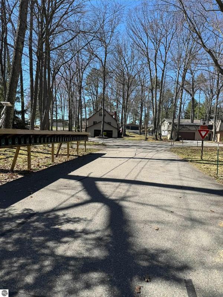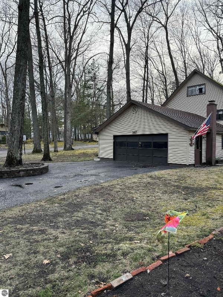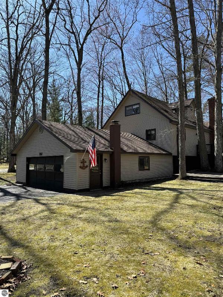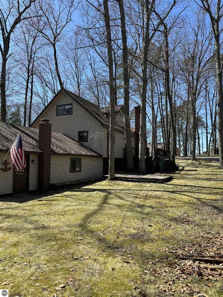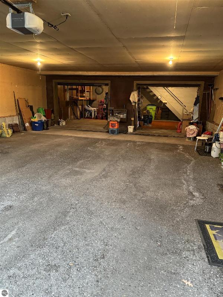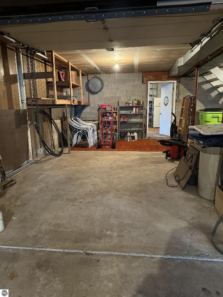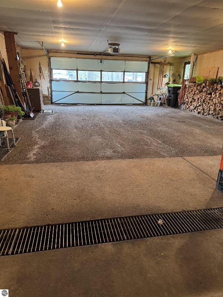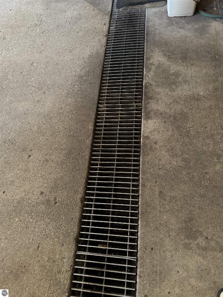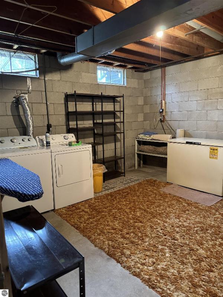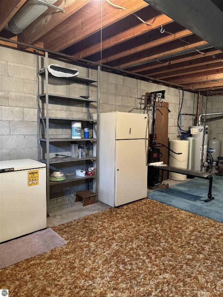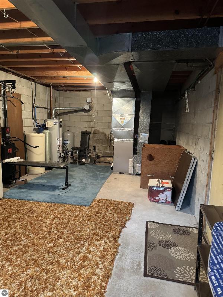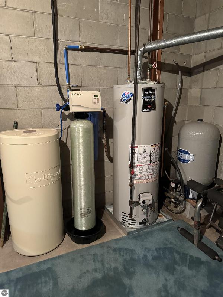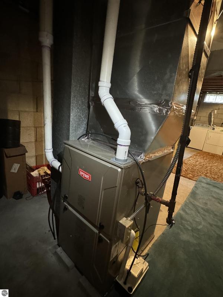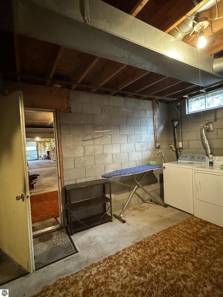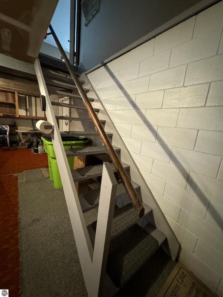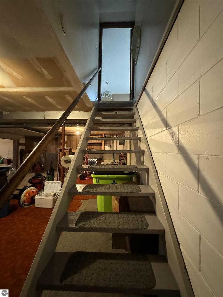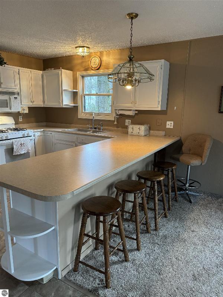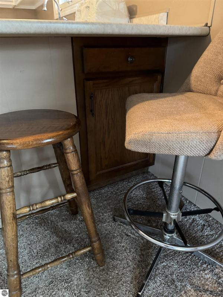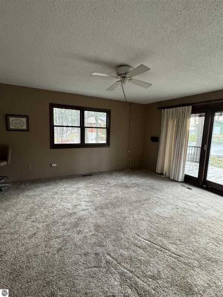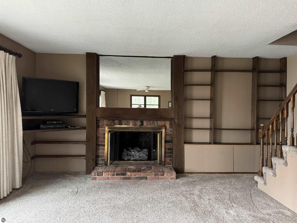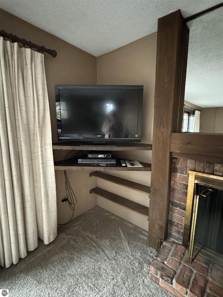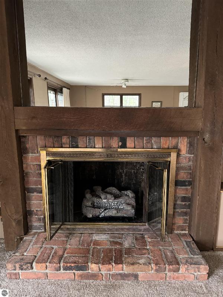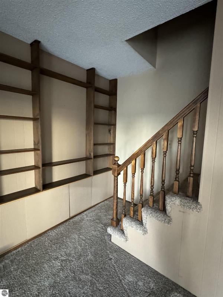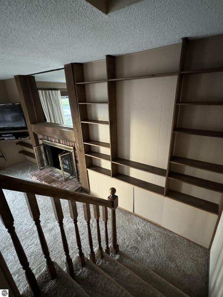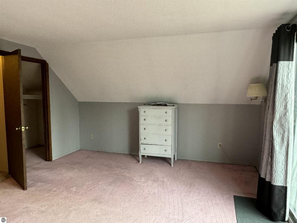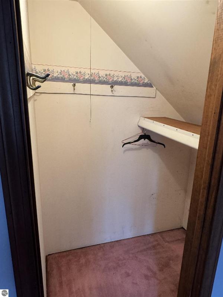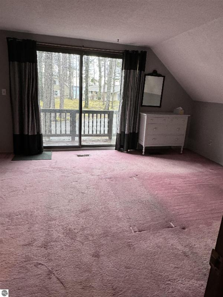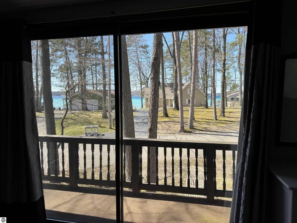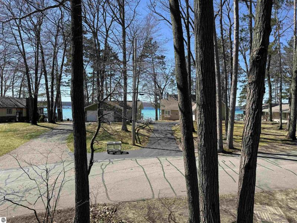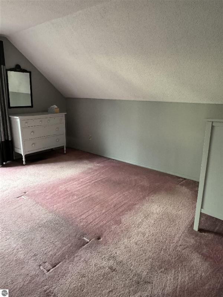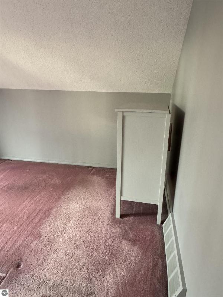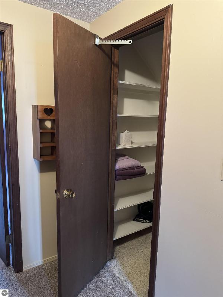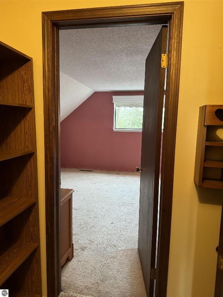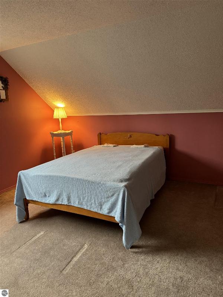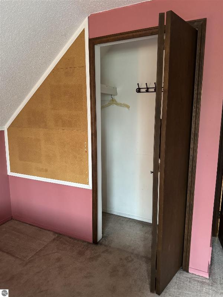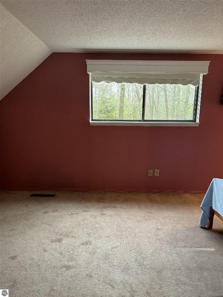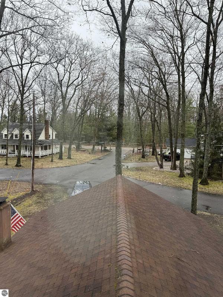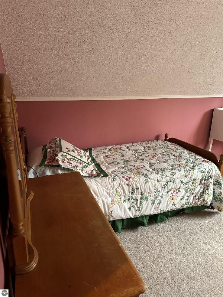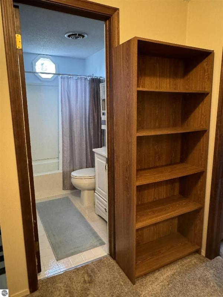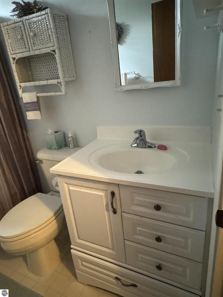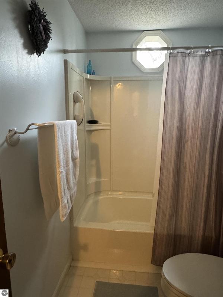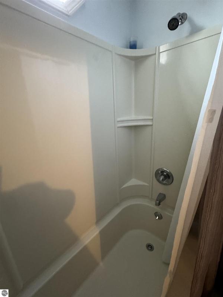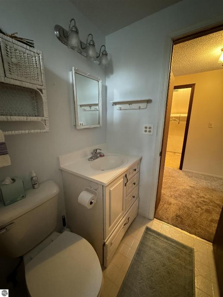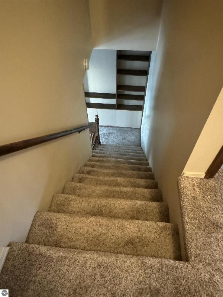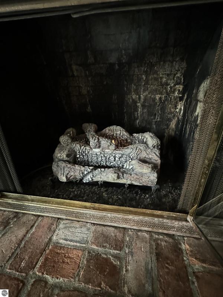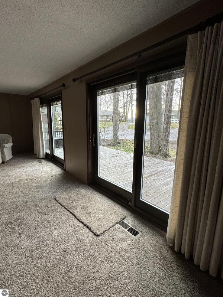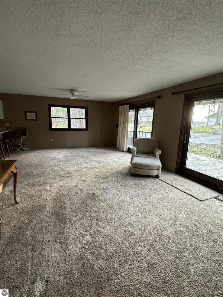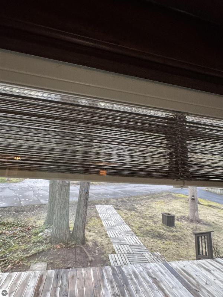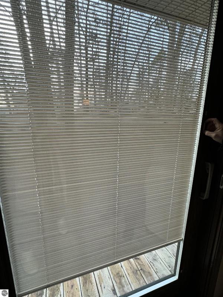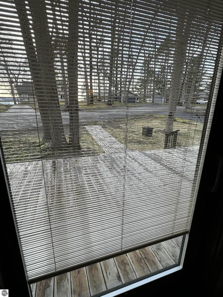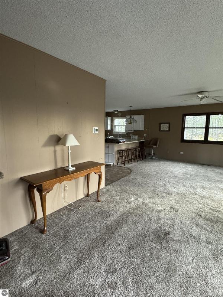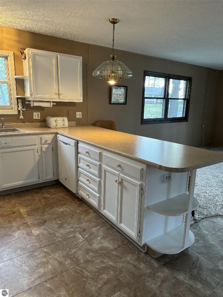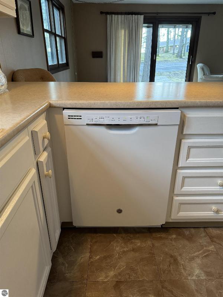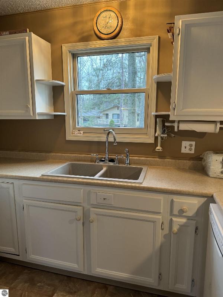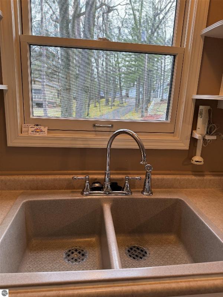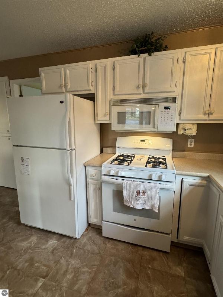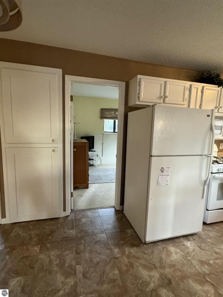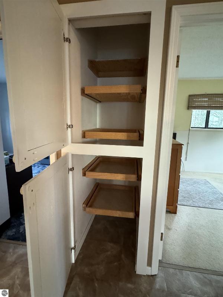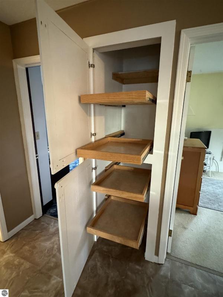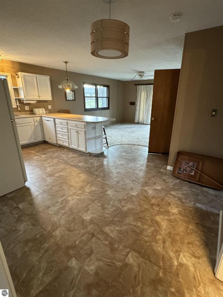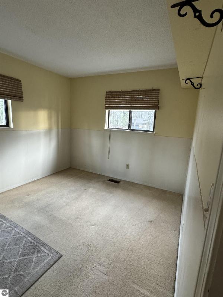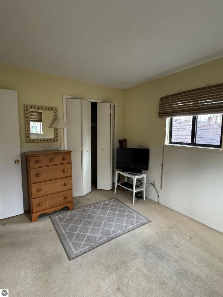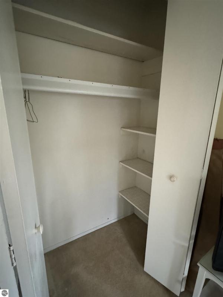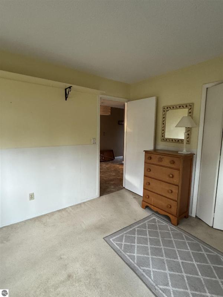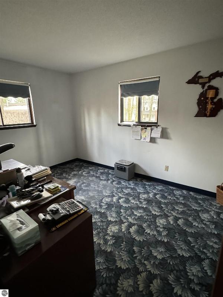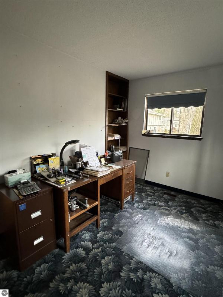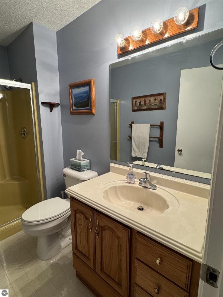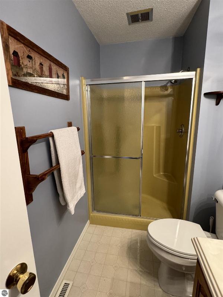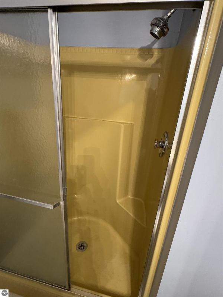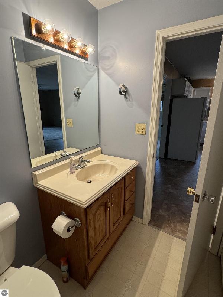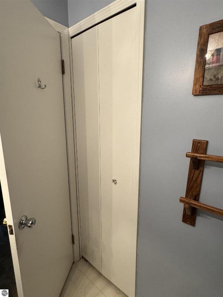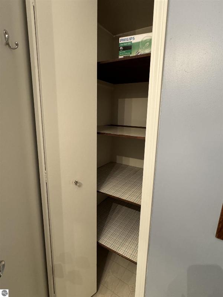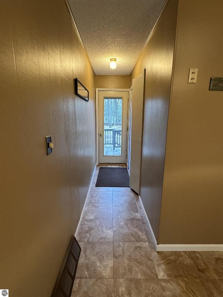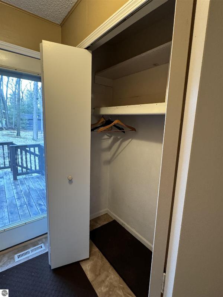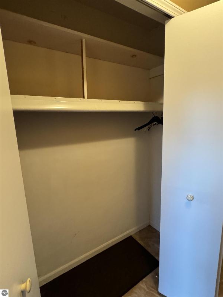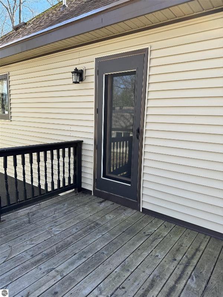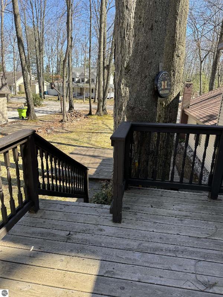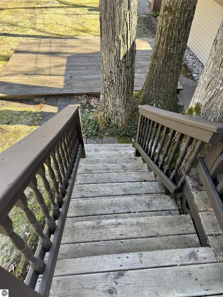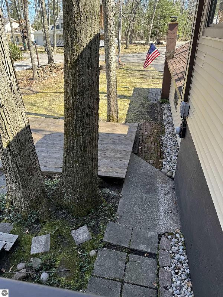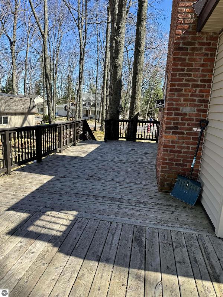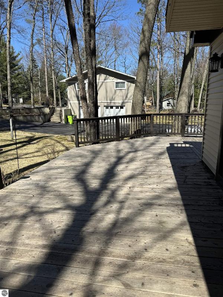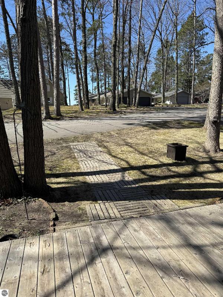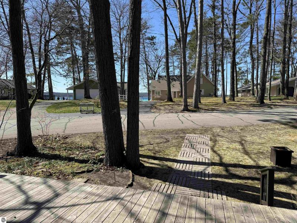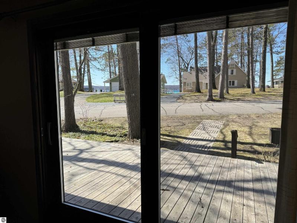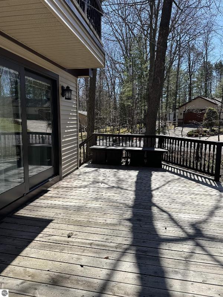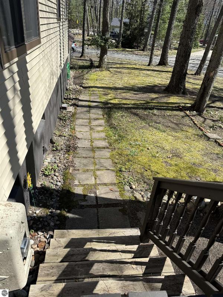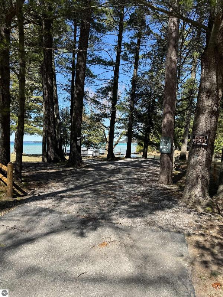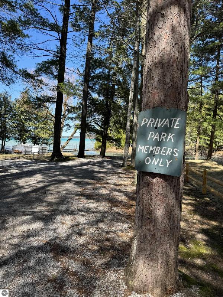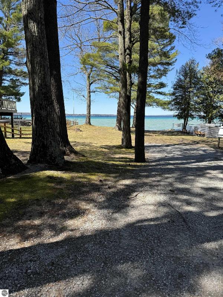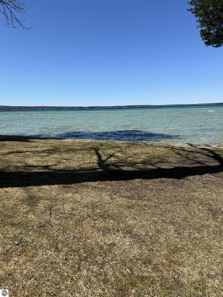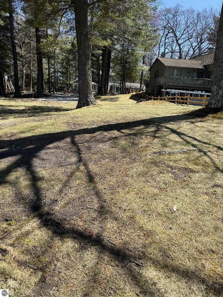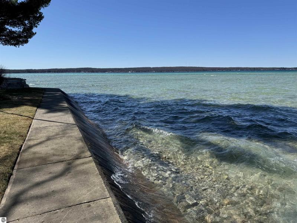$520,000
Calculate Payment
- 4 Bedrooms
- 2 Full Bath
- MLS# 1921134
- Photos
- Map
- Satellite
Property Information
- Status
- Active
- Address
- 147 Surfside Drive
- City
- Roscommon
- Zip
- 48653
- County
- Roscommon
- Township
- Gerrish
- Possession
- At Closing
- Zoning
- Deed Restrictions, Residential
- Property Type
- Residential
- Listing Date
- 04/14/2024
- Above Grade SqFt
- 1,386
- Unfinished SqFt
- 924
- Garage
- 6.0
- Garage Desc.
- Attached, Concrete Floors, Door Opener, Drive Under/Built-In, Heated, Paved Driveway
- Waterview
- Y
- Waterfront
- Y
- Waterfront Desc
- All Sports, Deeded Easement, Inland Lake, Private Dock, Public Lake, Rocky Shoreline, Sandy Shoreline/Bottom, Water View
- Waterfrontage
- 40.0
- Body of Water
- Higgins Lake
- Water
- Private Well
- Sewer
- Private Septic
- Year Built
- 1972
- Home Style
- 2+ Story, Chalet
Taxes
- Association Fee
- $325
Rooms and Land
- MasterBedroom
- 12X10 1st Floor
- Bedroom2
- 12X10 1st Floor
- Bedroom3
- 18X13.5 2nd Floor
- Bedroom4
- 18X14.5 2nd Floor
- Dining
- 16X10 1st Floor
- Kitchen
- 18X11 1st Floor
- Laundry
- Lower Floor
- Living
- 17X13.5 1st Floor
- 1st Floor Master
- Yes
- Basement
- Daylight Windows, Entrance Inside, Partial, Unfinished
- Cooling
- Forced Air, Natural Gas
- Heating
- Forced Air, Natural Gas
- Acreage
- 0.46
- Lot Dimensions
- 100x200 irregular
- Appliances
- Blinds, Ceiling Fan, Curtain Rods, Dishwasher, Disposal, Drapes, Dryer, Freezer, Microwave, Natural Gas Water Heater, Oven/Range, Refrigerator, Smoke Alarms(s), Washer, Water Softener Owned
Features
- Fireplace Desc.
- Fireplace(s), Gas
- Interior Features
- Built-In Bookcase, Drywall, Foyer Entrance, Pantry, Walk-In Closet(s), Workshop
- Exterior Materials
- Block, Vinyl
- Exterior Features
- Balcony, Deck, Sidewalk
- Additional Buildings
- None
Mortgage Calculator
Get Pre-Approved
- Property History
- Schools Information
- Local Business
| MLS Number | New Status | Previous Status | Activity Date | New List Price | Previous List Price | Sold Price | DOM |
| 1921134 | Active | Apr 14 2024 11:28AM | $520,000 | 17 |
Learn More About This Listing
Contact Customer Care
Mon-Fri 9am-9pm Sat/Sun 9am-7pm
800-871-9992
Listing Broker

Listing Courtesy of
Premier Waterfront Realty
Office Address 2375 S I-75 Business Loop
THE ACCURACY OF ALL INFORMATION, REGARDLESS OF SOURCE, IS NOT GUARANTEED OR WARRANTED. ALL INFORMATION SHOULD BE INDEPENDENTLY VERIFIED.
Listings last updated: . Some properties that appear for sale on this web site may subsequently have been sold and may no longer be available.
Our Michigan real estate agents can answer all of your questions about 147 Surfside Drive, Roscommon MI 48653. Real Estate One, Max Broock Realtors, and J&J Realtors are part of the Real Estate One Family of Companies and dominate the Roscommon, Michigan real estate market. To sell or buy a home in Roscommon, Michigan, contact our real estate agents as we know the Roscommon, Michigan real estate market better than anyone with over 100 years of experience in Roscommon, Michigan real estate for sale.
The data relating to real estate for sale on this web site appears in part from the IDX programs of our Multiple Listing Services. Real Estate listings held by brokerage firms other than Real Estate One includes the name and address of the listing broker where available.
IDX information is provided exclusively for consumers personal, non-commercial use and may not be used for any purpose other than to identify prospective properties consumers may be interested in purchasing.
 Northern Great Lakes REALTORS® MLS. All rights reserved.
Northern Great Lakes REALTORS® MLS. All rights reserved.
