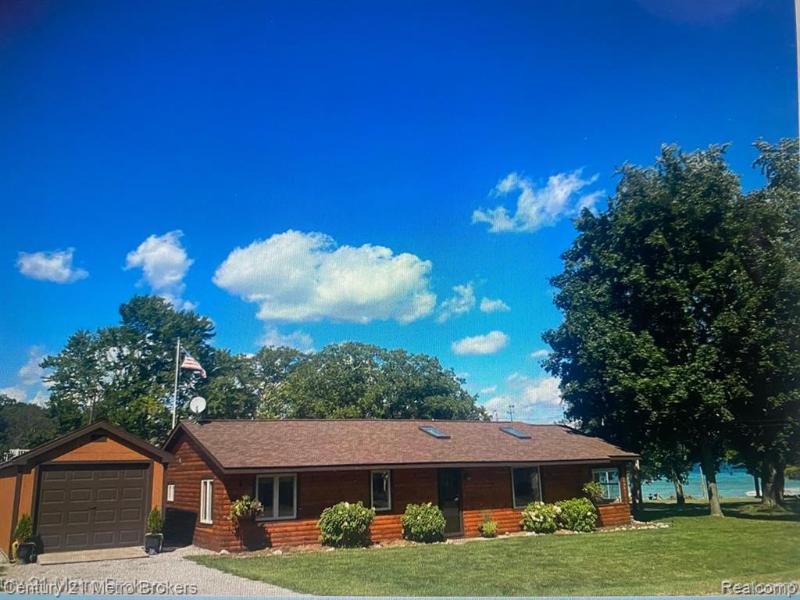$448,500
Calculate Payment
- 4 Bedrooms
- 2 Full Bath
- 1,200 SqFt
- MLS# 20230024613
- Photos
- Map
- Satellite
Property Information
- Status
- Sold
- Address
- 121 Frostie Lane
- City
- Roscommon
- Zip
- 48653
- County
- Roscommon
- Township
- Gerrish Twp
- Possession
- Close Plus 30 D
- Property Type
- Residential
- Listing Date
- 04/04/2023
- Subdivision
- Sunrise Heights Sub
- Total Finished SqFt
- 1,200
- Above Grade SqFt
- 1,200
- Waterview
- Y
- Waterfront
- Y
- Waterfront Desc
- Lake Frontage
- Waterfrontage
- 246.0
- Body of Water
- Higgins Lake
- Water
- Well (Existing)
- Sewer
- Septic Tank (Existing)
- Year Built
- 9999
- Architecture
- 1 Story
- Home Style
- Ranch
Taxes
- Summer Taxes
- $819
- Winter Taxes
- $1,256
- Association Fee
- $125
Rooms and Land
- Other
- 24.00X7.00 1st Floor
- Bedroom2
- 10.00X9.00 1st Floor
- Bedroom3
- 9.00X9.00 1st Floor
- Bedroom4
- 9.00X9.00 1st Floor
- Bath2
- 5.00X12.00 1st Floor
- Bedroom5
- 11.00X12.00 1st Floor
- Kitchen
- 12.00X12.00 1st Floor
- Living
- 12.00X12.00 1st Floor
- Bath3
- 10.00X9.00 1st Floor
- Cooling
- Central Air
- Heating
- Forced Air, Natural Gas
- Acreage
- 0.14
- Lot Dimensions
- 63x100
- Appliances
- Free-Standing Gas Oven, Free-Standing Gas Range, Free-Standing Refrigerator, Microwave, Washer/Dryer Stacked
Features
- Interior Features
- Carbon Monoxide Alarm(s), Security Alarm (owned), Smoke Alarm
- Exterior Materials
- Log
Mortgage Calculator
- Property History
| MLS Number | New Status | Previous Status | Activity Date | New List Price | Previous List Price | Sold Price | DOM |
| 20230024613 | Sold | Pending | Aug 7 2023 2:06PM | $448,500 | 70 | ||
| 201823254 | Sold | Pending | Aug 7 2023 1:50PM | $448,500 | 130 | ||
| 20230024613 | Pending | Contingency | Jul 26 2023 8:05AM | 70 | |||
| 201823254 | Pending | Contingency | Jul 26 2023 8:00AM | 130 | |||
| 201823254 | Contingency | Active | Jul 23 2023 9:31AM | 130 | |||
| 20230024613 | Contingency | Active | Jul 19 2023 2:06PM | 70 | |||
| 201823254 | Active | Pending | Jul 14 2023 11:20AM | 130 | |||
| 20230024613 | Active | Pending | Jul 13 2023 10:10PM | 70 | |||
| 201823254 | Pending | Active | Jun 7 2023 10:50AM | 130 | |||
| 20230024613 | Pending | Active | Jun 7 2023 8:36AM | 70 | |||
| 201823254 | Active | Apr 6 2023 9:50AM | $449,900 | 130 | |||
| 20230024613 | Active | Apr 4 2023 6:13PM | $449,900 | 70 | |||
| 20221037099 | Withdrawn | Active | Oct 27 2022 4:37PM | 57 | |||
| 201820934 | Canceled | Active | Oct 27 2022 4:20PM | 56 | |||
| 201820934 | Active | Sep 2 2022 2:20PM | $550,000 | 56 | |||
| 20221037099 | Active | Aug 31 2022 7:36PM | $550,000 | 57 |
Learn More About This Listing
Contact Customer Care
Mon-Fri 9am-9pm Sat/Sun 9am-7pm
248-304-6700
Listing Broker

Listing Courtesy of
Century 21 Metro Brokers-Davison
(810) 653-4500
Office Address 1133 S State Street Ste 6
THE ACCURACY OF ALL INFORMATION, REGARDLESS OF SOURCE, IS NOT GUARANTEED OR WARRANTED. ALL INFORMATION SHOULD BE INDEPENDENTLY VERIFIED.
Listings last updated: . Some properties that appear for sale on this web site may subsequently have been sold and may no longer be available.
Our Michigan real estate agents can answer all of your questions about 121 Frostie Lane, Roscommon MI 48653. Real Estate One, Max Broock Realtors, and J&J Realtors are part of the Real Estate One Family of Companies and dominate the Roscommon, Michigan real estate market. To sell or buy a home in Roscommon, Michigan, contact our real estate agents as we know the Roscommon, Michigan real estate market better than anyone with over 100 years of experience in Roscommon, Michigan real estate for sale.
The data relating to real estate for sale on this web site appears in part from the IDX programs of our Multiple Listing Services. Real Estate listings held by brokerage firms other than Real Estate One includes the name and address of the listing broker where available.
IDX information is provided exclusively for consumers personal, non-commercial use and may not be used for any purpose other than to identify prospective properties consumers may be interested in purchasing.
 IDX provided courtesy of Realcomp II Ltd. via Real Estate One and Realcomp II Ltd, © 2024 Realcomp II Ltd. Shareholders
IDX provided courtesy of Realcomp II Ltd. via Real Estate One and Realcomp II Ltd, © 2024 Realcomp II Ltd. Shareholders
