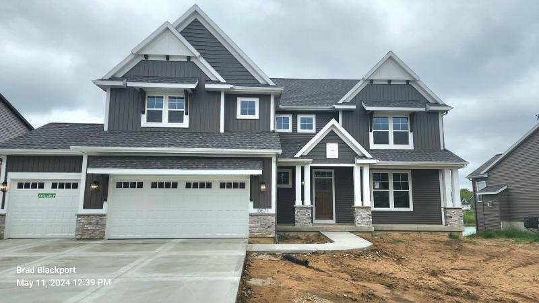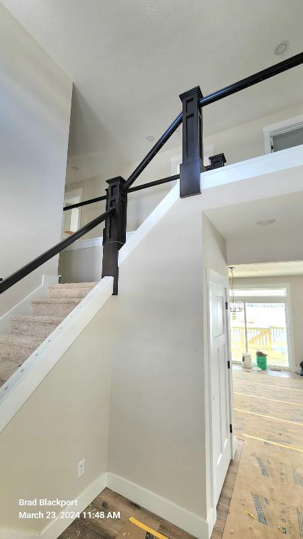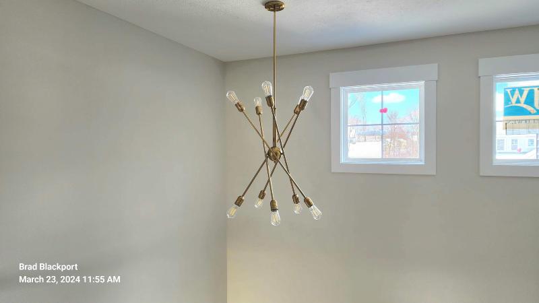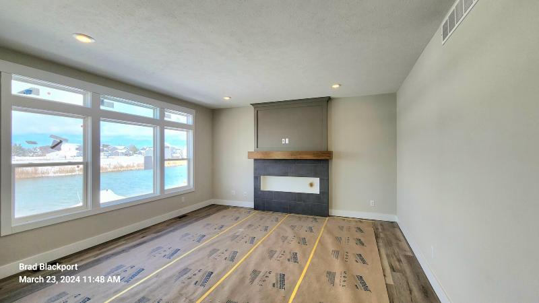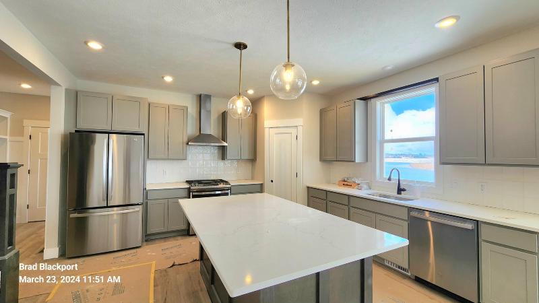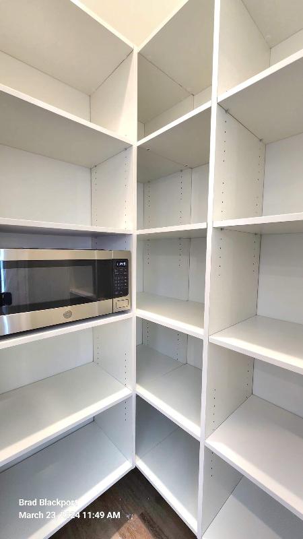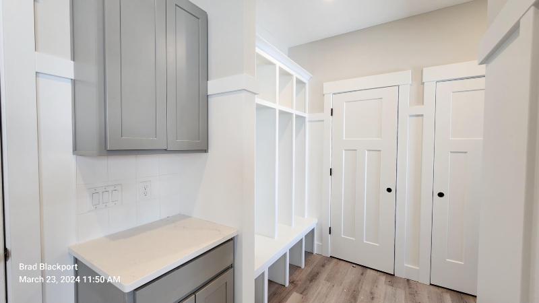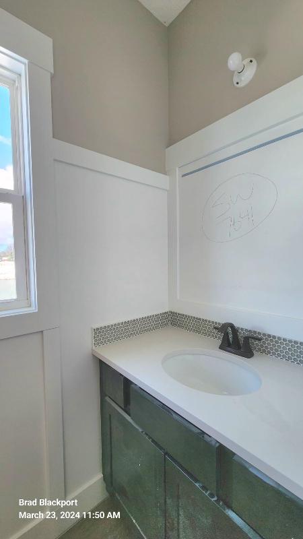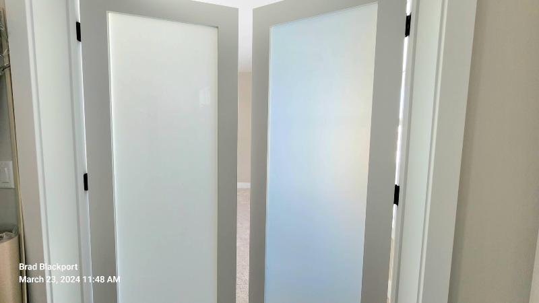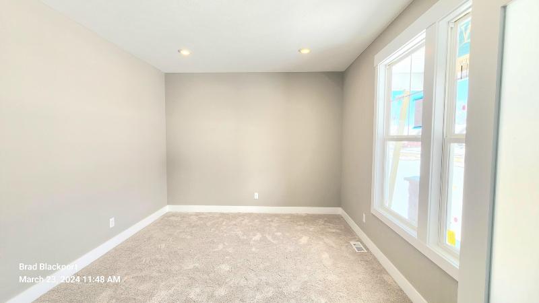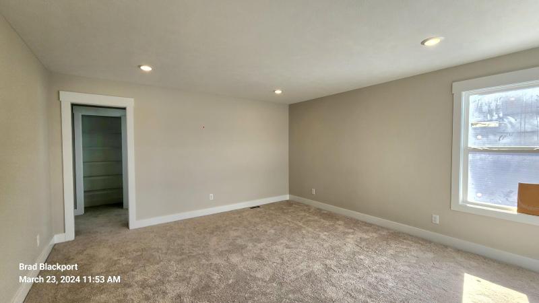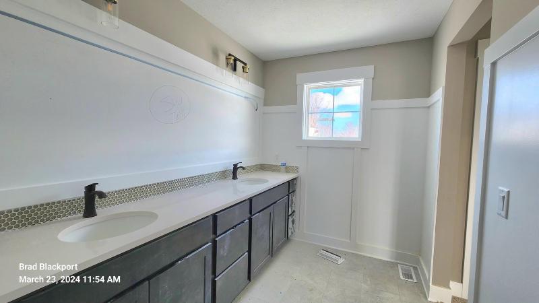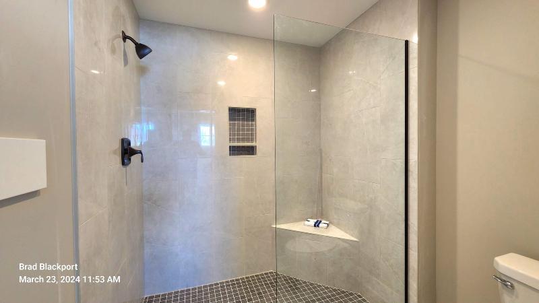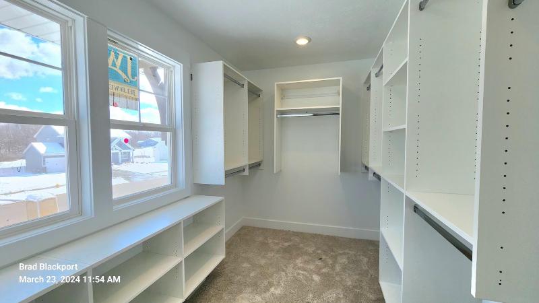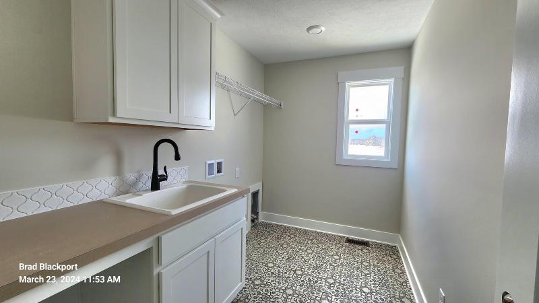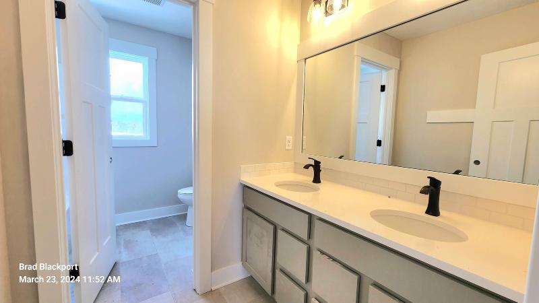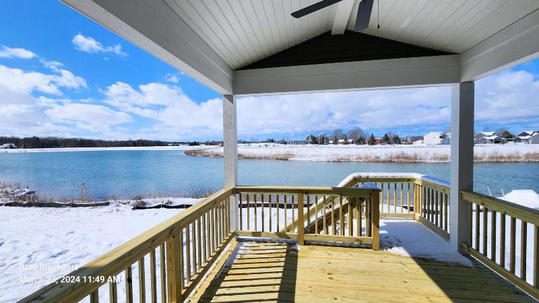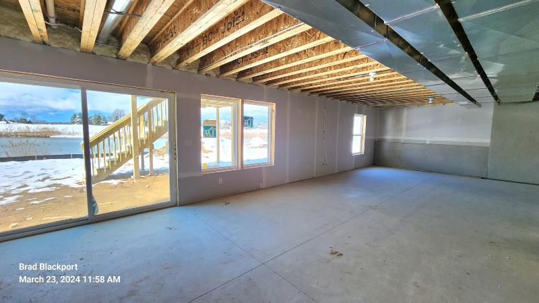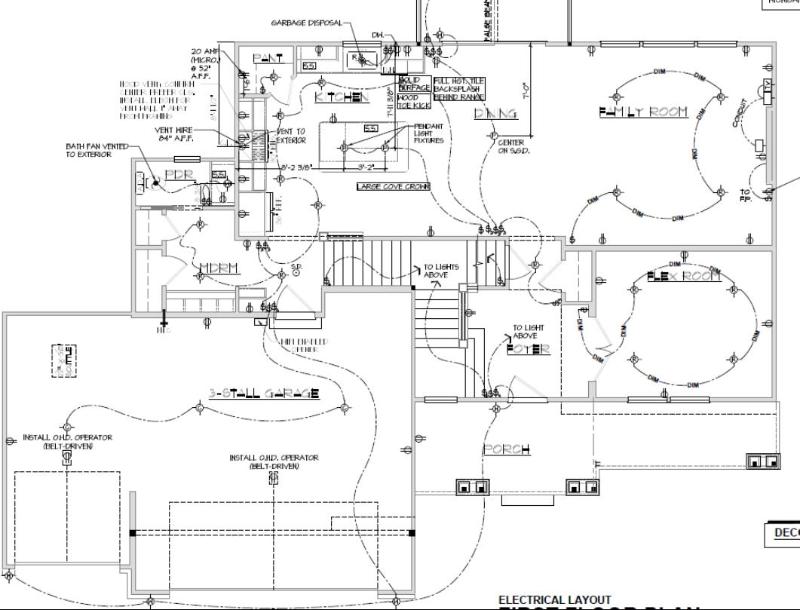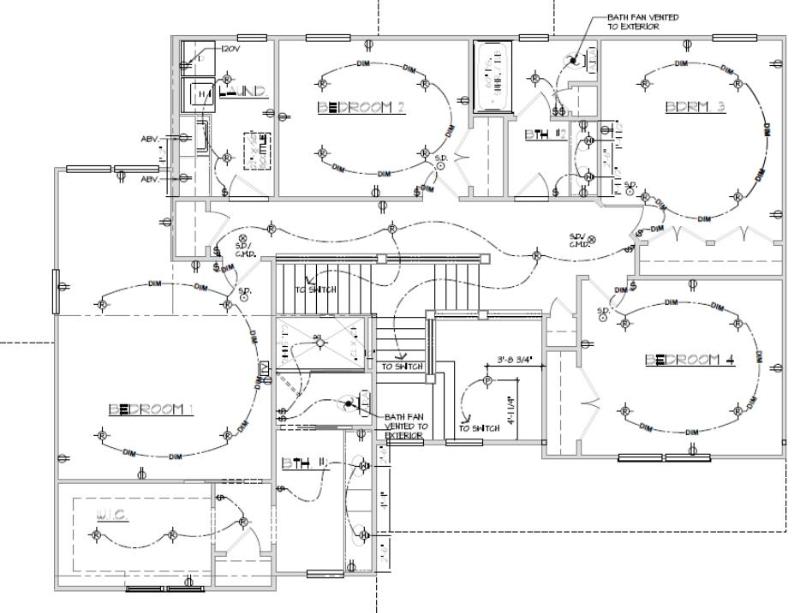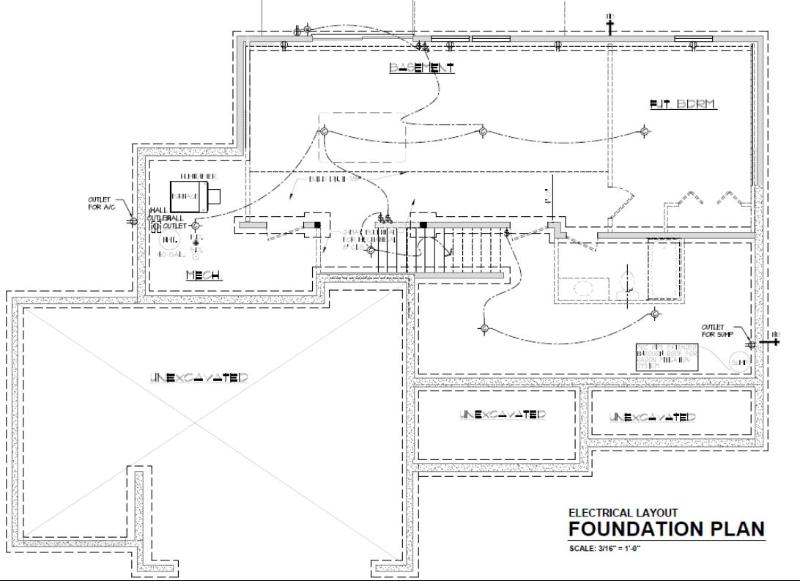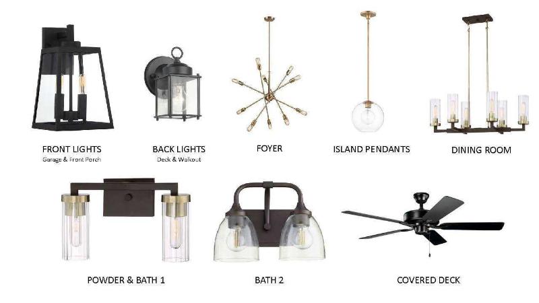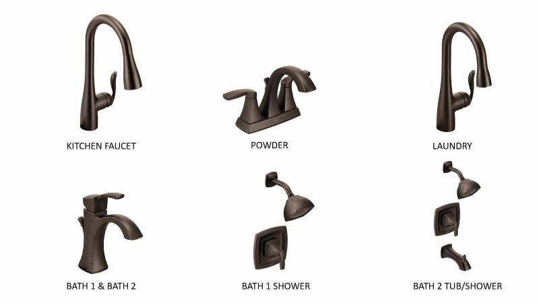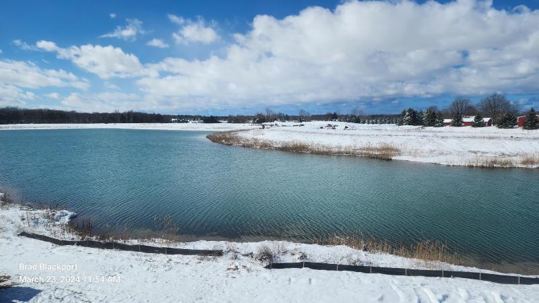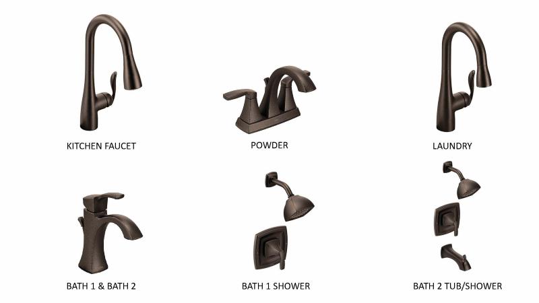$614,900
Calculate Payment
- 4 Bedrooms
- 2 Full Bath
- 1 Half Bath
- 2,576 SqFt
- MLS# 23145939
- Photos
- Map
- Satellite
Property Information
- Status
- Active
- Address
- 10671 Poppy Lane
- City
- Allendale
- Zip
- 49401
- County
- Ottawa
- Township
- Allendale Twp
- Possession
- Close Of Escrow
- Zoning
- Res
- Property Type
- Single Family Residence
- Total Finished SqFt
- 2,576
- Above Grade SqFt
- 2,576
- Garage
- 3.0
- Garage Desc.
- Attached, Concrete, Driveway
- Waterview
- Y
- Waterfront
- Y
- Waterfront Desc
- Pond, Private Frontage
- Body of Water
- South Lake
- Water
- Public
- Sewer
- Public Sewer
- Year Built
- 2024
- Home Style
- Traditional
- Parking Desc.
- Attached, Concrete, Driveway
Taxes
- Association Fee
- $Semi Annual
Rooms and Land
- Basement
- Walk Out
- Cooling
- Central Air
- Heating
- Forced Air, Natural Gas
- Acreage
- 0.28
- Lot Dimensions
- 94 x 140 x 177 x 140
- Appliances
- Dishwasher, Disposal, Microwave, Range, Refrigerator
Features
- Fireplace Desc.
- Living
- Features
- Eat-in Kitchen, Garage Door Opener, Humidifier, Kitchen Island, Pantry
- Exterior Materials
- Stone, Vinyl Siding
- Exterior Features
- Deck(s), Patio
Mortgage Calculator
Get Pre-Approved
- Market Statistics
- Property History
- Local Business
| MLS Number | New Status | Previous Status | Activity Date | New List Price | Previous List Price | Sold Price | DOM |
| 23145939 | Active | Dec 29 2023 12:01PM | $614,900 | 120 |
Learn More About This Listing
Contact Customer Care
Mon-Fri 9am-9pm Sat/Sun 9am-7pm
248-304-6700
Listing Broker

Listing Courtesy of
Third Coast Real Estate Llc
Office Address 3060 Ashton Ridge Se
Listing Agent Bradford Blackport
THE ACCURACY OF ALL INFORMATION, REGARDLESS OF SOURCE, IS NOT GUARANTEED OR WARRANTED. ALL INFORMATION SHOULD BE INDEPENDENTLY VERIFIED.
Listings last updated: . Some properties that appear for sale on this web site may subsequently have been sold and may no longer be available.
Our Michigan real estate agents can answer all of your questions about 10671 Poppy Lane, Allendale MI 49401. Real Estate One, Max Broock Realtors, and J&J Realtors are part of the Real Estate One Family of Companies and dominate the Allendale, Michigan real estate market. To sell or buy a home in Allendale, Michigan, contact our real estate agents as we know the Allendale, Michigan real estate market better than anyone with over 100 years of experience in Allendale, Michigan real estate for sale.
The data relating to real estate for sale on this web site appears in part from the IDX programs of our Multiple Listing Services. Real Estate listings held by brokerage firms other than Real Estate One includes the name and address of the listing broker where available.
IDX information is provided exclusively for consumers personal, non-commercial use and may not be used for any purpose other than to identify prospective properties consumers may be interested in purchasing.
 All information deemed materially reliable but not guaranteed. Interested parties are encouraged to verify all information. Copyright© 2024 MichRIC LLC, All rights reserved.
All information deemed materially reliable but not guaranteed. Interested parties are encouraged to verify all information. Copyright© 2024 MichRIC LLC, All rights reserved.
