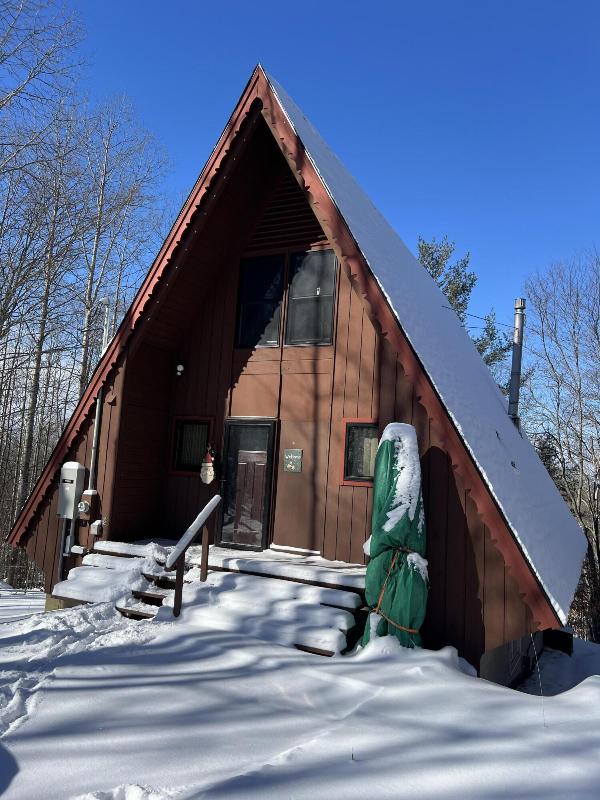Sold
9841 Hunters Ridge Road Map / directions
Gaylord, MI Learn More About Gaylord
49735 Market info
- 3 Bedrooms
- 2 Full Bath
- 1,595 SqFt
- MLS# 201828124
- Photos
- Map
- Satellite
Property Information
- Status
- Sold
- Address
- 9841 Hunters Ridge Road
- City
- Gaylord
- Zip
- 49735
- County
- Otsego
- Township
- Hayes
- Possession
- Negotiable
- Property Type
- Residential Acreage
- Subdivision
- Wilderness Valley
- Total Finished SqFt
- 1,595
- Above Grade SqFt
- 895
- Garage Desc.
- None
- Waterfront Desc
- No
- Water
- Well
- Sewer
- Septic
- Home Style
- Chalet
Taxes
- Association Fee
- $465
Rooms and Land
- MasterBedroom
- 11' 8'' x 9' 1st Floor
- Living
- 16' x 24' 1st Floor
- Kitchen
- 7' x 9' 7'' 1st Floor
- Dining
- combo 1st Floor
- Bath1
- 5' x 8'' 1st Floor
- Bath2
- 9' 4'' x 8' 6''
- Basement
- Full, Part/Finished, Walkout
- Cooling
- Baseboard, Hot Water, Propane, Wall Furnace
- Heating
- Baseboard, Hot Water, Propane, Wall Furnace
- Acreage
- 10.0
- Lot Dimensions
- 335 x 1310 x 335 x 1310
- Appliances
- Dryer, Microwave, Range/Oven, Refrigerator, Washer
Features
- Interior Features
- 1st Flr Master Bdrm, Doorwall, Egress Windows, Freestanding Gas Stv, Tile Floor, Vaulted Ceilings
- Exterior Materials
- Wood
- Exterior Features
- Deck, Shed
Mortgage Calculator
- Property History
- Schools Information
- Local Business
| MLS Number | New Status | Previous Status | Activity Date | New List Price | Previous List Price | Sold Price | DOM |
| 201828124 | Sold | Contingency | Mar 28 2024 6:30PM | $210,000 | 36 | ||
| 201828124 | Contingency | Active | Feb 25 2024 12:50PM | 36 | |||
| 201828124 | Active | Feb 21 2024 9:20AM | $195,000 | 36 |
Learn More About This Listing
Real Estate One of Alpena, Houghton, and Higgins Lake
Mon-Fri 9am-9pm Sat/Sun 9am-7pm
248-304-6700
Listing Broker

Listing Courtesy of
Forman Real Estate
Office Address 4642 Camp Ten Rd.
THE ACCURACY OF ALL INFORMATION, REGARDLESS OF SOURCE, IS NOT GUARANTEED OR WARRANTED. ALL INFORMATION SHOULD BE INDEPENDENTLY VERIFIED.
Listings last updated: . Some properties that appear for sale on this web site may subsequently have been sold and may no longer be available.
Our Michigan real estate agents can answer all of your questions about 9841 Hunters Ridge Road, Gaylord MI 49735. Real Estate One, Max Broock Realtors, and J&J Realtors are part of the Real Estate One Family of Companies and dominate the Gaylord, Michigan real estate market. To sell or buy a home in Gaylord, Michigan, contact our real estate agents as we know the Gaylord, Michigan real estate market better than anyone with over 100 years of experience in Gaylord, Michigan real estate for sale.
The data relating to real estate for sale on this web site appears in part from the IDX programs of our Multiple Listing Services. Real Estate listings held by brokerage firms other than Real Estate One includes the name and address of the listing broker where available.
IDX information is provided exclusively for consumers personal, non-commercial use and may not be used for any purpose other than to identify prospective properties consumers may be interested in purchasing.
 The data relating to real estate one this web site comes in part from the Internet Data Exchange Program of the Water Wonderland MLS (WWLX). Real Estate listings held by brokerage firms other than Real Estate One are marked with the WWLX logo and the detailed information about said listing includes the listing office. Water Wonderland MLS, Inc. © All rights reserved.
The data relating to real estate one this web site comes in part from the Internet Data Exchange Program of the Water Wonderland MLS (WWLX). Real Estate listings held by brokerage firms other than Real Estate One are marked with the WWLX logo and the detailed information about said listing includes the listing office. Water Wonderland MLS, Inc. © All rights reserved.
