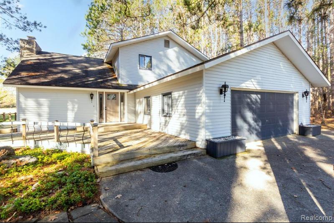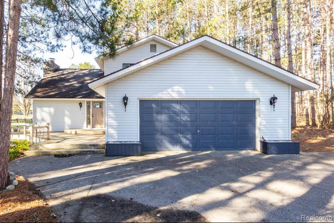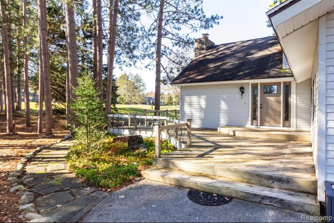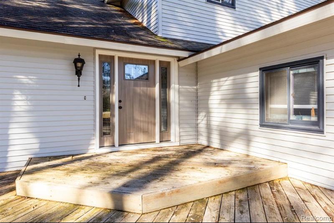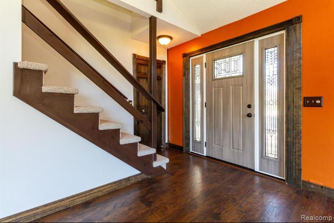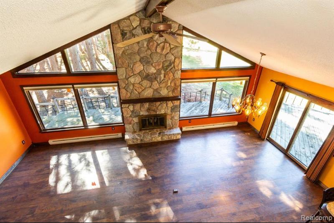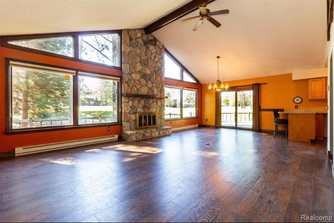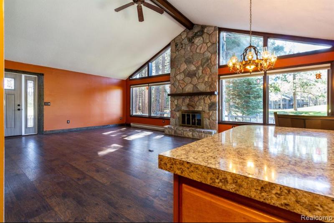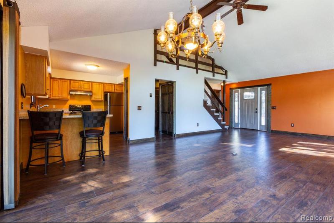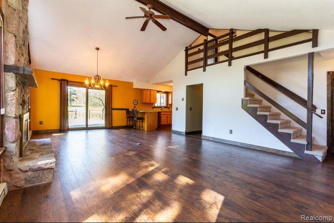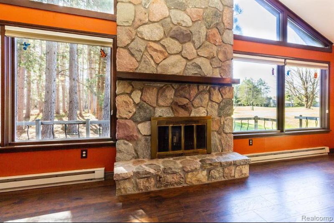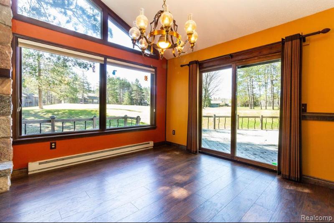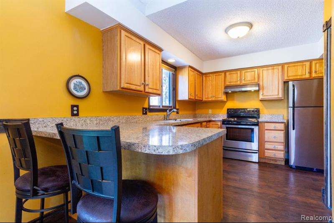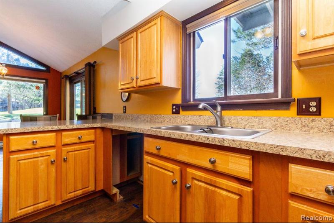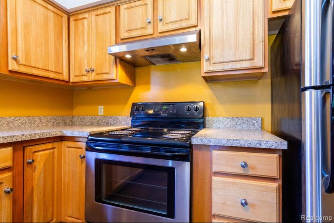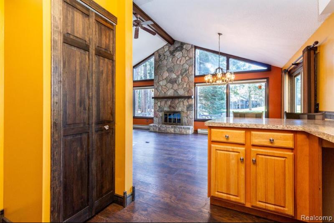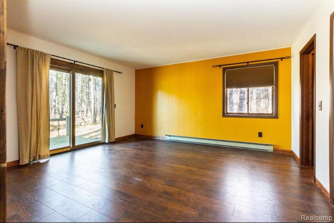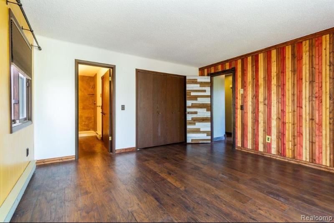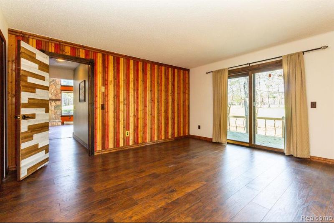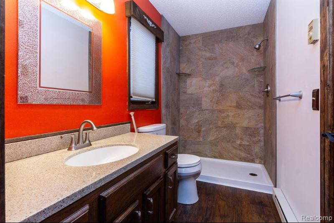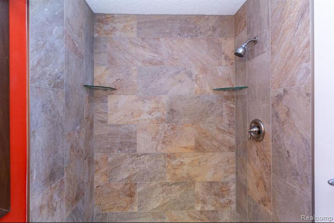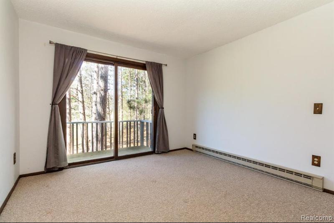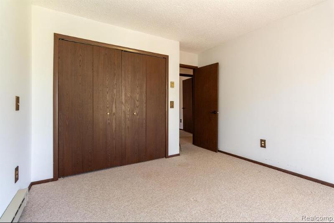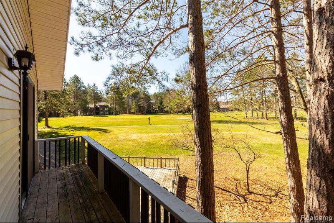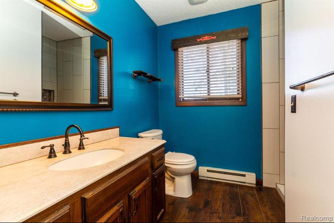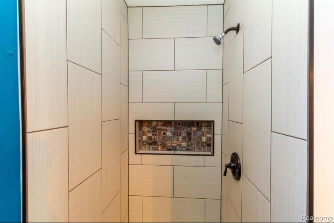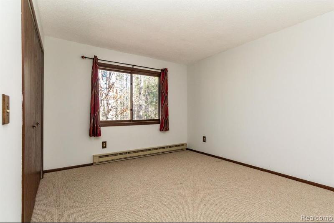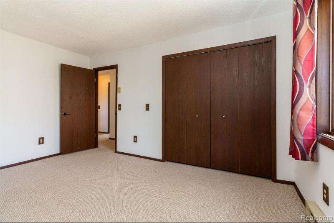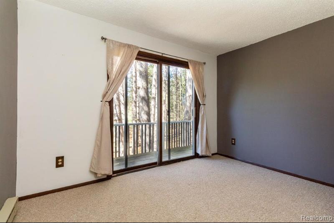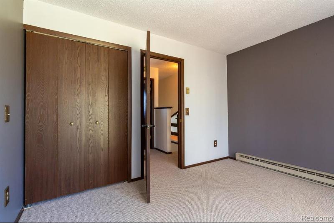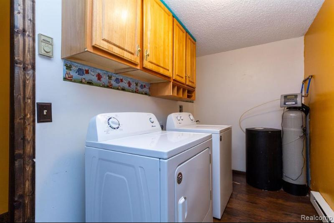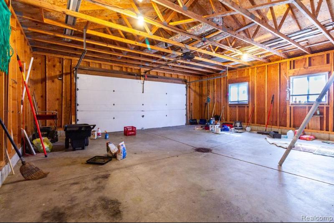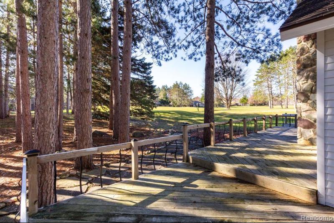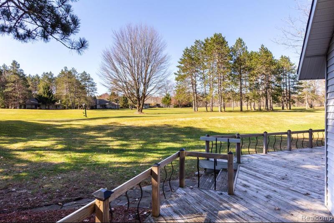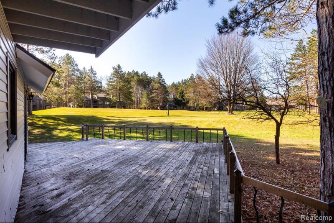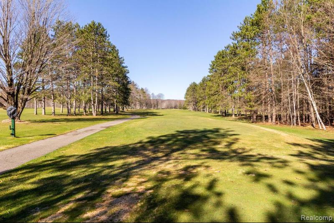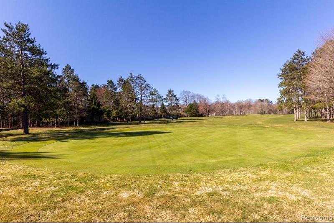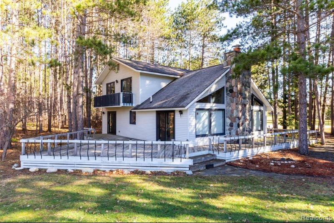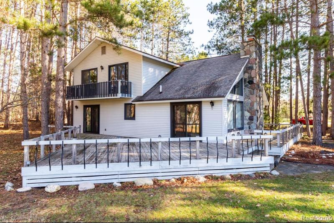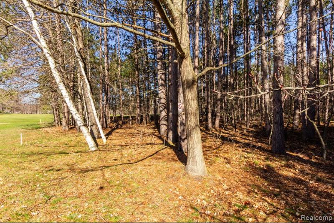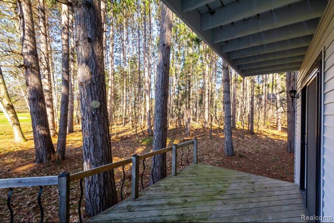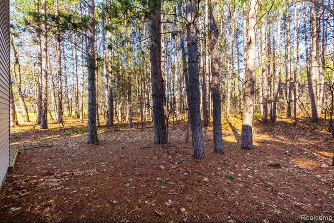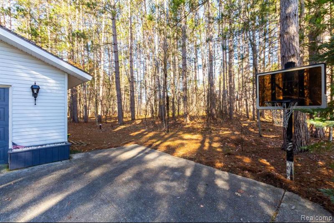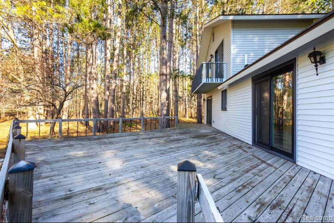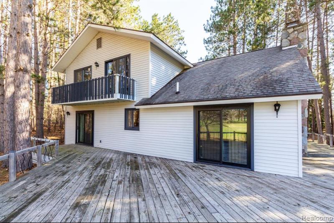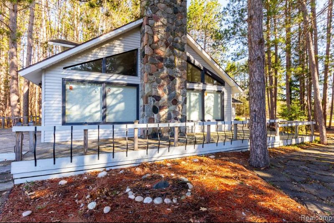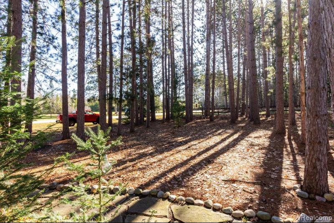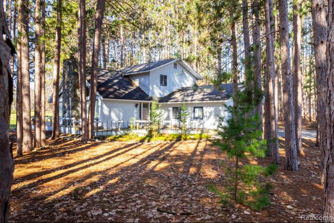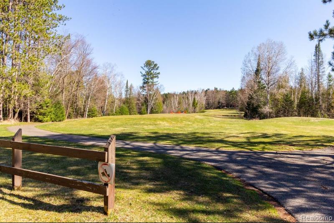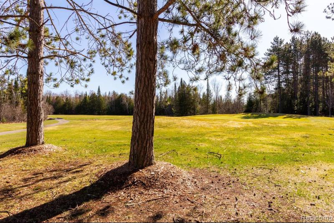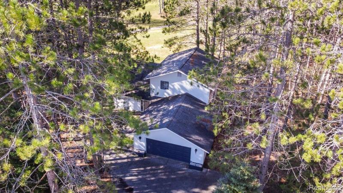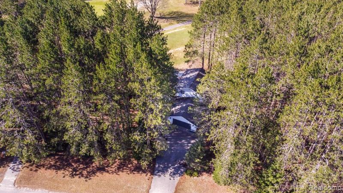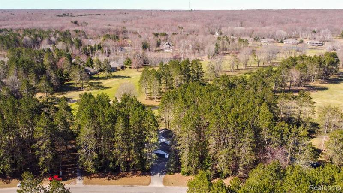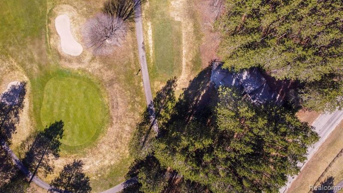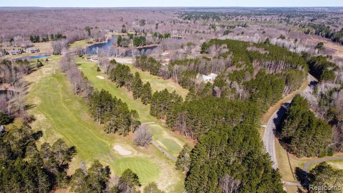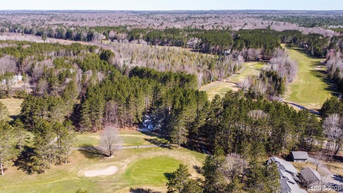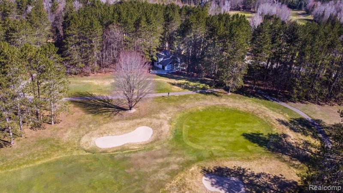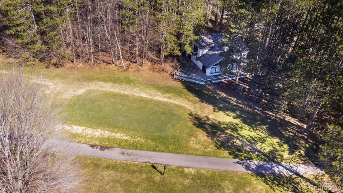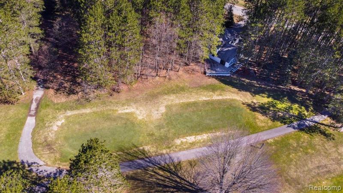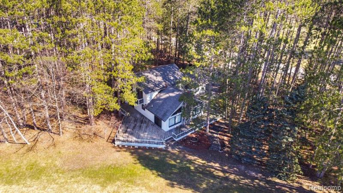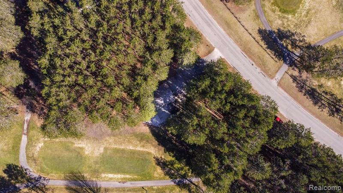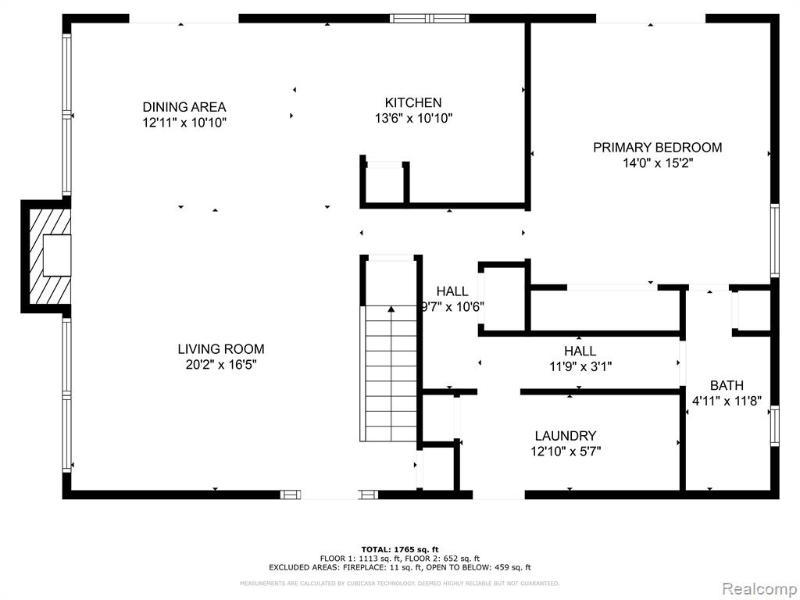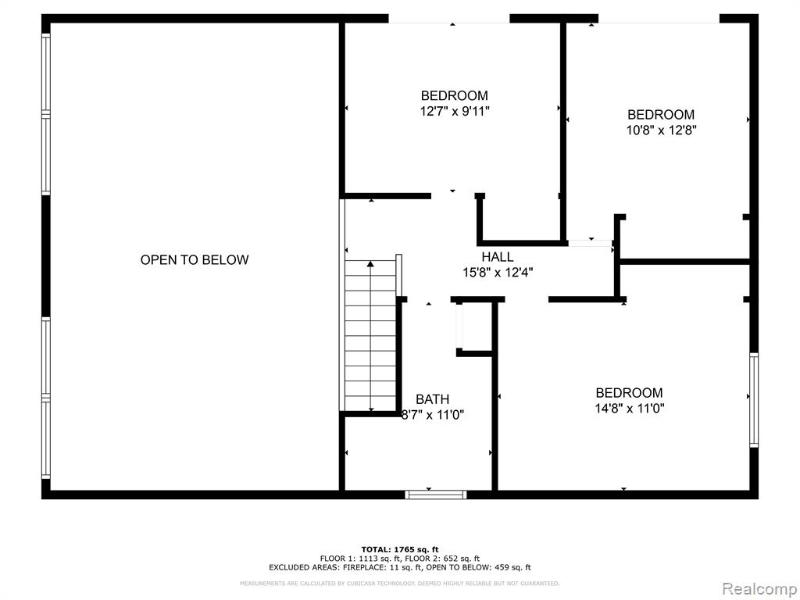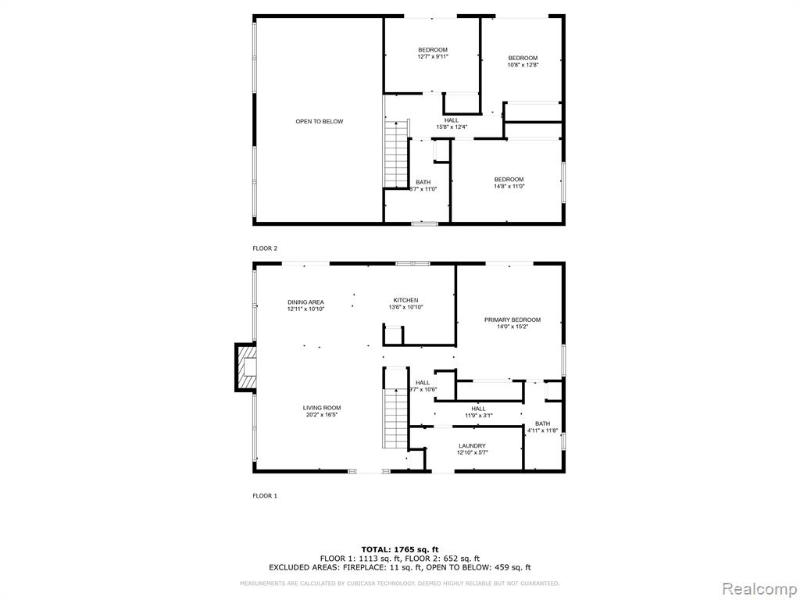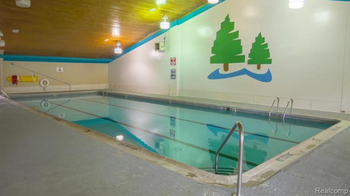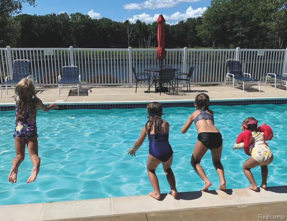For Sale Pending
1769 Opal Lake Road Map / directions
Gaylord, MI Learn More About Gaylord
49735 Market info
$299,900
Calculate Payment
- 4 Bedrooms
- 2 Full Bath
- 1,765 SqFt
- MLS# 20240025183
Property Information
- Status
- Pending
- Address
- 1769 Opal Lake Road
- City
- Gaylord
- Zip
- 49735
- County
- Otsego
- Township
- Otsego Lake Twp
- Possession
- At Close
- Property Type
- Residential
- Listing Date
- 04/18/2024
- Subdivision
- Michaywe Sub - Otsego Lake Twp
- Total Finished SqFt
- 1,765
- Above Grade SqFt
- 1,765
- Garage
- 2.0
- Garage Desc.
- Attached
- Water
- Well (Existing)
- Sewer
- Septic Tank (Existing)
- Year Built
- 1979
- Architecture
- 2 Story
- Home Style
- Colonial
Taxes
- Summer Taxes
- $3,141
- Association Fee
- $65
Rooms and Land
- Bedroom2
- 11.00X15.00 2nd Floor
- Bedroom3
- 11.00X12.00 2nd Floor
- Bedroom4
- 10.00X12.00 2nd Floor
- Bedroom - Primary
- 15.00X14.00 1st Floor
- Bath2
- 0X0 2nd Floor
- Bath3
- 0X0 1st Floor
- Heating
- Baseboard, Electric
- Acreage
- 0.48
- Lot Dimensions
- Irregular
- Appliances
- Dryer, Electric Cooktop, Free-Standing Electric Oven, Free-Standing Refrigerator, Washer, Wine Cooler
Features
- Fireplace Desc.
- Family Room
- Exterior Materials
- Aluminum
- Exterior Features
- Pool – Community
Mortgage Calculator
Get Pre-Approved
- Market Statistics
- Property History
- Schools Information
- Local Business
| MLS Number | New Status | Previous Status | Activity Date | New List Price | Previous List Price | Sold Price | DOM |
| 20240025183 | Pending | Active | Apr 22 2024 9:05AM | 4 | |||
| 20240025183 | Active | Apr 18 2024 2:36PM | $299,900 | 4 |
Learn More About This Listing
Contact Customer Care
Mon-Fri 9am-9pm Sat/Sun 9am-7pm
248-304-6700
Listing Broker

Listing Courtesy of
Community Choice Realty Inc
(248) 729-0011
Office Address 261 E Maple
THE ACCURACY OF ALL INFORMATION, REGARDLESS OF SOURCE, IS NOT GUARANTEED OR WARRANTED. ALL INFORMATION SHOULD BE INDEPENDENTLY VERIFIED.
Listings last updated: . Some properties that appear for sale on this web site may subsequently have been sold and may no longer be available.
Our Michigan real estate agents can answer all of your questions about 1769 Opal Lake Road, Gaylord MI 49735. Real Estate One, Max Broock Realtors, and J&J Realtors are part of the Real Estate One Family of Companies and dominate the Gaylord, Michigan real estate market. To sell or buy a home in Gaylord, Michigan, contact our real estate agents as we know the Gaylord, Michigan real estate market better than anyone with over 100 years of experience in Gaylord, Michigan real estate for sale.
The data relating to real estate for sale on this web site appears in part from the IDX programs of our Multiple Listing Services. Real Estate listings held by brokerage firms other than Real Estate One includes the name and address of the listing broker where available.
IDX information is provided exclusively for consumers personal, non-commercial use and may not be used for any purpose other than to identify prospective properties consumers may be interested in purchasing.
 IDX provided courtesy of Realcomp II Ltd. via Real Estate One and Realcomp II Ltd, © 2024 Realcomp II Ltd. Shareholders
IDX provided courtesy of Realcomp II Ltd. via Real Estate One and Realcomp II Ltd, © 2024 Realcomp II Ltd. Shareholders
