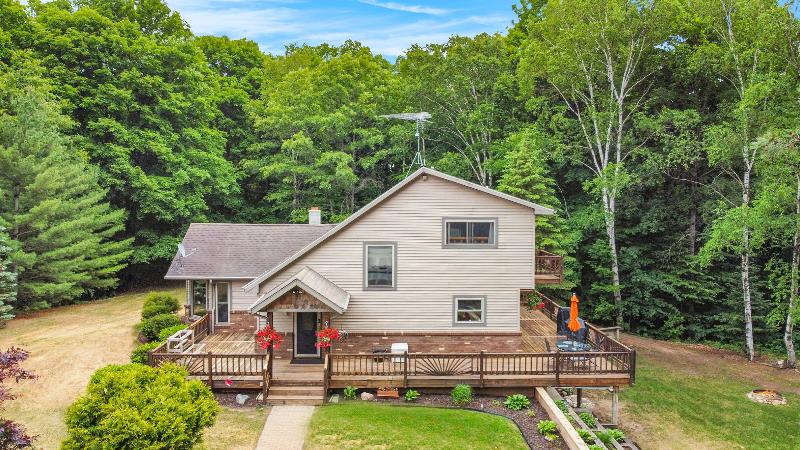- 3 Bedrooms
- 2 Full Bath
- 2,769 SqFt
- MLS# 201824650
Property Information
- Status
- Sold
- Address
- 1735 W Miller Road
- City
- Mio
- Zip
- 48647
- County
- Oscoda
- Township
- Elmer
- Possession
- 45 Days after C
- Property Type
- Residential Acreage
- Subdivision
- T27N R2E
- Total Finished SqFt
- 2,769
- Above Grade SqFt
- 1,749
- Garage
- 2.0
- Garage Desc.
- Detached/UN
- Waterfront Desc
- No
- Water
- Well
- Sewer
- Septic
- Home Style
- Multi-Level
Rooms and Land
- MasterBedroom
- 12.8 x 9.1 1st Floor
- Bedroom2
- 14.6 x 10.5 2nd Floor
- Bedroom3
- 14.7 x 15 2nd Floor
- Living
- 15.3 x 26 1st Floor
- Kitchen
- 13.2 x 16.4 1st Floor
- Dining
- 13.6 x 19.2 1st Floor
- Bath1
- 9.5 x 7.7 1st Floor
- Bath2
- 11.1 x 7.8 2nd Floor
- Other
- 15.1 x 7.11 Lower Floor
- Other2
- 11.7 x 7.8 1st Floor
- Laundry
- 13 x 12.8 Lower Floor
- Basement
- Part/Finished, Partial, Walkout
- Cooling
- Central Air, Forced Air, Propane
- Heating
- Central Air, Forced Air, Propane
- Acreage
- 3.3
- Lot Dimensions
- 3.3 Acres
- Appliances
- Blinds, Ceiling Fan, Dishwasher, Dryer, Garage Door Opener, Microwave, Range/Oven, Refrigerator, Washer
Features
- Interior Features
- Doorwall, Freestanding Gas Stv, Security System, Smoke Detector, Vaulted Ceilings
- Exterior Materials
- Brick, Vinyl
- Exterior Features
- Deck, Landscaped, Patio/Porch, Paved Driveways, Pole Building, Shed, Sprinkler System, Workshop
Mortgage Calculator
- Property History
- Schools Information
- Local Business
| MLS Number | New Status | Previous Status | Activity Date | New List Price | Previous List Price | Sold Price | DOM |
| 201824650 | Sold | Contingency | Jul 27 2023 11:50AM | $327,000 | 40 | ||
| 201824650 | Contingency | Active | Jun 21 2023 11:00AM | 40 | |||
| 201824650 | Active | Jun 16 2023 4:50PM | $299,000 | 40 |
Learn More About This Listing
Real Estate One of Alpena, Houghton, and Higgins Lake
Mon-Fri 9am-9pm Sat/Sun 9am-7pm
248-304-6700
Listing Broker

Listing Courtesy of
Berkshire Hathaway Homeservices-Cheboygan - [email protected]
Office Address 11506 N Straits Hwy
THE ACCURACY OF ALL INFORMATION, REGARDLESS OF SOURCE, IS NOT GUARANTEED OR WARRANTED. ALL INFORMATION SHOULD BE INDEPENDENTLY VERIFIED.
Listings last updated: . Some properties that appear for sale on this web site may subsequently have been sold and may no longer be available.
Our Michigan real estate agents can answer all of your questions about 1735 W Miller Road, Mio MI 48647. Real Estate One, Max Broock Realtors, and J&J Realtors are part of the Real Estate One Family of Companies and dominate the Mio, Michigan real estate market. To sell or buy a home in Mio, Michigan, contact our real estate agents as we know the Mio, Michigan real estate market better than anyone with over 100 years of experience in Mio, Michigan real estate for sale.
The data relating to real estate for sale on this web site appears in part from the IDX programs of our Multiple Listing Services. Real Estate listings held by brokerage firms other than Real Estate One includes the name and address of the listing broker where available.
IDX information is provided exclusively for consumers personal, non-commercial use and may not be used for any purpose other than to identify prospective properties consumers may be interested in purchasing.
 The data relating to real estate one this web site comes in part from the Internet Data Exchange Program of the Water Wonderland MLS (WWLX). Real Estate listings held by brokerage firms other than Real Estate One are marked with the WWLX logo and the detailed information about said listing includes the listing office. Water Wonderland MLS, Inc. © All rights reserved.
The data relating to real estate one this web site comes in part from the Internet Data Exchange Program of the Water Wonderland MLS (WWLX). Real Estate listings held by brokerage firms other than Real Estate One are marked with the WWLX logo and the detailed information about said listing includes the listing office. Water Wonderland MLS, Inc. © All rights reserved.
