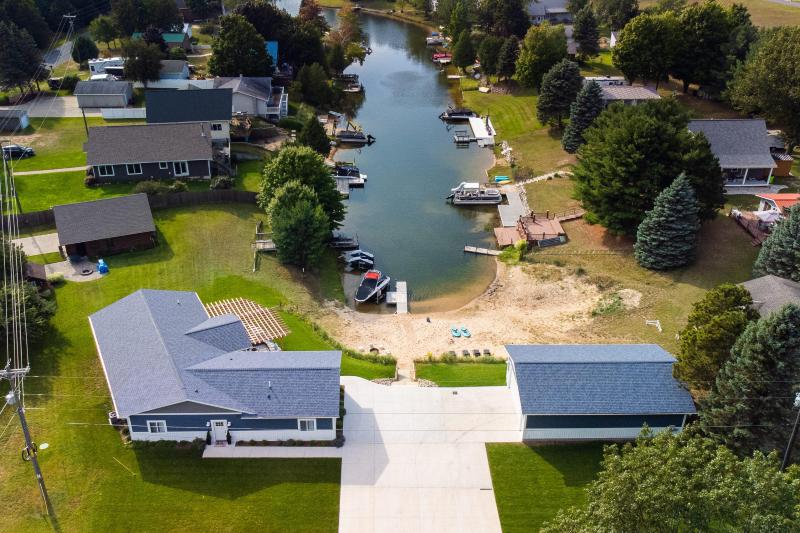- 5 Bedrooms
- 3 Full Bath
- 2,400 SqFt
- MLS# 22040540
- Photos
- Map
- Satellite
Property Information
- Status
- Sold
- Address
- 1641 N Arrowhead Road
- City
- Mears
- Zip
- 49436
- County
- Oceana
- Township
- Golden Twp
- Possession
- Close Of Escrow
- Property Type
- Single Family Residence
- Total Finished SqFt
- 2,400
- Above Grade SqFt
- 2,400
- Garage Desc.
- 4, Detached
- Waterview
- Y
- Waterfront
- Y
- Waterfront Desc
- All Sports, Dock Facilities, Private Frontage
- Waterfrontage
- 58.0
- Body of Water
- Upper Silver Lake
- Water
- Well
- Sewer
- Septic System
- Year Built
- 2020
- Home Style
- Ranch
Taxes
- Association Fee
- $Annually
Rooms and Land
- Basement
- Slab
- Cooling
- Central Air
- Acreage
- 0.66
- Lot Dimensions
- 281x205x70x47x60x75
- Appliances
- Dishwasher, Dryer, Microwave, Range, Refrigerator, Washer
Features
- Features
- Ceiling Fans, Garage Door Opener
- Exterior Materials
- Hard/Plank/Cement Board, Vinyl Siding
- Exterior Features
- Patio
Mortgage Calculator
- Property History
- Local Business
| MLS Number | New Status | Previous Status | Activity Date | New List Price | Previous List Price | Sold Price | DOM |
| 22040540 | Sold | Contingency | Jun 5 2023 7:31PM | $750,000 | 224 | ||
| 22040540 | Contingency | Active | May 5 2023 8:03AM | 224 | |||
| 22040540 | Active | Expired | Mar 23 2023 9:33AM | 224 | |||
| 22040540 | Expired | Active | Mar 21 2023 4:03AM | 224 | |||
| 22040540 | Feb 16 2023 9:02AM | $799,000 | $825,000 | 224 | |||
| 22040540 | Oct 10 2022 3:30PM | $825,000 | $849,000 | 224 | |||
| 22040540 | Active | Sep 20 2022 4:10PM | $849,000 | 224 |
Learn More About This Listing
Contact Customer Care
Mon-Fri 9am-9pm Sat/Sun 9am-7pm
248-304-6700
Listing Broker

Listing Courtesy of
Five Star Real Estate - Hart
Office Address 109 E Main St Ste 1
Listing Agent Richard Lantz
THE ACCURACY OF ALL INFORMATION, REGARDLESS OF SOURCE, IS NOT GUARANTEED OR WARRANTED. ALL INFORMATION SHOULD BE INDEPENDENTLY VERIFIED.
Listings last updated: . Some properties that appear for sale on this web site may subsequently have been sold and may no longer be available.
Our Michigan real estate agents can answer all of your questions about 1641 N Arrowhead Road, Mears MI 49436. Real Estate One, Max Broock Realtors, and J&J Realtors are part of the Real Estate One Family of Companies and dominate the Mears, Michigan real estate market. To sell or buy a home in Mears, Michigan, contact our real estate agents as we know the Mears, Michigan real estate market better than anyone with over 100 years of experience in Mears, Michigan real estate for sale.
The data relating to real estate for sale on this web site appears in part from the IDX programs of our Multiple Listing Services. Real Estate listings held by brokerage firms other than Real Estate One includes the name and address of the listing broker where available.
IDX information is provided exclusively for consumers personal, non-commercial use and may not be used for any purpose other than to identify prospective properties consumers may be interested in purchasing.
 All information deemed materially reliable but not guaranteed. Interested parties are encouraged to verify all information. Copyright© 2024 MichRIC LLC, All rights reserved.
All information deemed materially reliable but not guaranteed. Interested parties are encouraged to verify all information. Copyright© 2024 MichRIC LLC, All rights reserved.
