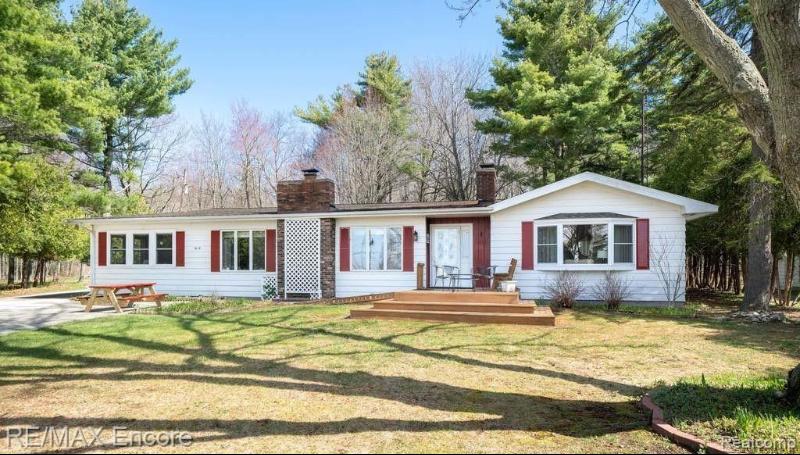$570,000
Calculate Payment
- 5 Bedrooms
- 3 Full Bath
- 1 Half Bath
- 2,472 SqFt
- MLS# 20230024889
- Photos
- Map
- Satellite
Property Information
- Status
- Sold
- Address
- 1618 N Shore Drive
- City
- Mears
- Zip
- 49436
- County
- Oceana
- Township
- Golden Twp
- Possession
- At Close
- Property Type
- Residential
- Listing Date
- 04/06/2023
- Total Finished SqFt
- 2,472
- Above Grade SqFt
- 2,472
- Garage
- 1.5
- Garage Desc.
- Attached, Carport
- Waterview
- Y
- Waterfront
- Y
- Waterfront Desc
- All Sports, Boat Facilities, Dock Facilities, Lake Frontage, Lake/River Priv., Sea Wall, Water Front
- Waterfrontage
- 30.0
- Body of Water
- Silver Lake
- Water
- Well (Existing)
- Sewer
- Septic Tank (Existing)
- Year Built
- 1968
- Architecture
- 1 Story
- Home Style
- Ranch
Taxes
- Summer Taxes
- $2,926
- Winter Taxes
- $8,640
Rooms and Land
- Laundry
- 11.00X8.00 1st Floor
- Kitchen
- 13.00X12.00 1st Floor
- Breakfast
- 12.00X12.00 1st Floor
- Dining
- 15.00X12.00 1st Floor
- Living
- 15.00X16.00 1st Floor
- Family
- 15.00X17.00 1st Floor
- Bedroom - Primary
- 14.00X16.00 1st Floor
- Bedroom2
- 16.00X9.00 1st Floor
- Bedroom3
- 12.00X12.00 1st Floor
- Bedroom4
- 12.00X12.00 1st Floor
- Bedroom5
- 12.00X10.00 1st Floor
- Bath - Primary
- 5.00X10.00 1st Floor
- Bath2
- 12.00X4.00 1st Floor
- Bath3
- 9.00X7.00 1st Floor
- Lavatory2
- 5.00X4.00 1st Floor
- Cooling
- Central Air
- Heating
- Forced Air, LP Gas/Propane
- Acreage
- 0.7
- Lot Dimensions
- Irregular
- Appliances
- Dryer, Free-Standing Electric Oven, Free-Standing Refrigerator, Washer
Features
- Fireplace Desc.
- Family Room, Living Room
- Interior Features
- Furnished - Yes, Programmable Thermostat
- Exterior Materials
- Aluminum
Mortgage Calculator
- Property History
| MLS Number | New Status | Previous Status | Activity Date | New List Price | Previous List Price | Sold Price | DOM |
| 20230024889 | Sold | Pending | Aug 1 2023 2:37PM | $570,000 | 97 | ||
| 20230024889 | Pending | Contingency | Jul 14 2023 9:36PM | 97 | |||
| 20230024889 | Contingency | Active | Jul 12 2023 1:05PM | 97 | |||
| 20230024889 | Jun 28 2023 5:36PM | $599,000 | $649,000 | 97 | |||
| 20230024889 | May 17 2023 1:41PM | $649,000 | $689,000 | 97 | |||
| 20230024889 | Active | Apr 6 2023 9:36PM | $689,000 | 97 |
Learn More About This Listing
Contact Customer Care
Mon-Fri 9am-9pm Sat/Sun 9am-7pm
248-304-6700
Listing Broker

Listing Courtesy of
Re/Max Encore
(248) 620-1000
Office Address 5905 S Main Street
THE ACCURACY OF ALL INFORMATION, REGARDLESS OF SOURCE, IS NOT GUARANTEED OR WARRANTED. ALL INFORMATION SHOULD BE INDEPENDENTLY VERIFIED.
Listings last updated: . Some properties that appear for sale on this web site may subsequently have been sold and may no longer be available.
Our Michigan real estate agents can answer all of your questions about 1618 N Shore Drive, Mears MI 49436. Real Estate One, Max Broock Realtors, and J&J Realtors are part of the Real Estate One Family of Companies and dominate the Mears, Michigan real estate market. To sell or buy a home in Mears, Michigan, contact our real estate agents as we know the Mears, Michigan real estate market better than anyone with over 100 years of experience in Mears, Michigan real estate for sale.
The data relating to real estate for sale on this web site appears in part from the IDX programs of our Multiple Listing Services. Real Estate listings held by brokerage firms other than Real Estate One includes the name and address of the listing broker where available.
IDX information is provided exclusively for consumers personal, non-commercial use and may not be used for any purpose other than to identify prospective properties consumers may be interested in purchasing.
 IDX provided courtesy of Realcomp II Ltd. via Real Estate One and Realcomp II Ltd, © 2024 Realcomp II Ltd. Shareholders
IDX provided courtesy of Realcomp II Ltd. via Real Estate One and Realcomp II Ltd, © 2024 Realcomp II Ltd. Shareholders
