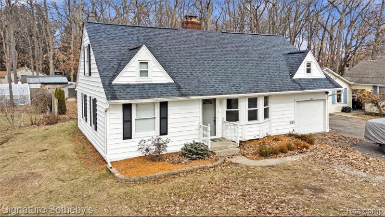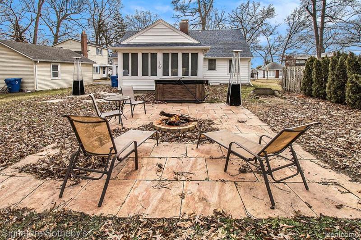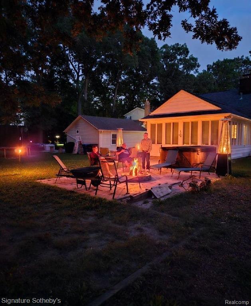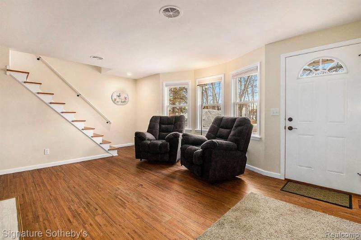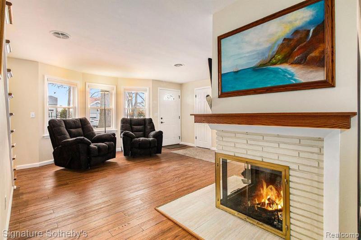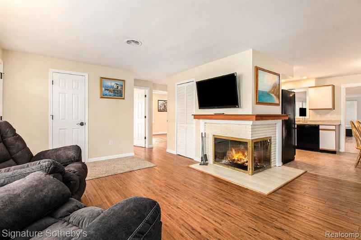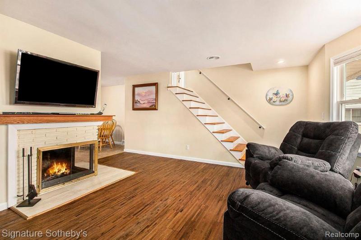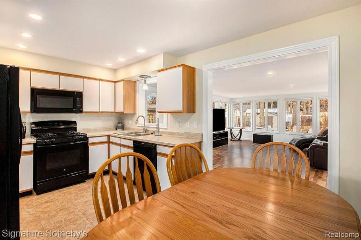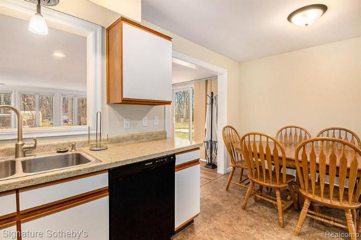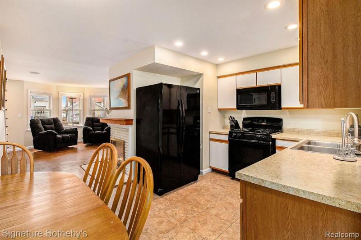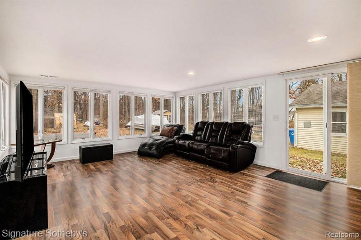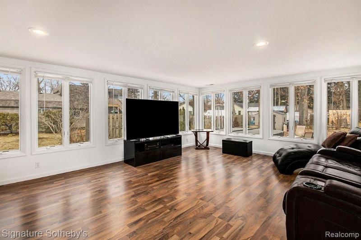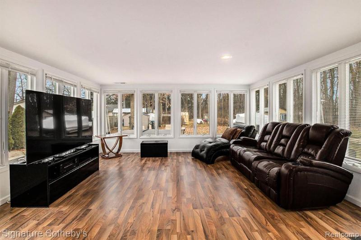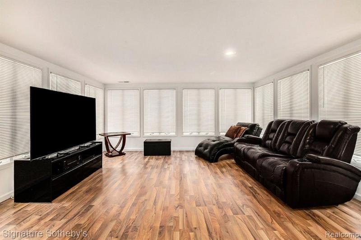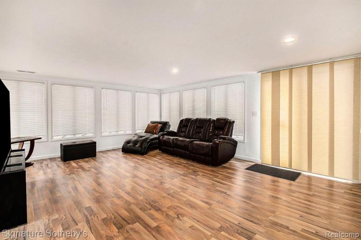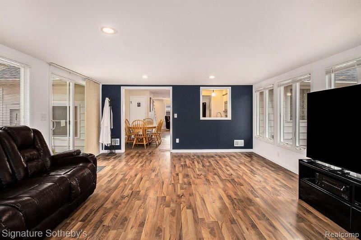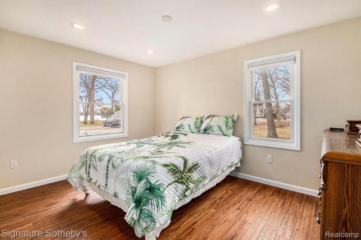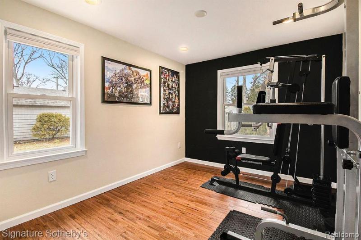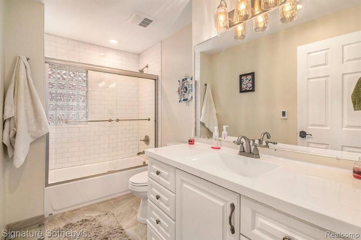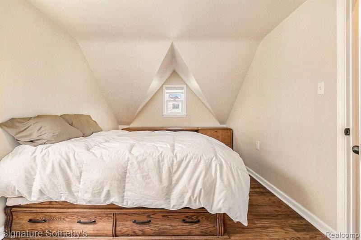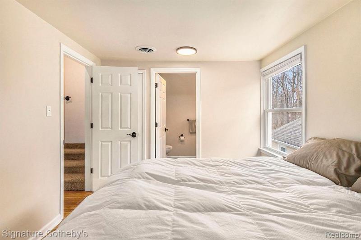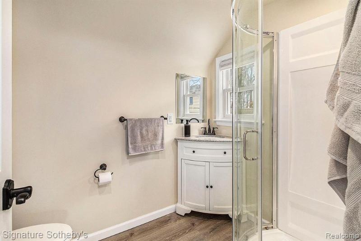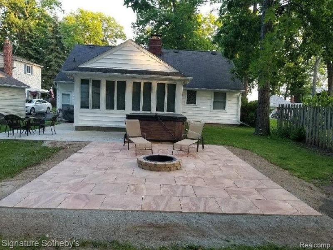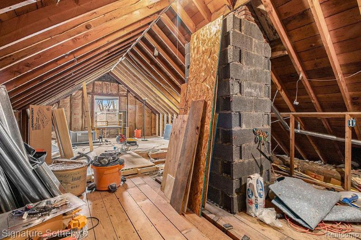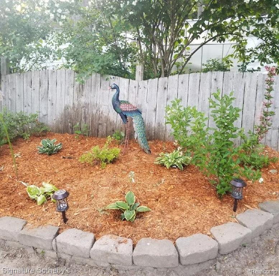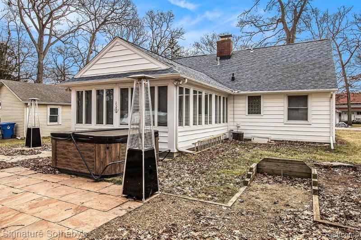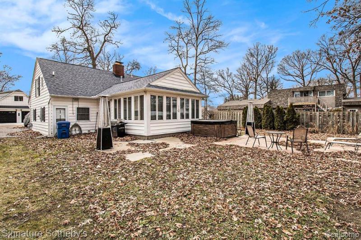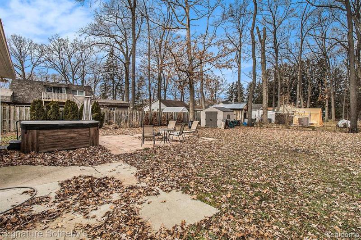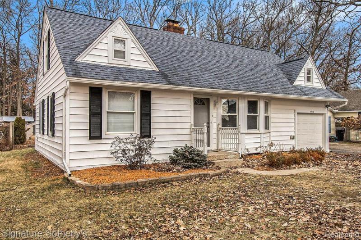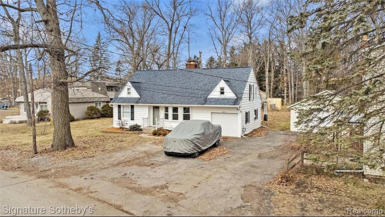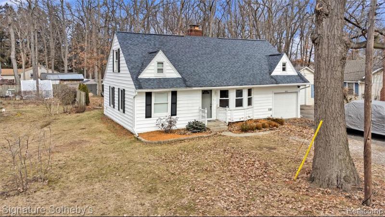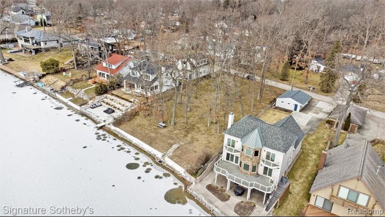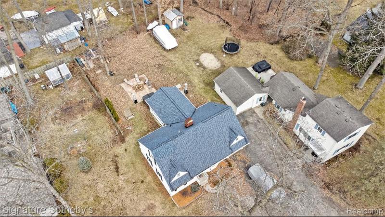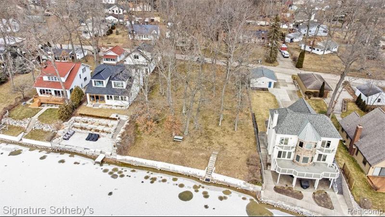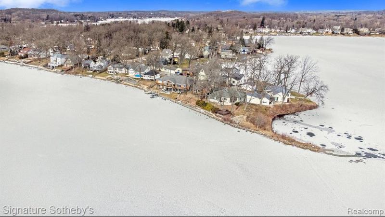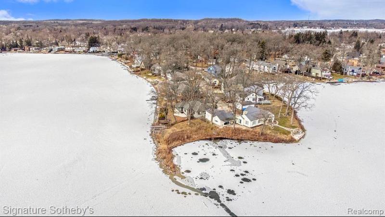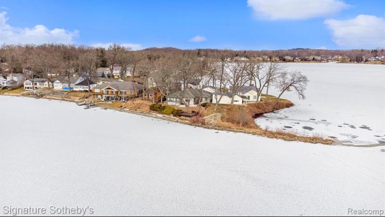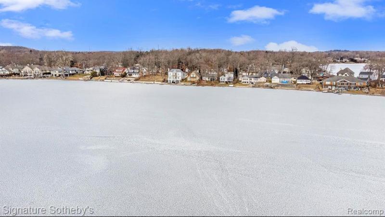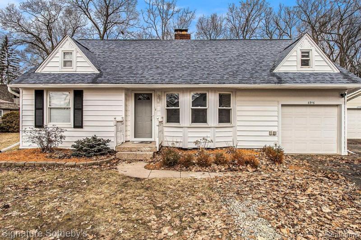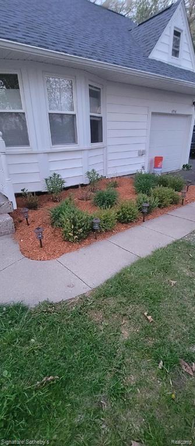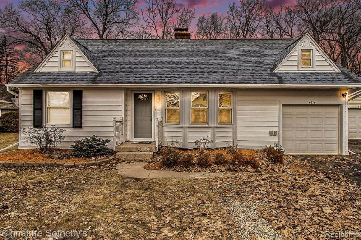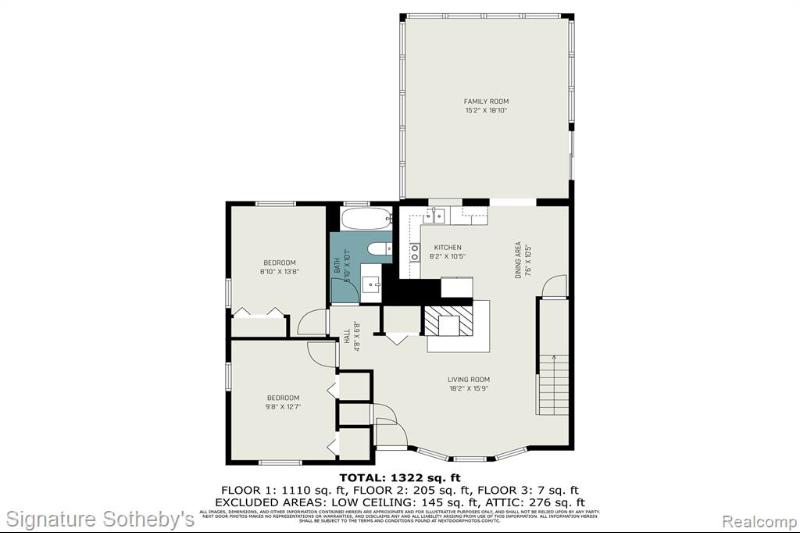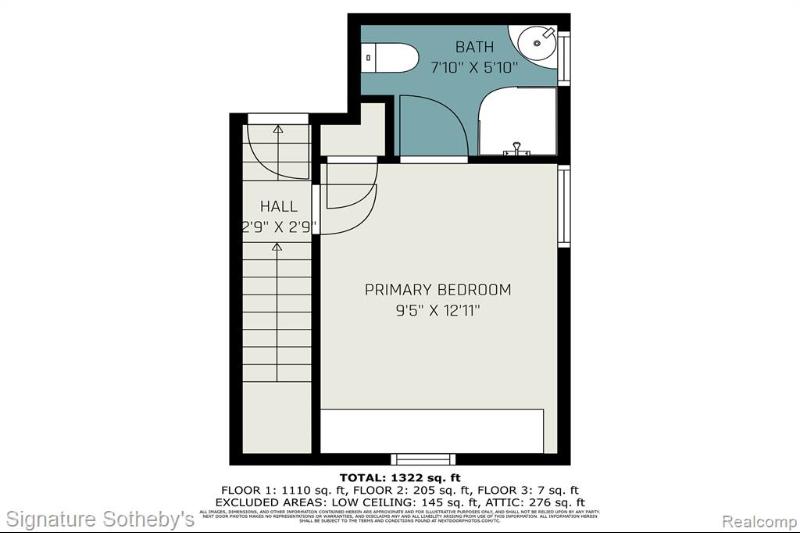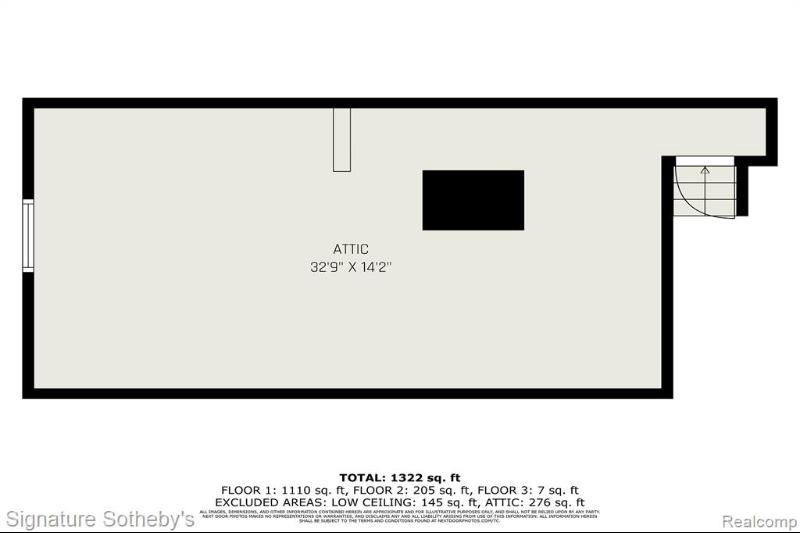For Sale Contingency
6916 Desmond Road Map / directions
Waterford, MI Learn More About Waterford
48329 Market info
$290,000
Calculate Payment
- 3 Bedrooms
- 2 Full Bath
- 1,491 SqFt
- MLS# 20230081712
Property Information
- Status
- Contingency [?]
- Address
- 6916 Desmond Road
- City
- Waterford
- Zip
- 48329
- County
- Oakland
- Township
- Waterford Twp
- Possession
- Close Plus 6-15
- Property Type
- Residential
- Listing Date
- 02/16/2024
- Subdivision
- Williams Lake Park No 1
- Total Finished SqFt
- 1,491
- Above Grade SqFt
- 1,491
- Garage
- 1.0
- Garage Desc.
- Attached, Door Opener, Tandem
- Waterfront Desc
- All Sports, Dock Facilities, River Access, Water Access
- Body of Water
- Williams Lake
- Water
- Public (Municipal)
- Sewer
- Public Sewer (Sewer-Sanitary)
- Year Built
- 1954
- Architecture
- 2 Story
- Home Style
- Bungalow
Taxes
- Summer Taxes
- $1,512
- Winter Taxes
- $1,048
- Association Fee
- $125
Rooms and Land
- Bath2
- 7.00X9.00 1st Floor
- Bath3
- 7.00X8.00 2nd Floor
- Bedroom - Primary
- 9.00X17.00 2nd Floor
- Bedroom2
- 9.00X11.00 1st Floor
- Bedroom3
- 9.00X13.00 1st Floor
- Kitchen
- 10.00X16.00 1st Floor
- Living
- 13.00X16.00 1st Floor
- GreatRoom
- 16.00X20.00 1st Floor
- Laundry
- 9.00X10.00 1st Floor
- Cooling
- Central Air
- Heating
- Forced Air, Natural Gas
- Acreage
- 0.17
- Lot Dimensions
- 35x151.75
- Appliances
- ENERGY STAR® qualified dishwasher, Free-Standing Gas Oven, Free-Standing Refrigerator
Features
- Interior Features
- Circuit Breakers
- Exterior Materials
- Aluminum, Vinyl
- Exterior Features
- Lighting
Mortgage Calculator
Get Pre-Approved
- Market Statistics
- Property History
- Schools Information
- Local Business
| MLS Number | New Status | Previous Status | Activity Date | New List Price | Previous List Price | Sold Price | DOM |
| 20230081712 | Contingency | Active | Mar 15 2024 2:06PM | 28 | |||
| 20230081712 | Mar 12 2024 12:05PM | $290,000 | $320,000 | 28 | |||
| 20230081712 | Feb 21 2024 9:43AM | $320,000 | $325,000 | 28 | |||
| 20230081712 | Active | Coming Soon | Feb 17 2024 2:14AM | 28 | |||
| 20230081712 | Coming Soon | Feb 16 2024 10:12AM | $325,000 | 28 |
Learn More About This Listing
Contact Customer Care
Mon-Fri 9am-9pm Sat/Sun 9am-7pm
248-304-6700
Listing Broker

Listing Courtesy of
Signature Sotheby'S International Realty Bham
(248) 644-7000
Office Address 415 S Old Woodward
THE ACCURACY OF ALL INFORMATION, REGARDLESS OF SOURCE, IS NOT GUARANTEED OR WARRANTED. ALL INFORMATION SHOULD BE INDEPENDENTLY VERIFIED.
Listings last updated: . Some properties that appear for sale on this web site may subsequently have been sold and may no longer be available.
Our Michigan real estate agents can answer all of your questions about 6916 Desmond Road, Waterford MI 48329. Real Estate One, Max Broock Realtors, and J&J Realtors are part of the Real Estate One Family of Companies and dominate the Waterford, Michigan real estate market. To sell or buy a home in Waterford, Michigan, contact our real estate agents as we know the Waterford, Michigan real estate market better than anyone with over 100 years of experience in Waterford, Michigan real estate for sale.
The data relating to real estate for sale on this web site appears in part from the IDX programs of our Multiple Listing Services. Real Estate listings held by brokerage firms other than Real Estate One includes the name and address of the listing broker where available.
IDX information is provided exclusively for consumers personal, non-commercial use and may not be used for any purpose other than to identify prospective properties consumers may be interested in purchasing.
 IDX provided courtesy of Realcomp II Ltd. via Real Estate One and Realcomp II Ltd, © 2024 Realcomp II Ltd. Shareholders
IDX provided courtesy of Realcomp II Ltd. via Real Estate One and Realcomp II Ltd, © 2024 Realcomp II Ltd. Shareholders
