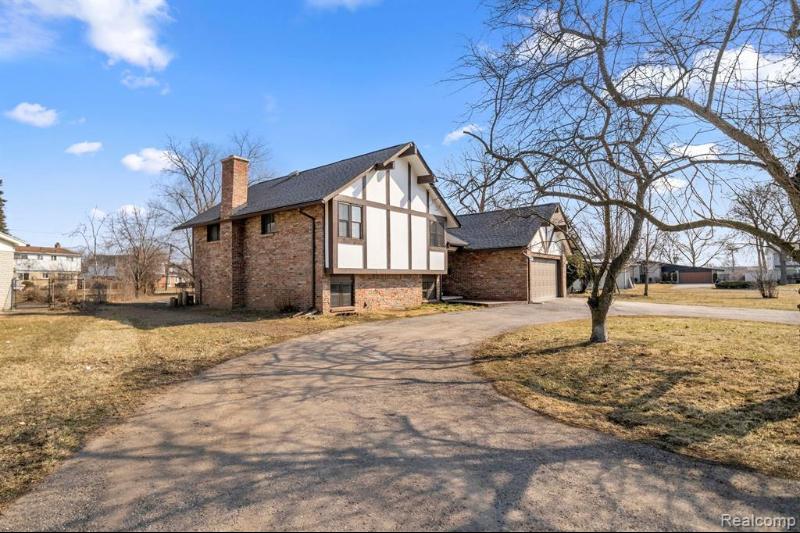Sold
29290 Prestwick Street Map / directions
Southfield, MI Learn More About Southfield
48076 Market info
$379,998
Calculate Payment
- 4 Bedrooms
- 2 Full Bath
- 1 Half Bath
- 2,240 SqFt
- MLS# 20240012048
- Photos
- Map
- Satellite
Property Information
- Status
- Sold
- Address
- 29290 Prestwick Street
- City
- Southfield
- Zip
- 48076
- County
- Oakland
- Township
- Southfield
- Possession
- At Close
- Property Type
- Residential
- Listing Date
- 02/28/2024
- Subdivision
- Wildhern Sub No 3
- Total Finished SqFt
- 2,240
- Above Grade SqFt
- 2,240
- Garage
- 2.0
- Garage Desc.
- Attached, Direct Access, Door Opener, Electricity
- Water
- Public (Municipal)
- Sewer
- Public Sewer (Sewer-Sanitary)
- Year Built
- 1965
- Architecture
- Quad-Level
- Home Style
- Split Level
Taxes
- Summer Taxes
- $4,199
- Winter Taxes
- $924
Rooms and Land
- Living
- 21.00X14.00 1st Floor
- Kitchen
- 18.00X12.00 1st Floor
- Dining
- 10.00X13.00 1st Floor
- Other
- 12.00X18.00 1st Floor
- Bedroom - Primary
- 14.00X13.00 2nd Floor
- Bedroom2
- 14.00X9.00 2nd Floor
- Bedroom3
- 10.00X10.00 2nd Floor
- Bath2
- 9.00X5.00 2nd Floor
- Bath3
- 5.00X9.00 2nd Floor
- Family
- 20.00X22.00 Lower Floor
- Bedroom4
- 14.00X7.00 Lower Floor
- Lavatory2
- 8.00X8.00 Lower Floor
- Basement
- Unfinished, Walkout Access
- Cooling
- Central Air
- Heating
- Forced Air, Natural Gas
- Acreage
- 0.29
- Lot Dimensions
- 105x145x43x172
- Appliances
- Dishwasher, Disposal, Exhaust Fan, Free-Standing Gas Oven, Free-Standing Gas Range, Free-Standing Refrigerator, Stainless Steel Appliance(s)
Features
- Fireplace Desc.
- Family Room, Natural
- Interior Features
- 100 Amp Service, Cable Available, Circuit Breakers, Other, Smoke Alarm
- Exterior Materials
- Stucco
Mortgage Calculator
- Property History
- Schools Information
- Local Business
| MLS Number | New Status | Previous Status | Activity Date | New List Price | Previous List Price | Sold Price | DOM |
| 20240012048 | Sold | Pending | Apr 3 2024 6:36PM | $379,998 | 6 | ||
| 20240012048 | Pending | Active | Mar 5 2024 8:05AM | 6 | |||
| 20240012048 | Active | Coming Soon | Mar 1 2024 4:43PM | 6 | |||
| 20240012048 | Coming Soon | Feb 28 2024 12:06PM | $349,900 | 6 | |||
| 20230103195 | Sold | Dec 12 2023 2:06PM | $190,000 | $190,000 | 1 |
Learn More About This Listing
Contact Customer Care
Mon-Fri 9am-9pm Sat/Sun 9am-7pm
248-304-6700
Listing Broker

Listing Courtesy of
Re/Max Team 2000
(313) 561-0900
Office Address 23676 Park St
THE ACCURACY OF ALL INFORMATION, REGARDLESS OF SOURCE, IS NOT GUARANTEED OR WARRANTED. ALL INFORMATION SHOULD BE INDEPENDENTLY VERIFIED.
Listings last updated: . Some properties that appear for sale on this web site may subsequently have been sold and may no longer be available.
Our Michigan real estate agents can answer all of your questions about 29290 Prestwick Street, Southfield MI 48076. Real Estate One, Max Broock Realtors, and J&J Realtors are part of the Real Estate One Family of Companies and dominate the Southfield, Michigan real estate market. To sell or buy a home in Southfield, Michigan, contact our real estate agents as we know the Southfield, Michigan real estate market better than anyone with over 100 years of experience in Southfield, Michigan real estate for sale.
The data relating to real estate for sale on this web site appears in part from the IDX programs of our Multiple Listing Services. Real Estate listings held by brokerage firms other than Real Estate One includes the name and address of the listing broker where available.
IDX information is provided exclusively for consumers personal, non-commercial use and may not be used for any purpose other than to identify prospective properties consumers may be interested in purchasing.
 IDX provided courtesy of Realcomp II Ltd. via Real Estate One and Realcomp II Ltd, © 2024 Realcomp II Ltd. Shareholders
IDX provided courtesy of Realcomp II Ltd. via Real Estate One and Realcomp II Ltd, © 2024 Realcomp II Ltd. Shareholders
