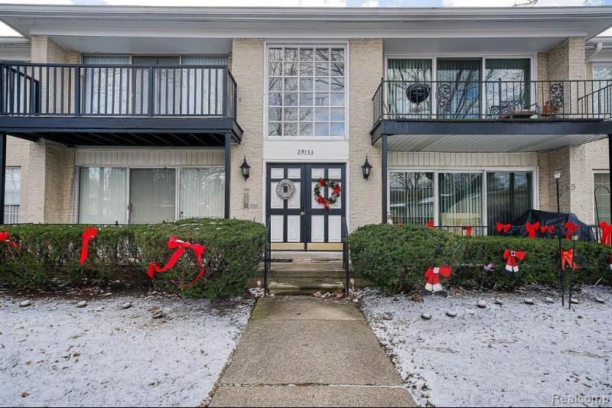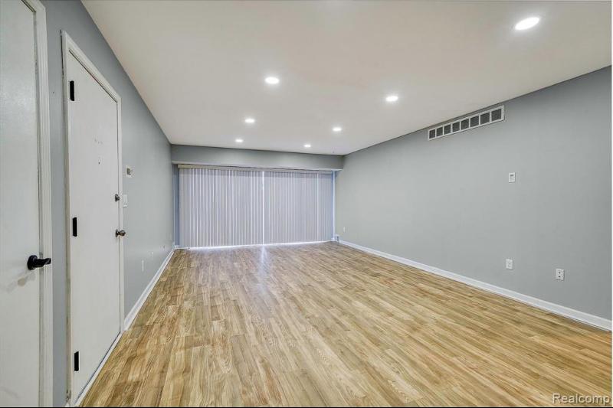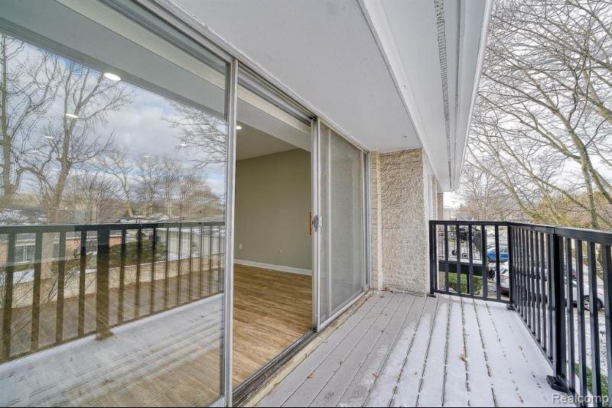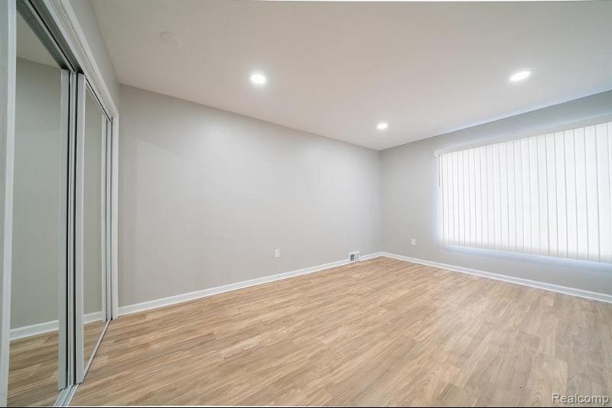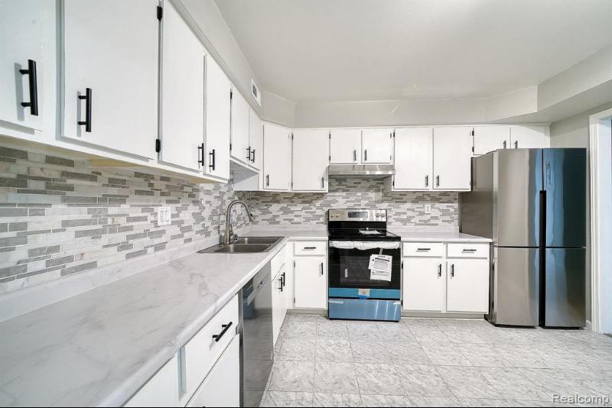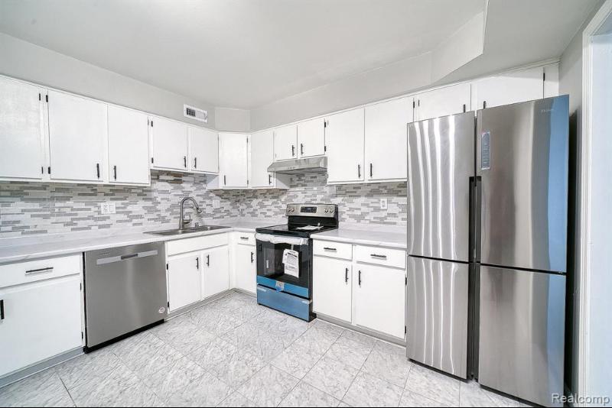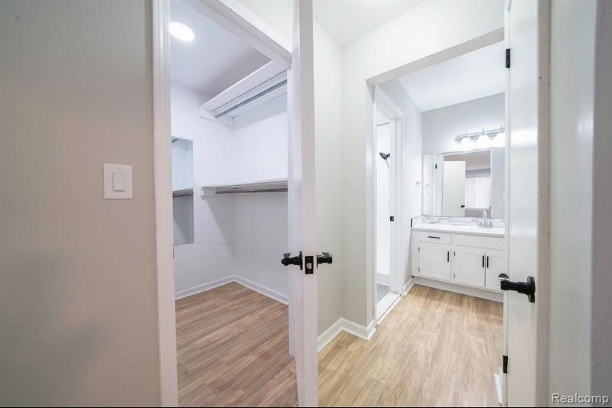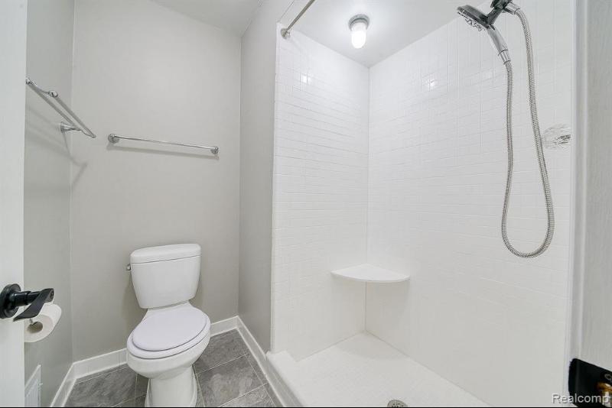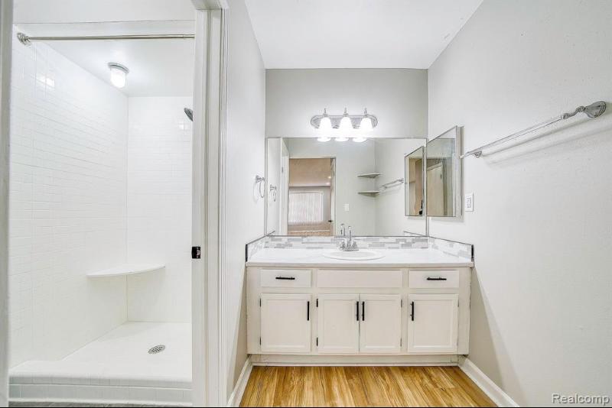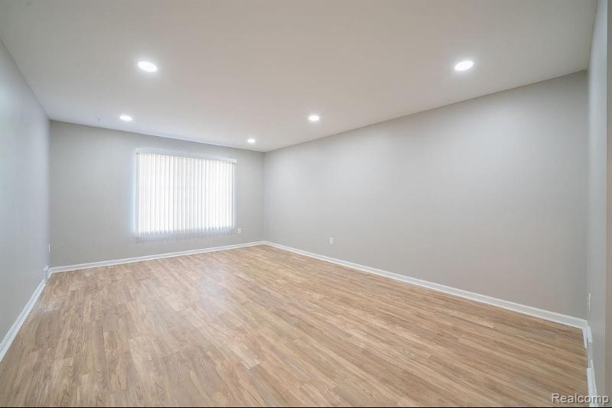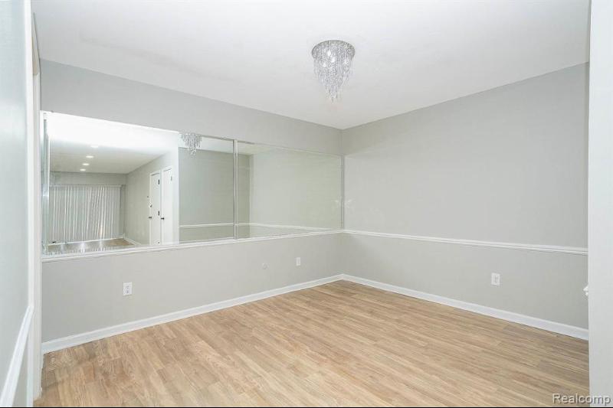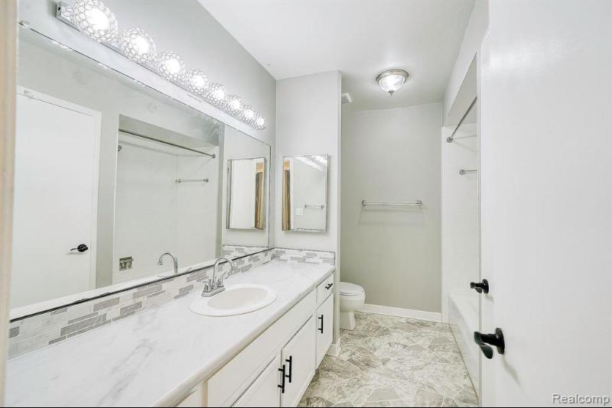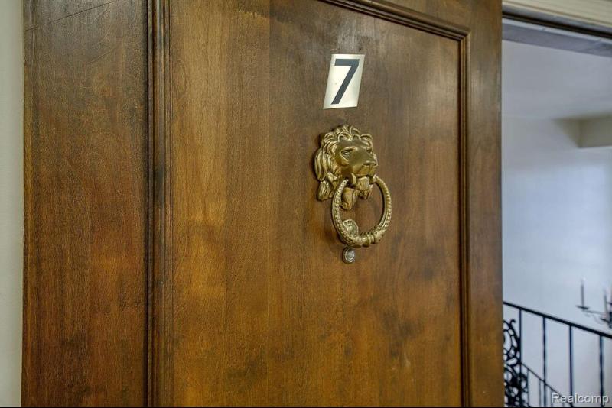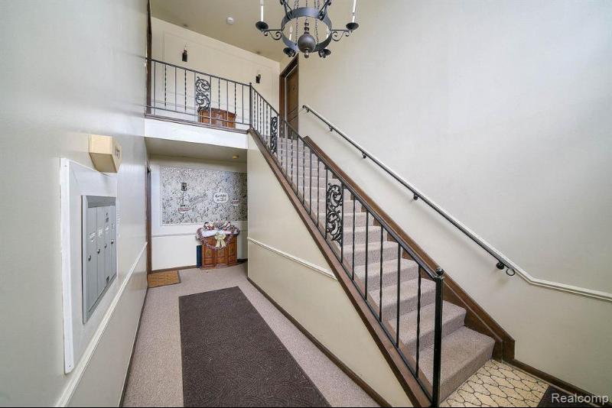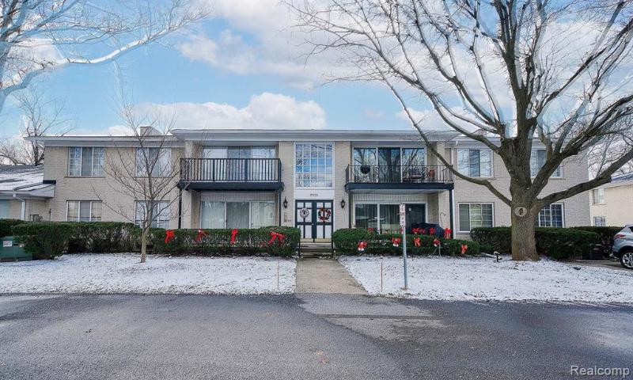For Sale Pending
29133 Evergreen Road 7 Map / directions
Southfield, MI Learn More About Southfield
48076 Market info
$149,500
Calculate Payment
- 2 Bedrooms
- 2 Full Bath
- 1,367 SqFt
- MLS# 20230105335
- Photos
- Map
- Satellite
Property Information
- Status
- Pending
- Address
- 29133 Evergreen Road 7
- City
- Southfield
- Zip
- 48076
- County
- Oakland
- Township
- Southfield
- Possession
- At Close
- Property Type
- Condominium
- Listing Date
- 12/22/2023
- Subdivision
- Lasalle Place Occpn 12
- Total Finished SqFt
- 1,367
- Above Grade SqFt
- 1,367
- Garage
- 1.0
- Garage Desc.
- Detached
- Water
- Public (Municipal)
- Sewer
- Public Sewer (Sewer-Sanitary)
- Year Built
- 1967
- Architecture
- 1 Story
- Home Style
- Common Entry Building, Ranch
Taxes
- Summer Taxes
- $1,552
- Winter Taxes
- $342
- Association Fee
- $475
Rooms and Land
- Kitchen
- 10.00X12.00 1st Floor
- Bath2
- 0X0 1st Floor
- Dining
- 11.00X12.00 1st Floor
- Living
- 14.00X23.00 1st Floor
- Bedroom2
- 11.00X15.00 1st Floor
- Bedroom - Primary
- 13.00X21.00 1st Floor
- Bath3
- 0X0 1st Floor
- Basement
- Common, Unfinished
- Heating
- Forced Air, Natural Gas
Features
- Exterior Materials
- Brick
Mortgage Calculator
Get Pre-Approved
- Market Statistics
- Property History
- Schools Information
- Local Business
| MLS Number | New Status | Previous Status | Activity Date | New List Price | Previous List Price | Sold Price | DOM |
| 20230105335 | Pending | Contingency | Feb 16 2024 2:36PM | 46 | |||
| 20230105335 | Contingency | Active | Feb 6 2024 7:05PM | 46 | |||
| 20230105335 | Jan 27 2024 9:07PM | $149,500 | $164,999 | 46 | |||
| 20230105335 | Jan 16 2024 1:05PM | $164,999 | $170,000 | 46 | |||
| 20230105335 | Active | Coming Soon | Dec 26 2023 2:15AM | 46 | |||
| 20230105335 | Coming Soon | Dec 22 2023 4:42PM | $170,000 | 46 |
Learn More About This Listing
Contact Customer Care
Mon-Fri 9am-9pm Sat/Sun 9am-7pm
248-304-6700
Listing Broker

Listing Courtesy of
Exp Realty Llc
(888) 501-7085
Office Address 39555 Orchard Hill Place Ste 600
THE ACCURACY OF ALL INFORMATION, REGARDLESS OF SOURCE, IS NOT GUARANTEED OR WARRANTED. ALL INFORMATION SHOULD BE INDEPENDENTLY VERIFIED.
Listings last updated: . Some properties that appear for sale on this web site may subsequently have been sold and may no longer be available.
Our Michigan real estate agents can answer all of your questions about 29133 Evergreen Road 7, Southfield MI 48076. Real Estate One, Max Broock Realtors, and J&J Realtors are part of the Real Estate One Family of Companies and dominate the Southfield, Michigan real estate market. To sell or buy a home in Southfield, Michigan, contact our real estate agents as we know the Southfield, Michigan real estate market better than anyone with over 100 years of experience in Southfield, Michigan real estate for sale.
The data relating to real estate for sale on this web site appears in part from the IDX programs of our Multiple Listing Services. Real Estate listings held by brokerage firms other than Real Estate One includes the name and address of the listing broker where available.
IDX information is provided exclusively for consumers personal, non-commercial use and may not be used for any purpose other than to identify prospective properties consumers may be interested in purchasing.
 IDX provided courtesy of Realcomp II Ltd. via Real Estate One and Realcomp II Ltd, © 2024 Realcomp II Ltd. Shareholders
IDX provided courtesy of Realcomp II Ltd. via Real Estate One and Realcomp II Ltd, © 2024 Realcomp II Ltd. Shareholders
