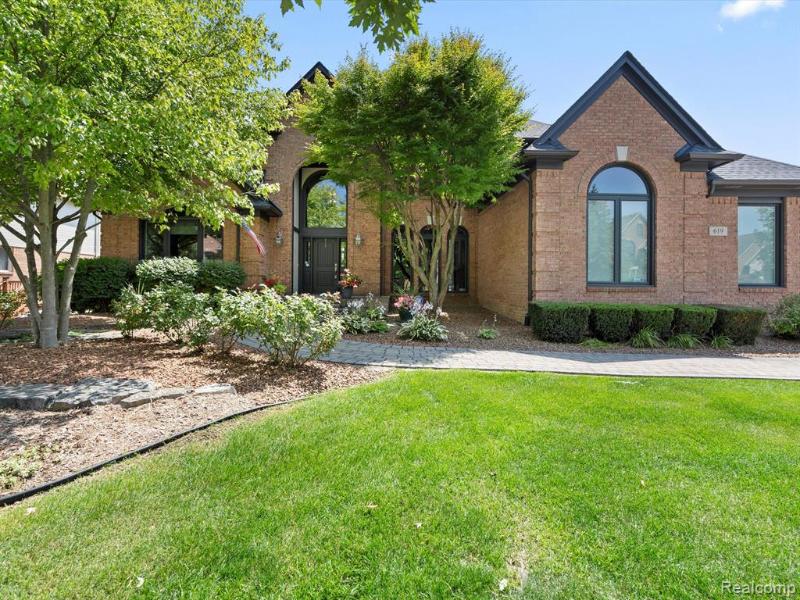Sold
619 Springview Drive Map / directions
Rochester, MI Learn More About Rochester
48307 Market info
$860,000
Calculate Payment
- 5 Bedrooms
- 4 Full Bath
- 1 Half Bath
- 5,100 SqFt
- MLS# 20230060781
Property Information
- Status
- Sold
- Address
- 619 Springview Drive
- City
- Rochester
- Zip
- 48307
- County
- Oakland
- Township
- Rochester
- Possession
- Close Plus 31-6
- Property Type
- Residential
- Listing Date
- 07/23/2023
- Subdivision
- Stony Creek Ridge No 4
- Total Finished SqFt
- 5,100
- Lower Finished SqFt
- 1,800
- Above Grade SqFt
- 3,300
- Garage
- 3.0
- Garage Desc.
- Attached, Door Opener, Electricity, Side Entrance
- Water
- Public (Municipal)
- Sewer
- Sewer at Street
- Year Built
- 1999
- Architecture
- 1 1/2 Story
- Home Style
- Cape Cod, Colonial
Taxes
- Summer Taxes
- $7,653
- Winter Taxes
- $895
- Association Fee
- $840
Rooms and Land
- Bath - Dual Entry Full
- 19.00X6.00 2nd Floor
- Bath2
- 6.00X5.00 2nd Floor
- Bath - Primary
- 14.00X9.00 1st Floor
- Lavatory2
- 6.00X6.00 1st Floor
- Bath3
- 8.00X5.00 Lower Floor
- Bedroom - Primary
- 14.00X17.00 1st Floor
- Bedroom2
- 17.00X13.00 2nd Floor
- Bedroom3
- 12.00X13.00 2nd Floor
- Bedroom4
- 11.00X12.00 2nd Floor
- Bedroom5
- 14.00X11.00 Lower Floor
- Breakfast
- 14.00X10.00 1st Floor
- ButlersPantry
- 5.00X6.00 1st Floor
- Dining
- 12.00X13.00 1st Floor
- GreatRoom
- 18.00X20.00 1st Floor
- Laundry
- 6.00X9.00 1st Floor
- Library (Study)
- 13.00X14.00 1st Floor
- Family
- 44.00X36.00 Lower Floor
- Other
- 12.00X10.00 Lower Floor
- Kitchen
- 14.00X15.00 1st Floor
- Basement
- Finished, Walkout Access
- Cooling
- Ceiling Fan(s), Central Air
- Heating
- ENERGY STAR® Qualified Furnace Equipment, Forced Air, Natural Gas
- Acreage
- 0.34
- Lot Dimensions
- 130x59x165x150
- Appliances
- Built-In Electric Oven, Convection Oven, Dishwasher, Disposal, Dryer, ENERGY STAR® qualified dryer, ENERGY STAR® qualified refrigerator, Free-Standing Refrigerator, Gas Cooktop, Ice Maker, Refrigerated Under Counter/Drawer, Self Cleaning Oven, Stainless Steel Appliance(s), Vented Exhaust Fan, Wine Refrigerator
Features
- Fireplace Desc.
- Gas, Great Room
- Interior Features
- 220 Volts, Air Purifier, Cable Available, Circuit Breakers, Furnished - No, High Spd Internet Avail, Humidifier, Jetted Tub, Security Alarm (owned), Smoke Alarm
- Exterior Materials
- Brick, Cedar, Wood
- Exterior Features
- Chimney Cap(s), Club House, Fenced, Lighting, Pool – Community, Tennis Court, Whole House Generator
Mortgage Calculator
- Property History
- Schools Information
- Local Business
| MLS Number | New Status | Previous Status | Activity Date | New List Price | Previous List Price | Sold Price | DOM |
| 20230060781 | Sold | Pending | Aug 31 2023 11:37AM | $860,000 | 8 | ||
| 20230060781 | Pending | Active | Jul 31 2023 3:05PM | 8 | |||
| 20230060781 | Active | Coming Soon | Jul 28 2023 2:16AM | 8 | |||
| 20230060781 | Coming Soon | Jul 26 2023 4:13PM | $825,000 | 8 |
Learn More About This Listing
Contact Customer Care
Mon-Fri 9am-9pm Sat/Sun 9am-7pm
248-304-6700
Listing Broker

Listing Courtesy of
Berkshire Hathaway Homeservices Kee Realty
(248) 651-1200
Office Address 210 W University Ste 4
THE ACCURACY OF ALL INFORMATION, REGARDLESS OF SOURCE, IS NOT GUARANTEED OR WARRANTED. ALL INFORMATION SHOULD BE INDEPENDENTLY VERIFIED.
Listings last updated: . Some properties that appear for sale on this web site may subsequently have been sold and may no longer be available.
Our Michigan real estate agents can answer all of your questions about 619 Springview Drive, Rochester MI 48307. Real Estate One, Max Broock Realtors, and J&J Realtors are part of the Real Estate One Family of Companies and dominate the Rochester, Michigan real estate market. To sell or buy a home in Rochester, Michigan, contact our real estate agents as we know the Rochester, Michigan real estate market better than anyone with over 100 years of experience in Rochester, Michigan real estate for sale.
The data relating to real estate for sale on this web site appears in part from the IDX programs of our Multiple Listing Services. Real Estate listings held by brokerage firms other than Real Estate One includes the name and address of the listing broker where available.
IDX information is provided exclusively for consumers personal, non-commercial use and may not be used for any purpose other than to identify prospective properties consumers may be interested in purchasing.
 IDX provided courtesy of Realcomp II Ltd. via Real Estate One and Realcomp II Ltd, © 2024 Realcomp II Ltd. Shareholders
IDX provided courtesy of Realcomp II Ltd. via Real Estate One and Realcomp II Ltd, © 2024 Realcomp II Ltd. Shareholders
