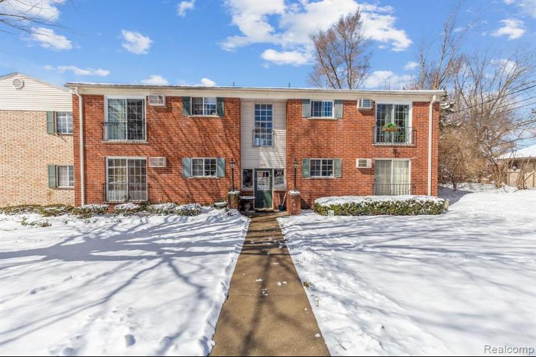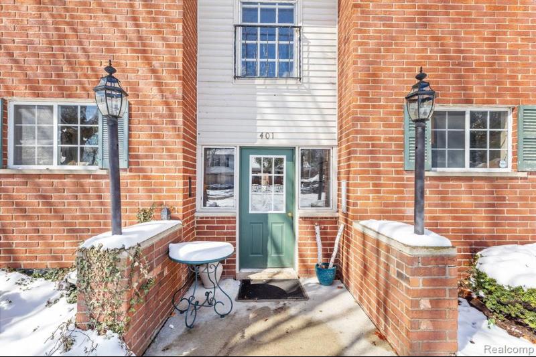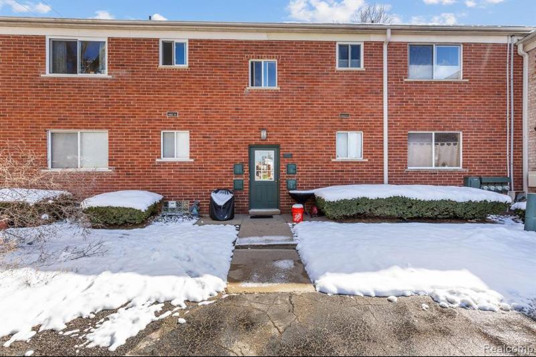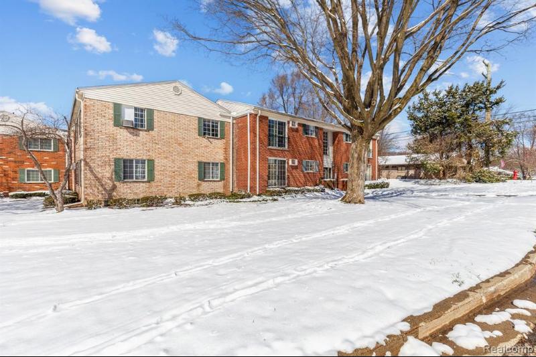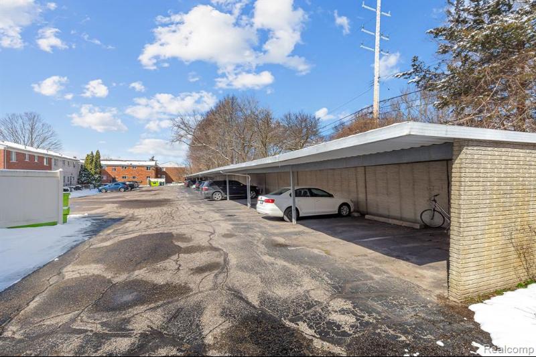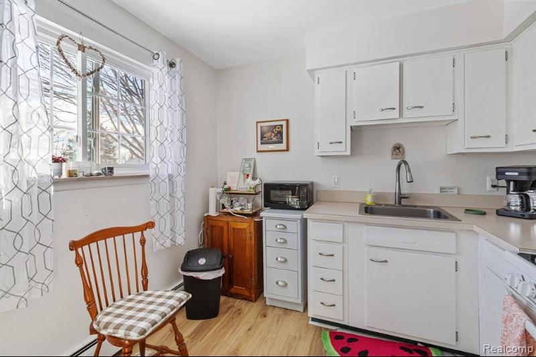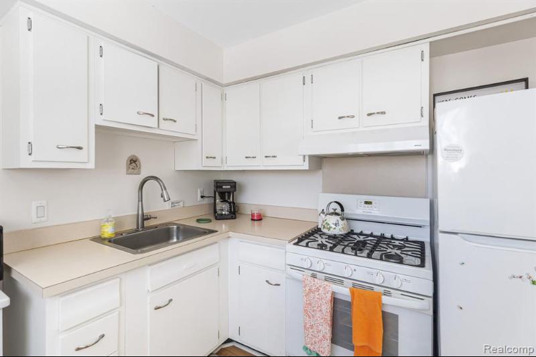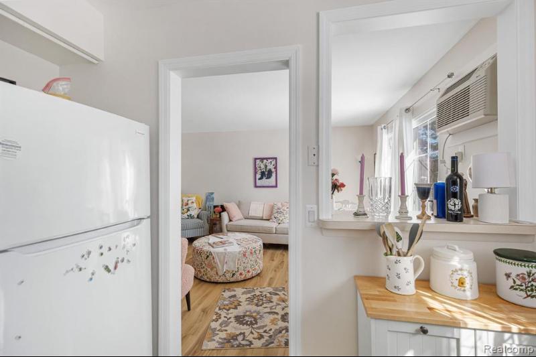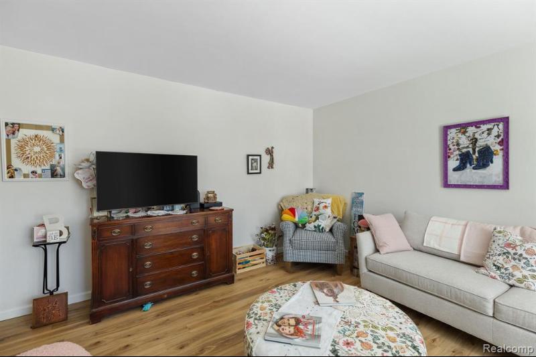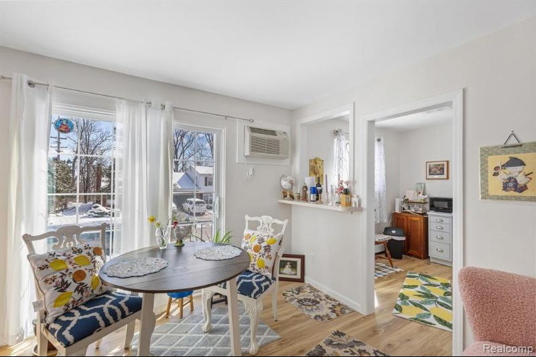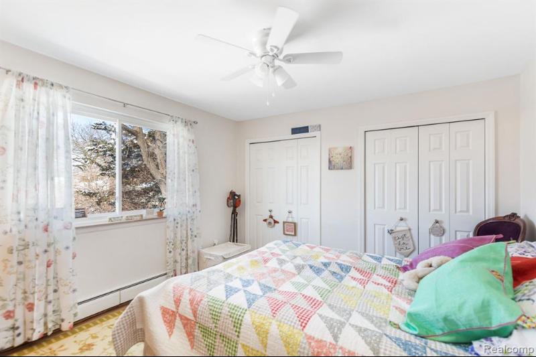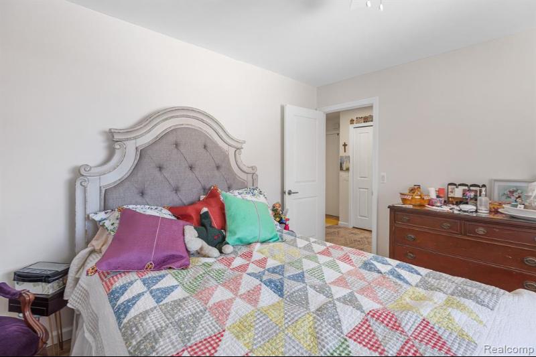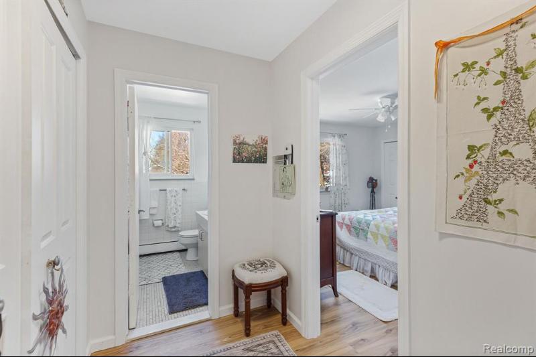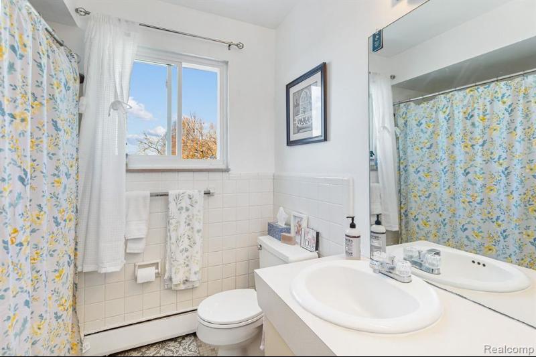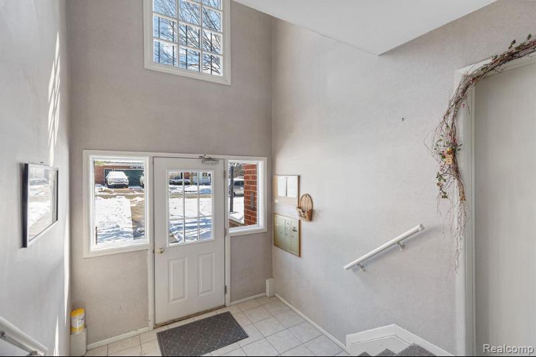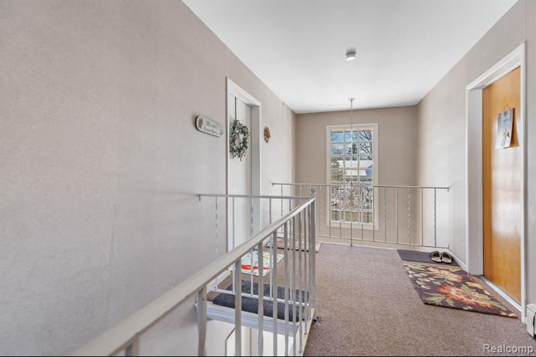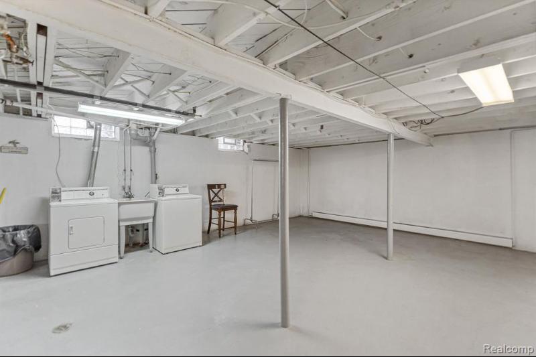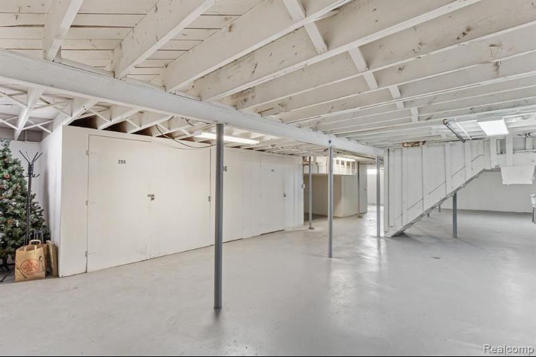For Sale Pending
401 Miller Avenue 206 Map / directions
Rochester, MI Learn More About Rochester
48307 Market info
$150,000
Calculate Payment
- 1 Bedrooms
- 1 Full Bath
- 611 SqFt
- MLS# 20240018661
- Photos
- Map
- Satellite
Property Information
- Status
- Pending
- Address
- 401 Miller Avenue 206
- City
- Rochester
- Zip
- 48307
- County
- Oakland
- Township
- Rochester
- Possession
- Negotiable
- Property Type
- Condominium
- Listing Date
- 03/25/2024
- Subdivision
- Hills Of Rochester Occpn 977
- Total Finished SqFt
- 611
- Above Grade SqFt
- 611
- Water
- Public (Municipal)
- Sewer
- Public Sewer (Sewer-Sanitary)
- Year Built
- 1966
- Architecture
- 1 Story Up
- Home Style
- Other, Ranch
Taxes
- Summer Taxes
- $1,526
- Winter Taxes
- $168
- Association Fee
- $250
Rooms and Land
- Bath2
- 7.00X8.00 1st Floor
- Kitchen
- 9.00X10.00 1st Floor
- Living
- 13.00X15.00 1st Floor
- Bedroom - Primary
- 12.00X13.00 1st Floor
- Laundry
- 8.00X8.00 Lower Floor
- Basement
- Unfinished
- Cooling
- Ceiling Fan(s), Wall Unit(s)
- Heating
- Forced Air, Natural Gas
- Appliances
- Free-Standing Electric Range, Free-Standing Refrigerator
Features
- Exterior Materials
- Brick
- Exterior Features
- Grounds Maintenance, Lighting
Mortgage Calculator
Get Pre-Approved
- Market Statistics
- Property History
- Schools Information
- Local Business
| MLS Number | New Status | Previous Status | Activity Date | New List Price | Previous List Price | Sold Price | DOM |
| 20240018661 | Pending | Contingency | Apr 27 2024 8:36PM | 3 | |||
| 20240018661 | Contingency | Active | Mar 28 2024 11:06AM | 3 | |||
| 20240018661 | Active | Mar 25 2024 11:05AM | $150,000 | 3 | |||
| 2210022954 | Sold | Pending | Jul 12 2021 4:10PM | $99,000 | 37 | ||
| 2210022954 | Pending | Active | May 20 2021 3:45PM | 37 | |||
| 2210022954 | Active | Coming Soon | Apr 16 2021 3:01AM | 37 | |||
| 2210022954 | Coming Soon | Apr 13 2021 1:39PM | $100,000 | 37 |
Learn More About This Listing
Contact Customer Care
Mon-Fri 9am-9pm Sat/Sun 9am-7pm
248-304-6700
Listing Broker

Listing Courtesy of
Anthony Djon Luxury Real Estate
(248) 747-4834
Office Address 2002 Stephenson Hwy
THE ACCURACY OF ALL INFORMATION, REGARDLESS OF SOURCE, IS NOT GUARANTEED OR WARRANTED. ALL INFORMATION SHOULD BE INDEPENDENTLY VERIFIED.
Listings last updated: . Some properties that appear for sale on this web site may subsequently have been sold and may no longer be available.
Our Michigan real estate agents can answer all of your questions about 401 Miller Avenue 206, Rochester MI 48307. Real Estate One, Max Broock Realtors, and J&J Realtors are part of the Real Estate One Family of Companies and dominate the Rochester, Michigan real estate market. To sell or buy a home in Rochester, Michigan, contact our real estate agents as we know the Rochester, Michigan real estate market better than anyone with over 100 years of experience in Rochester, Michigan real estate for sale.
The data relating to real estate for sale on this web site appears in part from the IDX programs of our Multiple Listing Services. Real Estate listings held by brokerage firms other than Real Estate One includes the name and address of the listing broker where available.
IDX information is provided exclusively for consumers personal, non-commercial use and may not be used for any purpose other than to identify prospective properties consumers may be interested in purchasing.
 IDX provided courtesy of Realcomp II Ltd. via Real Estate One and Realcomp II Ltd, © 2024 Realcomp II Ltd. Shareholders
IDX provided courtesy of Realcomp II Ltd. via Real Estate One and Realcomp II Ltd, © 2024 Realcomp II Ltd. Shareholders
