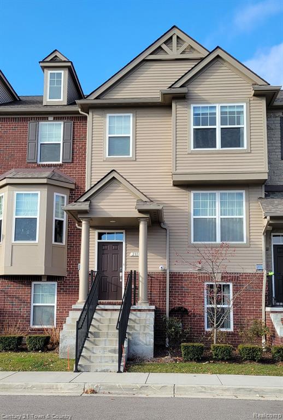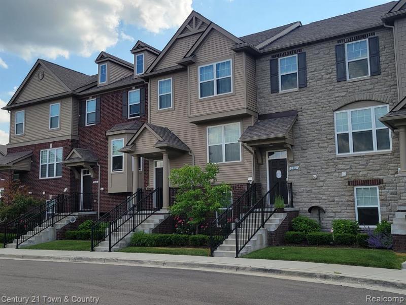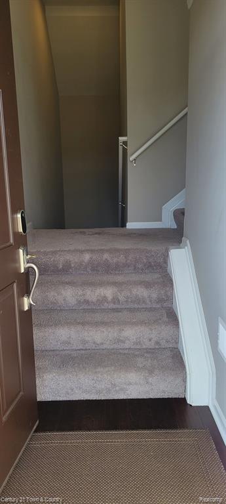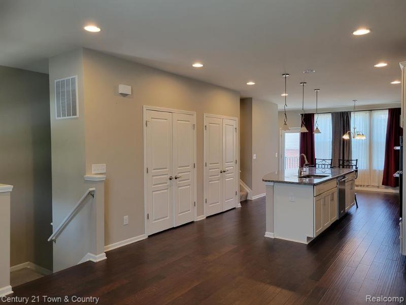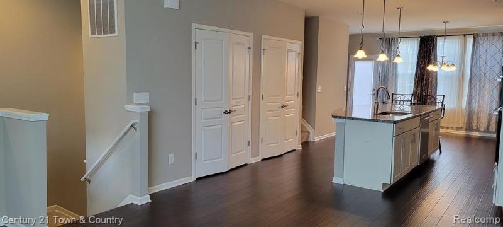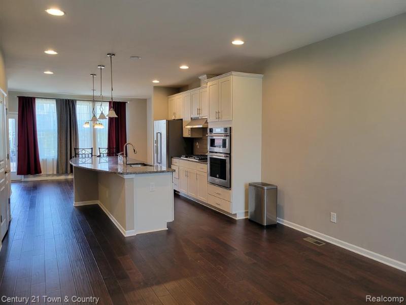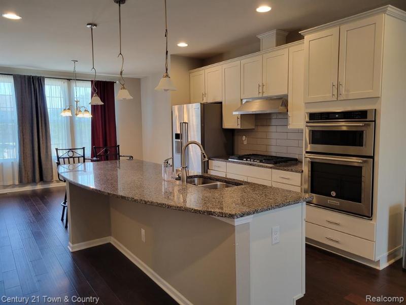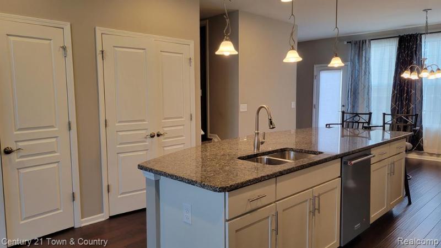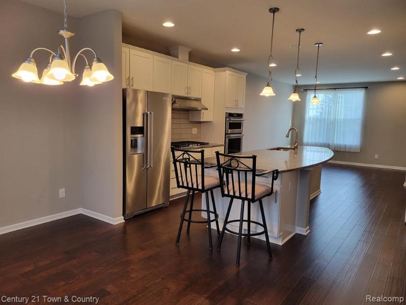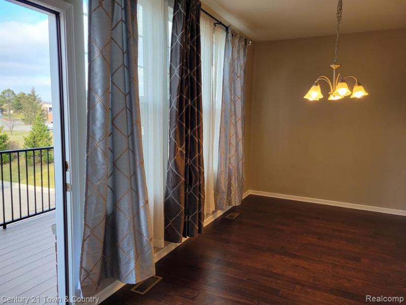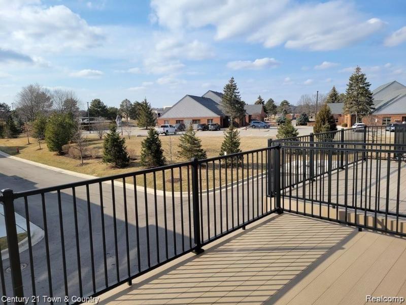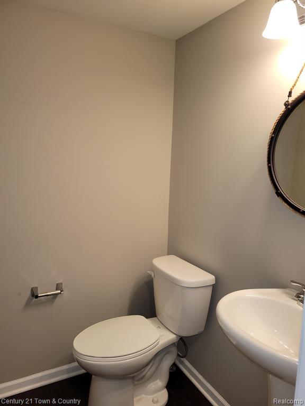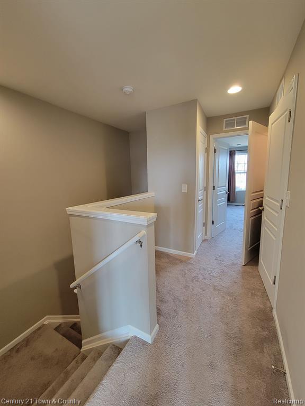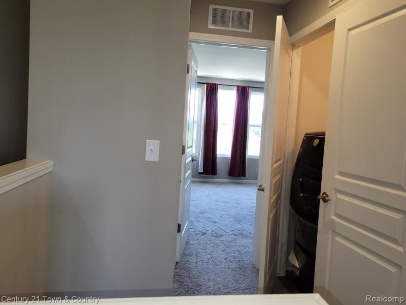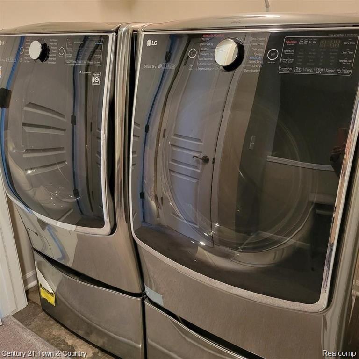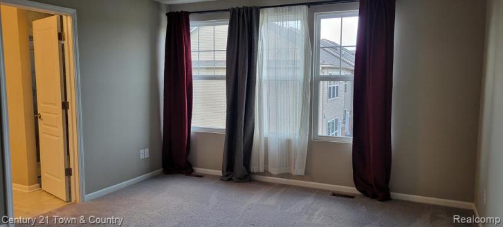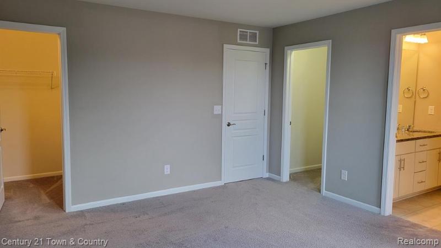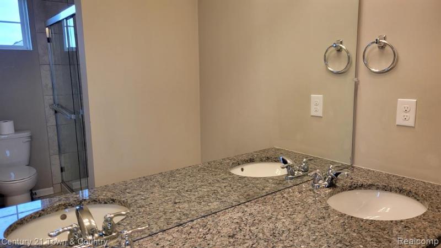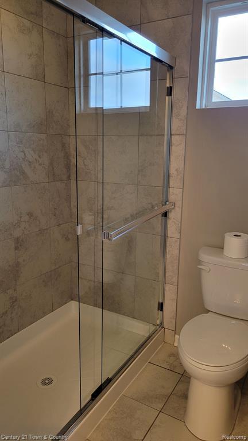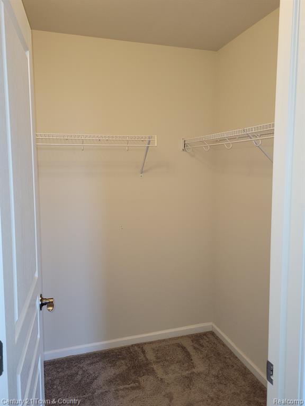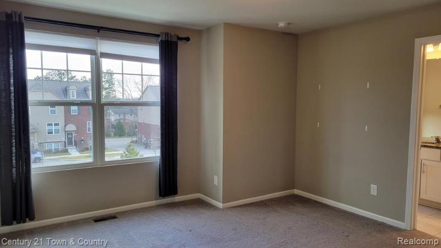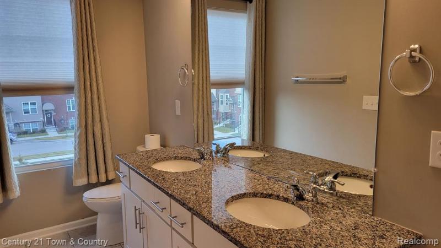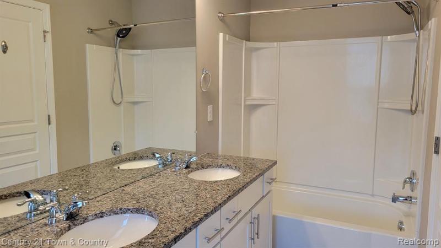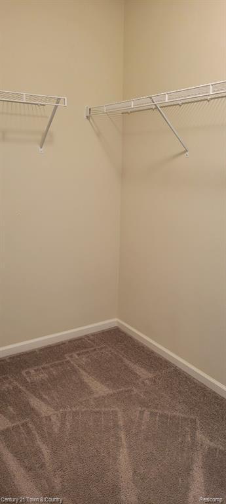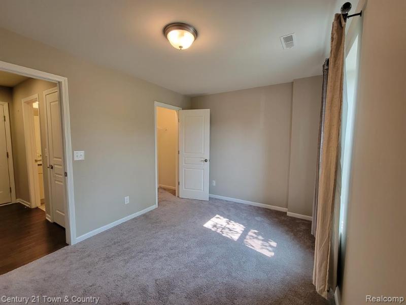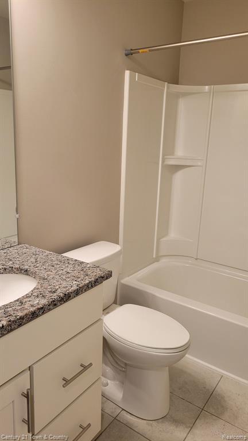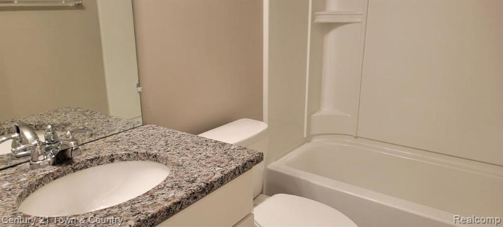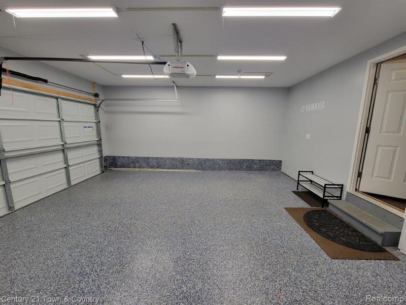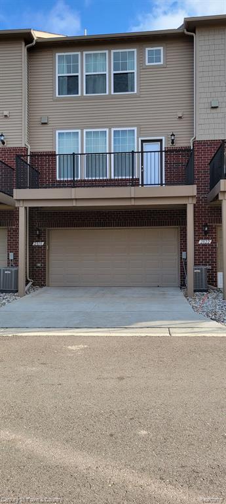For Rent Active
2818 Hartwick Drive Map / directions
Rochester, MI Learn More About Rochester
48307 Market info
$2,900
- 3 Bedrooms
- 3 Full Bath
- 1 Half Bath
- 1,960 SqFt
- MLS# 20230106165
- Photos
- Map
- Satellite
Property Information
- Status
- Active
- Address
- 2818 Hartwick Drive
- City
- Rochester
- Zip
- 48307
- County
- Oakland
- Township
- Rochester Hills
- Possession
- At Close
- For Lease/Rent
- Y
- Pets Allowed
- No
- Property Type
- Condominium
- Listing Date
- 01/01/2024
- Subdivision
- Barrington Park Occpn 2135
- Total Finished SqFt
- 1,960
- Above Grade SqFt
- 1,960
- Garage
- 2.0
- Garage Desc.
- Attached, Door Opener
- Water
- Public (Municipal)
- Sewer
- Public Sewer (Sewer-Sanitary)
- Year Built
- 2018
- Architecture
- Tri-Level
- Home Style
- Colonial, Split Level, Townhouse
Taxes
- Association Fee
- $205
Rooms and Land
- Bedroom - Primary
- 14.00X13.00 2nd Floor
- Bedroom2
- 14.00X12.00 2nd Floor
- Bath - Primary
- 10.00X6.00 2nd Floor
- Bath2
- 12.00X5.00 2nd Floor
- Bath3
- 8.00X5.00 Lower Floor
- Lavatory2
- 5.00X5.00 1st Floor
- Bedroom3
- 14.00X9.00 Lower Floor
- Dining
- 9.00X13.00 1st Floor
- Kitchen
- 13.00X13.00 1st Floor
- Living
- 17.00X13.00 1st Floor
- Laundry
- 6.00X4.00 2nd Floor
- Cooling
- Central Air
- Heating
- Forced Air, Natural Gas
- Appliances
- Built-In Electric Oven, Dishwasher, Disposal, Dryer, Free-Standing Refrigerator, Gas Cooktop, Ice Maker, Range Hood, Stainless Steel Appliance(s), Vented Exhaust Fan, Washer
Features
- Interior Features
- Humidifier, Other, Smoke Alarm
- Exterior Materials
- Brick
- Exterior Features
- Grounds Maintenance, Lighting, Private Entry
- Market Statistics
- Property History
- Schools Information
- Local Business
| MLS Number | New Status | Previous Status | Activity Date | New List Price | Previous List Price | Sold Price | DOM |
| 20230106165 | Active | Jan 1 2024 7:41AM | $2,900 | 120 | |||
| 20230044244 | Sold | Pending | Jul 7 2023 11:09AM | $2,800 | 12 | ||
| 20230044244 | Pending | Active | Jun 27 2023 9:36AM | 12 | |||
| 20230044244 | Active | Jun 15 2023 12:36PM | $3,000 | 12 | |||
| 2220016519 | Sold | Pending | Apr 26 2022 12:42PM | $2,800 | 41 | ||
| 2220016519 | Pending | Active | Apr 22 2022 12:23PM | 41 | |||
| 2220016519 | Active | Mar 14 2022 9:22AM | $3,200 | 41 |
Learn More About This Listing
Contact Customer Care
Mon-Fri 9am-9pm Sat/Sun 9am-7pm
248-304-6700
Listing Broker

Listing Courtesy of
Century 21 Town & Country
(248) 524-1600
Office Address 4820 Rochester Rd
THE ACCURACY OF ALL INFORMATION, REGARDLESS OF SOURCE, IS NOT GUARANTEED OR WARRANTED. ALL INFORMATION SHOULD BE INDEPENDENTLY VERIFIED.
Listings last updated: . Some properties that appear for sale on this web site may subsequently have been sold and may no longer be available.
Our Michigan real estate agents can answer all of your questions about 2818 Hartwick Drive, Rochester MI 48307. Real Estate One, Max Broock Realtors, and J&J Realtors are part of the Real Estate One Family of Companies and dominate the Rochester, Michigan real estate market. To sell or buy a home in Rochester, Michigan, contact our real estate agents as we know the Rochester, Michigan real estate market better than anyone with over 100 years of experience in Rochester, Michigan real estate for sale.
The data relating to real estate for sale on this web site appears in part from the IDX programs of our Multiple Listing Services. Real Estate listings held by brokerage firms other than Real Estate One includes the name and address of the listing broker where available.
IDX information is provided exclusively for consumers personal, non-commercial use and may not be used for any purpose other than to identify prospective properties consumers may be interested in purchasing.
 IDX provided courtesy of Realcomp II Ltd. via Real Estate One and Realcomp II Ltd, © 2024 Realcomp II Ltd. Shareholders
IDX provided courtesy of Realcomp II Ltd. via Real Estate One and Realcomp II Ltd, © 2024 Realcomp II Ltd. Shareholders
