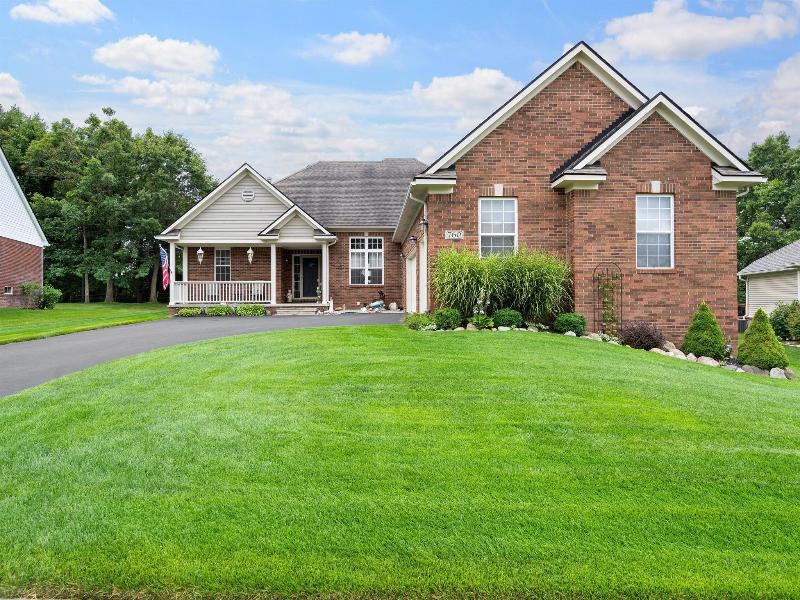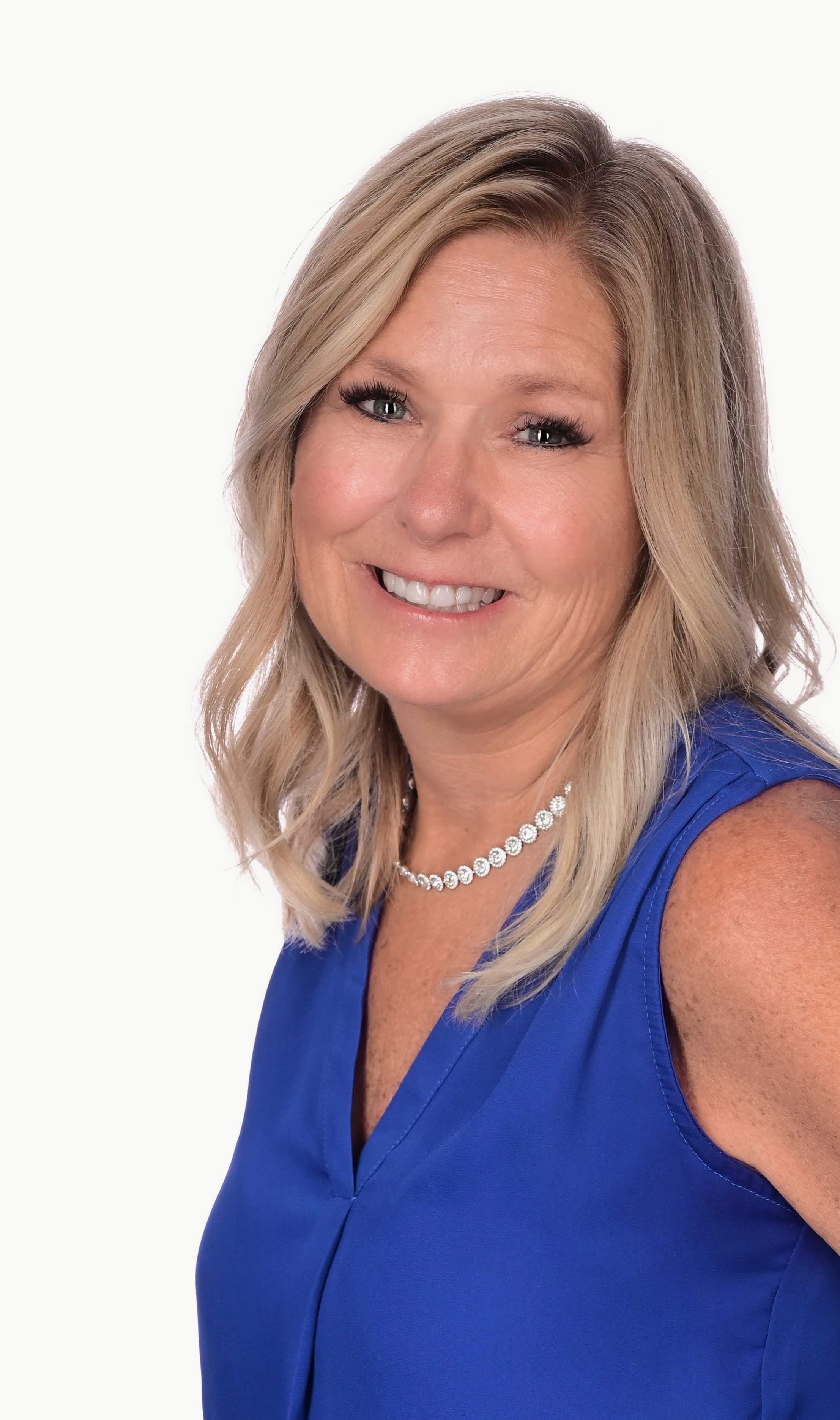$460,000
Calculate Payment
- 3 Bedrooms
- 3 Full Bath
- 3,501 SqFt
- MLS# 20230069443
Property Information
- Status
- Sold
- Address
- 760 Phillips Drive
- City
- Oxford
- Zip
- 48371
- County
- Oakland
- Township
- Oxford Twp
- Possession
- At Close
- Property Type
- Residential
- Listing Date
- 08/18/2023
- Subdivision
- The Hills Of Willow Lake Occpn 1517
- Total Finished SqFt
- 3,501
- Lower Finished SqFt
- 1,563
- Above Grade SqFt
- 1,938
- Garage
- 3.0
- Garage Desc.
- Attached, Direct Access, Door Opener, Workshop
- Water
- Public (Municipal)
- Sewer
- Public Sewer (Sewer-Sanitary)
- Year Built
- 2004
- Architecture
- 1 Story
- Home Style
- Ranch
Taxes
- Summer Taxes
- $2,448
- Winter Taxes
- $1,406
- Association Fee
- $175
Rooms and Land
- Living
- 24.00X14.00 1st Floor
- Bath2
- 8.00X8.00 Lower Floor
- Bath3
- 8.00X8.00 1st Floor
- Bedroom2
- 11.00X15.00 1st Floor
- Bedroom3
- 12.00X11.00 1st Floor
- Bath - Primary
- 13.00X16.00 1st Floor
- Bedroom - Primary
- 13.00X19.00 1st Floor
- Library (Study)
- 11.00X10.00 1st Floor
- Kitchen
- 14.00X13.00 1st Floor
- Dining
- 8.00X13.00 1st Floor
- Laundry
- 6.00X13.00 1st Floor
- Basement
- Finished
- Cooling
- Ceiling Fan(s), Central Air
- Heating
- Forced Air, Natural Gas
- Acreage
- 0.24
- Lot Dimensions
- 66x130x100x130
- Appliances
- Dishwasher, Dryer, Free-Standing Gas Oven, Free-Standing Gas Range, Free-Standing Refrigerator, Microwave, Washer
Features
- Fireplace Desc.
- Basement, Living Room
- Interior Features
- Furnished - Partially, Jetted Tub, Security Alarm (owned), Smoke Alarm, Water Softener (owned), Wet Bar
- Exterior Materials
- Brick, Wood
- Exterior Features
- Chimney Cap(s), Lighting
Mortgage Calculator
- Property History
- Schools Information
- Local Business
| MLS Number | New Status | Previous Status | Activity Date | New List Price | Previous List Price | Sold Price | DOM |
| 20230069443 | Sold | Contingency | Sep 25 2023 2:37PM | $460,000 | 13 | ||
| 20230069443 | Contingency | Active | Aug 31 2023 3:06PM | 13 | |||
| 20230069443 | Active | Coming Soon | Aug 19 2023 2:16AM | 13 | |||
| 20230069443 | Coming Soon | Aug 18 2023 10:06AM | $450,000 | 13 |
Learn More About This Listing
Listing Broker
![]()
Listing Courtesy of
Real Estate One
Office Address 875 S. Ortonville Rd.
THE ACCURACY OF ALL INFORMATION, REGARDLESS OF SOURCE, IS NOT GUARANTEED OR WARRANTED. ALL INFORMATION SHOULD BE INDEPENDENTLY VERIFIED.
Listings last updated: . Some properties that appear for sale on this web site may subsequently have been sold and may no longer be available.
Our Michigan real estate agents can answer all of your questions about 760 Phillips Drive, Oxford MI 48371. Real Estate One, Max Broock Realtors, and J&J Realtors are part of the Real Estate One Family of Companies and dominate the Oxford, Michigan real estate market. To sell or buy a home in Oxford, Michigan, contact our real estate agents as we know the Oxford, Michigan real estate market better than anyone with over 100 years of experience in Oxford, Michigan real estate for sale.
The data relating to real estate for sale on this web site appears in part from the IDX programs of our Multiple Listing Services. Real Estate listings held by brokerage firms other than Real Estate One includes the name and address of the listing broker where available.
IDX information is provided exclusively for consumers personal, non-commercial use and may not be used for any purpose other than to identify prospective properties consumers may be interested in purchasing.
 IDX provided courtesy of Realcomp II Ltd. via Real Estate One and Realcomp II Ltd, © 2024 Realcomp II Ltd. Shareholders
IDX provided courtesy of Realcomp II Ltd. via Real Estate One and Realcomp II Ltd, © 2024 Realcomp II Ltd. Shareholders

