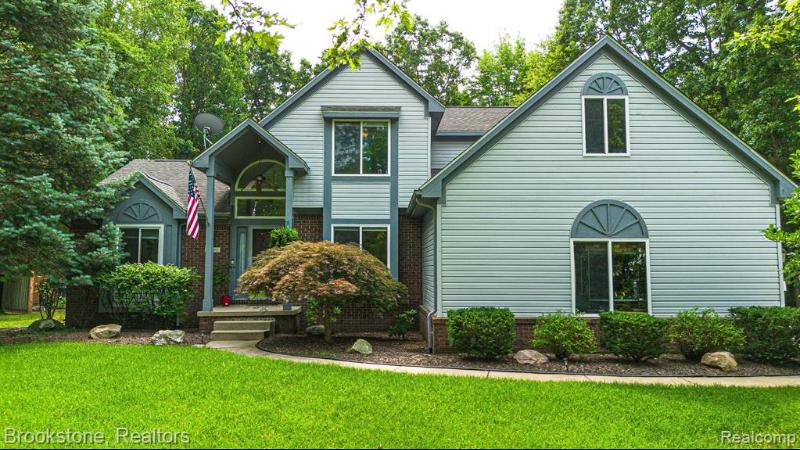$500,000
Calculate Payment
- 5 Bedrooms
- 3 Full Bath
- 1 Half Bath
- 3,775 SqFt
- MLS# 20230080984
Property Information
- Status
- Sold
- Address
- 2201 York Court
- City
- Oxford
- Zip
- 48371
- County
- Oakland
- Township
- Oxford Twp
- Possession
- Close Plus 30 D
- Property Type
- Residential
- Listing Date
- 09/22/2023
- Total Finished SqFt
- 3,775
- Lower Finished SqFt
- 1,355
- Above Grade SqFt
- 2,420
- Garage
- 2.0
- Garage Desc.
- Attached
- Water
- Community
- Sewer
- Public Sewer (Sewer-Sanitary)
- Year Built
- 1996
- Architecture
- 2 Story
- Home Style
- Colonial
Taxes
- Summer Taxes
- $2,813
- Winter Taxes
- $1,588
Rooms and Land
- Living
- 16.00X17.00 1st Floor
- Kitchen
- 15.00X20.00 1st Floor
- Laundry
- 6.00X7.00 1st Floor
- Lavatory2
- 5.00X6.00 1st Floor
- MudRoom
- 6.00X8.00 1st Floor
- Dining
- 11.00X11.00 1st Floor
- Bedroom - Primary
- 14.00X16.00 1st Floor
- Bath - Primary
- 8.00X11.00 1st Floor
- Bedroom2
- 10.00X13.00 2nd Floor
- Bedroom3
- 13.00X11.00 2nd Floor
- Bedroom4
- 19.00X10.00 2nd Floor
- Bedroom5
- 13.00X10.00 2nd Floor
- Bath2
- 10.00X5.00 2nd Floor
- Bath3
- 11.00X11.00 Lower Floor
- Basement
- Daylight, Finished
- Cooling
- Ceiling Fan(s), Central Air
- Heating
- Forced Air, Natural Gas
- Acreage
- 0.43
- Lot Dimensions
- 133.00X140.00
- Appliances
- Built-In Electric Oven, Built-In Gas Range, Built-In Refrigerator, Convection Oven, Dishwasher, Dryer, ENERGY STAR® qualified dryer, ENERGY STAR® qualified refrigerator, ENERGY STAR® qualified washer, Gas Cooktop, Stainless Steel Appliance(s), Vented Exhaust Fan, Warming Drawer, Washer
Features
- Fireplace Desc.
- Gas, Living Room
- Interior Features
- 220 Volts, Cable Available, ENERGY STAR® Qualified Window(s), Furnished - No, High Spd Internet Avail, Security Alarm (rented), Water Softener (owned), Wet Bar
- Exterior Materials
- Brick, Vinyl
- Exterior Features
- Fenced, Gutter Guard System, Pool - Inground, Spa/Hot-tub
Mortgage Calculator
- Property History
- Schools Information
- Local Business
| MLS Number | New Status | Previous Status | Activity Date | New List Price | Previous List Price | Sold Price | DOM |
| 20230080984 | Sold | Pending | Oct 31 2023 9:37AM | $500,000 | 6 | ||
| 20230080984 | Pending | Contingency | Oct 2 2023 11:36AM | 6 | |||
| 20230080984 | Contingency | Active | Sep 28 2023 10:37AM | 6 | |||
| 20230080984 | Active | Coming Soon | Sep 23 2023 2:16AM | 6 | |||
| 20230080984 | Coming Soon | Sep 22 2023 10:05PM | $499,900 | 6 |
Learn More About This Listing
Contact Customer Care
Mon-Fri 9am-9pm Sat/Sun 9am-7pm
248-304-6700
Listing Broker

Listing Courtesy of
Brookstone, Realtors Llc
(248) 963-0501
Office Address 8040 Ortonville Rd Ste E
THE ACCURACY OF ALL INFORMATION, REGARDLESS OF SOURCE, IS NOT GUARANTEED OR WARRANTED. ALL INFORMATION SHOULD BE INDEPENDENTLY VERIFIED.
Listings last updated: . Some properties that appear for sale on this web site may subsequently have been sold and may no longer be available.
Our Michigan real estate agents can answer all of your questions about 2201 York Court, Oxford MI 48371. Real Estate One, Max Broock Realtors, and J&J Realtors are part of the Real Estate One Family of Companies and dominate the Oxford, Michigan real estate market. To sell or buy a home in Oxford, Michigan, contact our real estate agents as we know the Oxford, Michigan real estate market better than anyone with over 100 years of experience in Oxford, Michigan real estate for sale.
The data relating to real estate for sale on this web site appears in part from the IDX programs of our Multiple Listing Services. Real Estate listings held by brokerage firms other than Real Estate One includes the name and address of the listing broker where available.
IDX information is provided exclusively for consumers personal, non-commercial use and may not be used for any purpose other than to identify prospective properties consumers may be interested in purchasing.
 IDX provided courtesy of Realcomp II Ltd. via Real Estate One and Realcomp II Ltd, © 2024 Realcomp II Ltd. Shareholders
IDX provided courtesy of Realcomp II Ltd. via Real Estate One and Realcomp II Ltd, © 2024 Realcomp II Ltd. Shareholders
