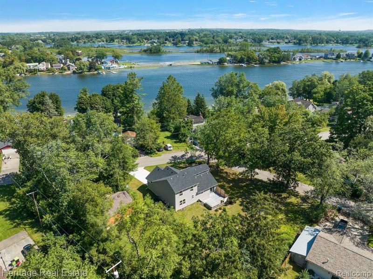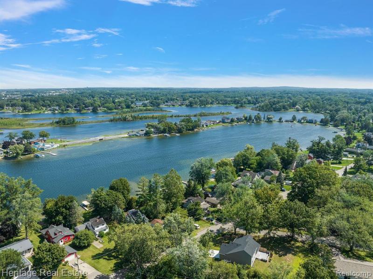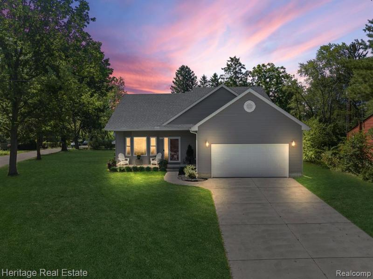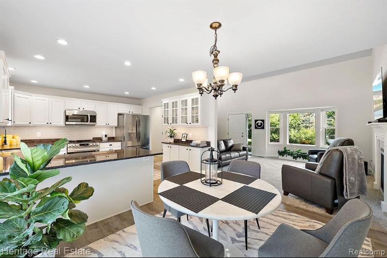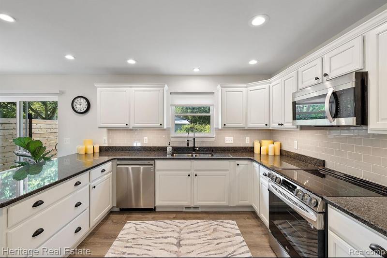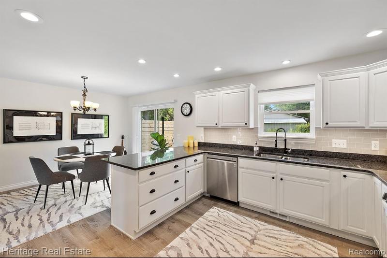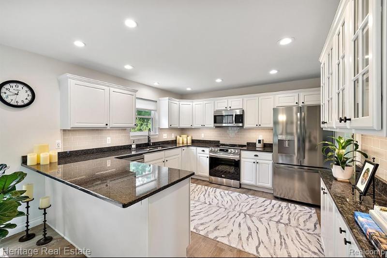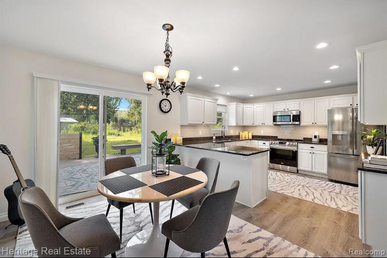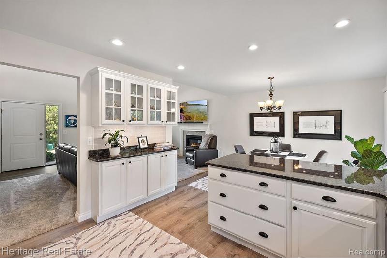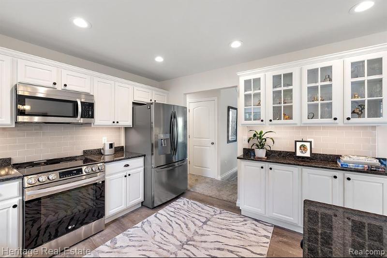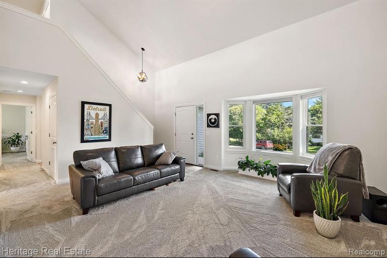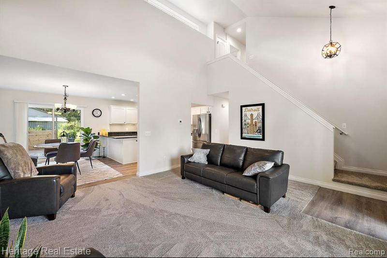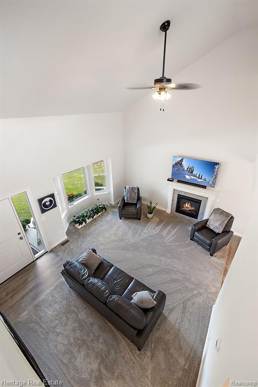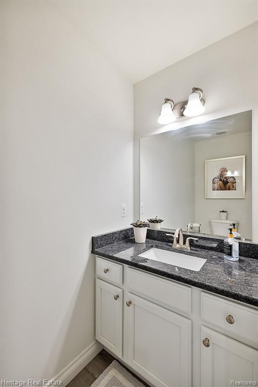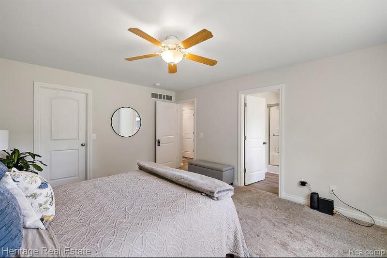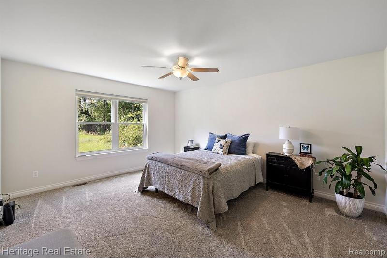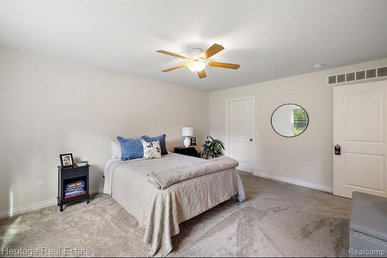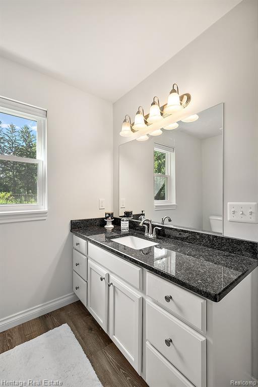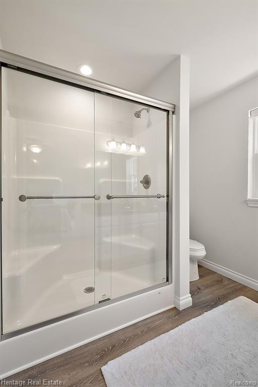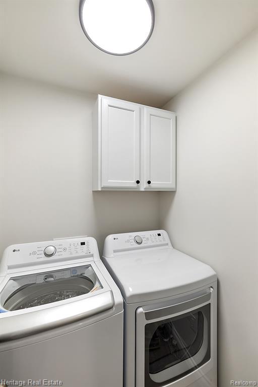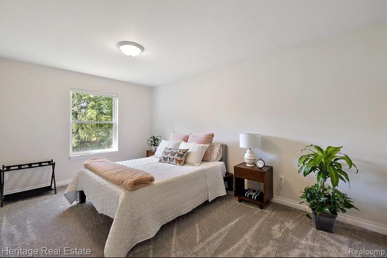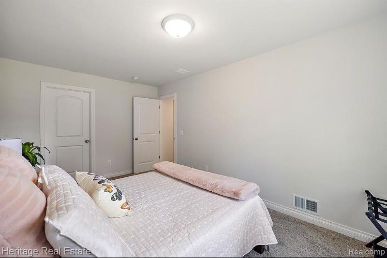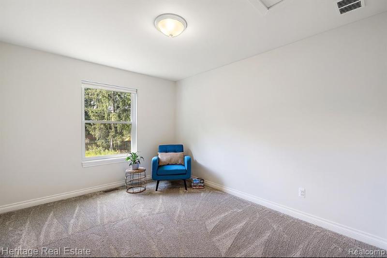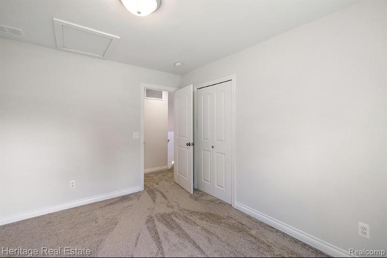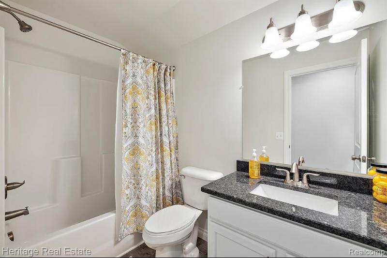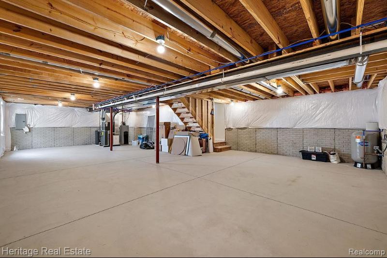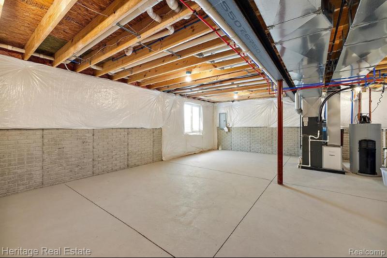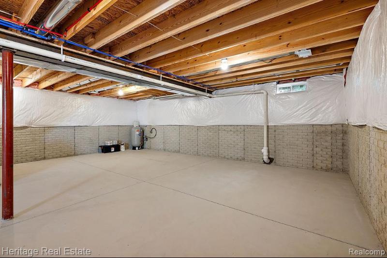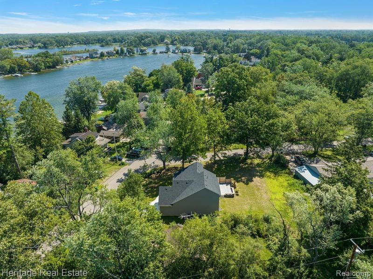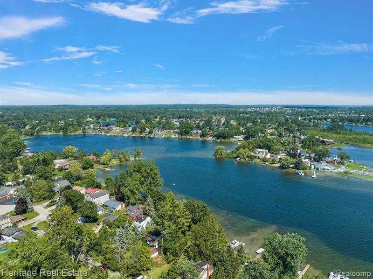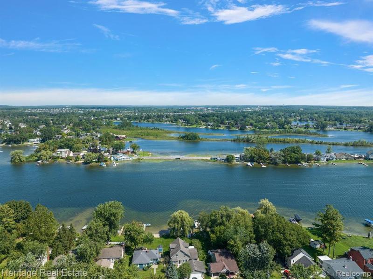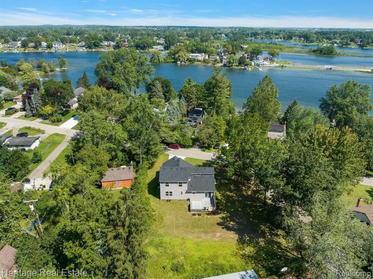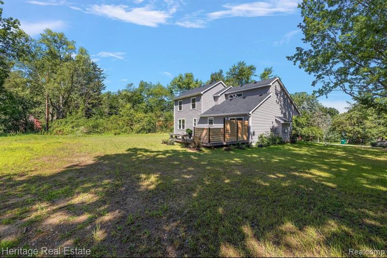For Sale Pending
1959 Lakesview Drive Map / directions
Oxford, MI Learn More About Oxford
48371 Market info
$430,000
Calculate Payment
- 3 Bedrooms
- 2 Full Bath
- 1 Half Bath
- 1,617 SqFt
- MLS# 20240014562
Property Information
- Status
- Pending
- Address
- 1959 Lakesview Drive
- City
- Oxford
- Zip
- 48371
- County
- Oakland
- Township
- Oxford Twp
- Possession
- Close Plus 3-5
- Property Type
- Residential
- Listing Date
- 03/07/2024
- Subdivision
- Lakeland
- Total Finished SqFt
- 1,617
- Above Grade SqFt
- 1,617
- Garage
- 2.0
- Garage Desc.
- Attached, Direct Access, Door Opener
- Waterfront Desc
- All Sports, Lake Privileges, Water Access
- Body of Water
- Clear Lake Squaw Lake
- Water
- Well (Existing)
- Sewer
- Public Sewer (Sewer-Sanitary)
- Year Built
- 2022
- Architecture
- 2 Story
- Home Style
- Contemporary
Taxes
- Summer Taxes
- $4,643
- Winter Taxes
- $205
Rooms and Land
- Kitchen
- 11.00X12.00 1st Floor
- Bath2
- 5.00X8.00 2nd Floor
- Bedroom2
- 10.00X12.00 2nd Floor
- Bedroom3
- 10.00X16.00 2nd Floor
- Bedroom - Primary
- 13.00X15.00 1st Floor
- Bath - Primary
- 8.00X8.00 1st Floor
- Lavatory2
- 4.00X7.00 1st Floor
- GreatRoom
- 14.00X18.00 1st Floor
- Laundry
- 5.00X6.00 1st Floor
- Basement
- Unfinished
- Cooling
- Central Air
- Heating
- Forced Air, Natural Gas
- Acreage
- 0.24
- Lot Dimensions
- 114x132x97x67
- Appliances
- Dishwasher, Dryer, Free-Standing Electric Oven, Free-Standing Refrigerator, Microwave, Washer
Features
- Fireplace Desc.
- Gas, Great Room
- Exterior Materials
- Vinyl
Mortgage Calculator
Get Pre-Approved
- Market Statistics
- Property History
- Schools Information
- Local Business
| MLS Number | New Status | Previous Status | Activity Date | New List Price | Previous List Price | Sold Price | DOM |
| 20240014562 | Pending | Contingency | Apr 13 2024 9:36AM | 12 | |||
| 20240014562 | Contingency | Active | Mar 19 2024 12:41PM | 12 | |||
| 20240014562 | Active | Coming Soon | Mar 14 2024 2:14AM | 12 | |||
| 20240014562 | Coming Soon | Mar 7 2024 4:37PM | $430,000 | 12 | |||
| 20230091409 | Withdrawn | Active | Nov 15 2023 8:36PM | 20 | |||
| 20230091409 | Active | Coming Soon | Oct 27 2023 2:17AM | 20 | |||
| 20230091409 | Coming Soon | Oct 26 2023 12:37PM | $430,000 | 20 | |||
| 20221055566 | Sold | Pending | Dec 22 2022 11:36AM | $349,000 | 16 | ||
| 20221055566 | Pending | Active | Nov 11 2022 8:39AM | 16 | |||
| 20221055566 | Active | Oct 26 2022 9:05AM | $359,000 | 16 |
Learn More About This Listing
Contact Customer Care
Mon-Fri 9am-9pm Sat/Sun 9am-7pm
248-304-6700
Listing Broker

Listing Courtesy of
Heritage Real Estate
(248) 504-4000
Office Address 2633 S Lapeer Rd Suite G
THE ACCURACY OF ALL INFORMATION, REGARDLESS OF SOURCE, IS NOT GUARANTEED OR WARRANTED. ALL INFORMATION SHOULD BE INDEPENDENTLY VERIFIED.
Listings last updated: . Some properties that appear for sale on this web site may subsequently have been sold and may no longer be available.
Our Michigan real estate agents can answer all of your questions about 1959 Lakesview Drive, Oxford MI 48371. Real Estate One, Max Broock Realtors, and J&J Realtors are part of the Real Estate One Family of Companies and dominate the Oxford, Michigan real estate market. To sell or buy a home in Oxford, Michigan, contact our real estate agents as we know the Oxford, Michigan real estate market better than anyone with over 100 years of experience in Oxford, Michigan real estate for sale.
The data relating to real estate for sale on this web site appears in part from the IDX programs of our Multiple Listing Services. Real Estate listings held by brokerage firms other than Real Estate One includes the name and address of the listing broker where available.
IDX information is provided exclusively for consumers personal, non-commercial use and may not be used for any purpose other than to identify prospective properties consumers may be interested in purchasing.
 IDX provided courtesy of Realcomp II Ltd. via Real Estate One and Realcomp II Ltd, © 2024 Realcomp II Ltd. Shareholders
IDX provided courtesy of Realcomp II Ltd. via Real Estate One and Realcomp II Ltd, © 2024 Realcomp II Ltd. Shareholders
