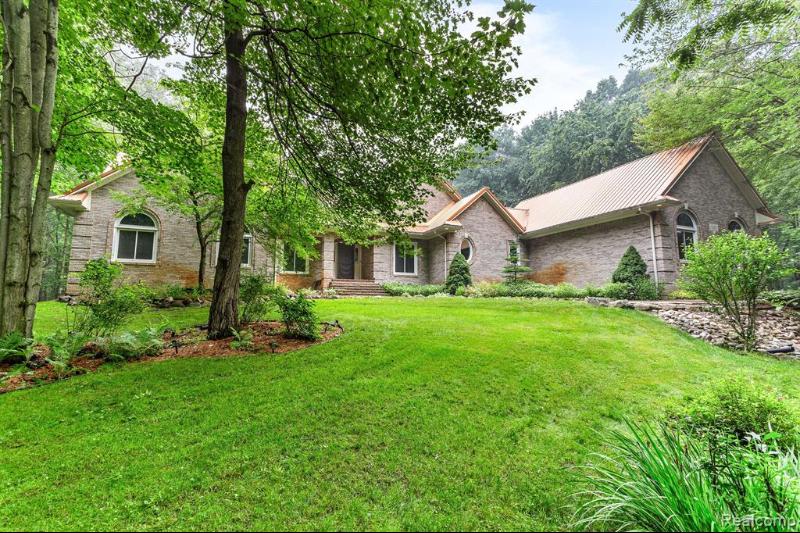$649,900
Calculate Payment
- 4 Bedrooms
- 3 Full Bath
- 1 Half Bath
- 3,000 SqFt
- MLS# 20230051240
- Photos
- Map
- Satellite
Property Information
- Status
- Sold
- Address
- 1320 Hosner Road
- City
- Oxford
- Zip
- 48370
- County
- Oakland
- Township
- Oxford Twp
- Possession
- At Close
- Property Type
- Residential
- Listing Date
- 06/28/2023
- Total Finished SqFt
- 3,000
- Above Grade SqFt
- 3,000
- Garage
- 3.0
- Garage Desc.
- Attached, Door Opener, Electricity, Side Entrance, Workshop
- Waterfront Desc
- Pond
- Water
- Well (Existing)
- Sewer
- Septic Tank (Existing)
- Year Built
- 1996
- Architecture
- 2 Story
- Home Style
- Contemporary
Taxes
- Summer Taxes
- $4,019
- Winter Taxes
- $1,970
Rooms and Land
- Lavatory2
- 5.00X7.00 1st Floor
- Bedroom2
- 17.00X24.00 2nd Floor
- Bedroom3
- 12.00X12.00 1st Floor
- Dining
- 10.00X16.00 1st Floor
- Media Room (Home Theater)
- 14.00X20.00 2nd Floor
- Bedroom4
- 11.00X14.00 1st Floor
- Bath2
- 8.00X8.00 1st Floor
- Bedroom - Primary
- 17.00X24.00 1st Floor
- Bath3
- 13.00X12.00 2nd Floor
- Bath - Full-2
- 10.00X9.00 2nd Floor
- Laundry
- 4.00X7.00 1st Floor
- Kitchen
- 14.00X21.00 1st Floor
- Living
- 16.00X18.00 1st Floor
- Breakfast
- 9.00X10.00 1st Floor
- ButlersPantry
- 4.00X7.00 1st Floor
- Basement
- Daylight, Interior Entry (Interior Access), Unfinished, Walkout Access
- Cooling
- Ceiling Fan(s), Central Air, Heat Pump, Wall Unit(s)
- Heating
- Forced Air, Heat Pump, Natural Gas
- Acreage
- 3.77
- Lot Dimensions
- 545X457X340X328
- Appliances
- Bar Fridge, Built-In Electric Oven, Convection Oven, Disposal, Double Oven, ENERGY STAR® qualified dishwasher, ENERGY STAR® qualified refrigerator, Exhaust Fan, Free-Standing Refrigerator, Gas Cooktop, Indoor Grill, Range Hood, Self Cleaning Oven, Stainless Steel Appliance(s), Vented Exhaust Fan, Water Purifier Owned
Features
- Fireplace Desc.
- Basement, Gas, Living Room, Natural, Primary Bedroom
- Interior Features
- 220 Volts, Cable Available, Circuit Breakers, ENERGY STAR® Qualified Window(s), Egress Window(s), Furnished - No, High Spd Internet Avail, Jetted Tub, Other, Security Alarm (owned), Smoke Alarm, Sound System, Utility Smart Meter, Water Softener (owned)
- Exterior Materials
- Brick, Vinyl
- Exterior Features
- Chimney Cap(s), Fenced, Gutter Guard System, Satellite Dish, Whole House Generator
Mortgage Calculator
- Property History
- Schools Information
- Local Business
| MLS Number | New Status | Previous Status | Activity Date | New List Price | Previous List Price | Sold Price | DOM |
| 20230051240 | Sold | Pending | Oct 22 2023 4:37PM | $649,900 | 50 | ||
| 20230051240 | Pending | Contingency | Sep 22 2023 12:36PM | 50 | |||
| 20230051240 | Contingency | Active | Aug 17 2023 9:05AM | 50 | |||
| 20230051240 | Aug 8 2023 10:05PM | $649,900 | $699,900 | 50 | |||
| 20230051240 | Jul 28 2023 7:11AM | $699,900 | $715,000 | 50 | |||
| 20230051240 | Active | Coming Soon | Jun 29 2023 2:15AM | 50 | |||
| 20230051240 | Coming Soon | Jun 28 2023 2:05PM | $715,000 | 50 |
Learn More About This Listing
Contact Customer Care
Mon-Fri 9am-9pm Sat/Sun 9am-7pm
248-304-6700
Listing Broker

Listing Courtesy of
Times Realty, Llc
(248) 625-2226
Office Address 6825 Dixie Hwy
THE ACCURACY OF ALL INFORMATION, REGARDLESS OF SOURCE, IS NOT GUARANTEED OR WARRANTED. ALL INFORMATION SHOULD BE INDEPENDENTLY VERIFIED.
Listings last updated: . Some properties that appear for sale on this web site may subsequently have been sold and may no longer be available.
Our Michigan real estate agents can answer all of your questions about 1320 Hosner Road, Oxford MI 48370. Real Estate One, Max Broock Realtors, and J&J Realtors are part of the Real Estate One Family of Companies and dominate the Oxford, Michigan real estate market. To sell or buy a home in Oxford, Michigan, contact our real estate agents as we know the Oxford, Michigan real estate market better than anyone with over 100 years of experience in Oxford, Michigan real estate for sale.
The data relating to real estate for sale on this web site appears in part from the IDX programs of our Multiple Listing Services. Real Estate listings held by brokerage firms other than Real Estate One includes the name and address of the listing broker where available.
IDX information is provided exclusively for consumers personal, non-commercial use and may not be used for any purpose other than to identify prospective properties consumers may be interested in purchasing.
 IDX provided courtesy of Realcomp II Ltd. via Real Estate One and Realcomp II Ltd, © 2024 Realcomp II Ltd. Shareholders
IDX provided courtesy of Realcomp II Ltd. via Real Estate One and Realcomp II Ltd, © 2024 Realcomp II Ltd. Shareholders
