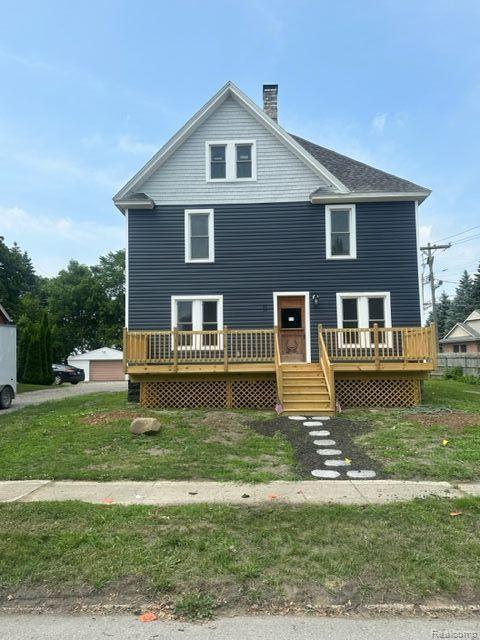$340,000
Calculate Payment
- 6 Bedrooms
- 2 Full Bath
- 2,552 SqFt
- MLS# 20230039351
- Photos
- Map
- Satellite
Property Information
- Status
- Sold
- Address
- 11 1st Street
- City
- Oxford
- Zip
- 48371
- County
- Oakland
- Township
- Oxford Vlg
- Possession
- At Close
- Property Type
- Residential
- Listing Date
- 05/22/2023
- Subdivision
- John C Moyer'S 2nd Add
- Total Finished SqFt
- 2,552
- Above Grade SqFt
- 2,552
- Garage
- 2.0
- Garage Desc.
- Detached
- Water
- Public (Municipal)
- Sewer
- Public Sewer (Sewer-Sanitary)
- Year Built
- 1888
- Architecture
- 2 Story
- Home Style
- Other
Taxes
- Summer Taxes
- $5,437
- Winter Taxes
- $597
Rooms and Land
- Bath2
- 0X0 1st Floor
- Bath3
- 0X0 2nd Floor
- Bedroom2
- 11.00X15.00 1st Floor
- Bedroom3
- 12.00X14.00 1st Floor
- Bedroom4
- 23.00X15.00 2nd Floor
- Bedroom5
- 14.00X11.00 2nd Floor
- Bedroom6
- 12.00X14.00 2nd Floor
- Bedroom7
- 13.00X14.00 2nd Floor
- Dining
- 15.00X14.00 1st Floor
- Kitchen
- 12.00X15.00 1st Floor
- Living
- 16.00X14.00 1st Floor
- Other
- 13.00X11.00 1st Floor
- Heating
- Forced Air, Natural Gas
- Acreage
- 0.25
- Lot Dimensions
- 75.00 x 147.00
Features
- Exterior Materials
- Vinyl
Mortgage Calculator
- Property History
- Schools Information
- Local Business
| MLS Number | New Status | Previous Status | Activity Date | New List Price | Previous List Price | Sold Price | DOM |
| 20230039351 | Sold | Pending | Oct 27 2023 11:41AM | $340,000 | 154 | ||
| 20230039351 | Pending | Contingency | Oct 26 2023 5:36PM | 154 | |||
| 20230039351 | Contingency | Active | Oct 23 2023 11:06AM | 154 | |||
| 20230039351 | Oct 13 2023 3:36PM | $399,900 | $407,000 | 154 | |||
| 20230039351 | Sep 14 2023 7:05PM | $407,000 | $415,000 | 154 | |||
| 20230039351 | Aug 17 2023 1:05PM | $415,000 | $429,900 | 154 | |||
| 20230039351 | Jun 28 2023 2:05PM | $429,900 | $447,000 | 154 | |||
| 20230039351 | Active | Coming Soon | May 25 2023 2:15AM | 154 | |||
| 20230039351 | Coming Soon | May 22 2023 5:08PM | $447,000 | 154 | |||
| 20221035949 | Sold | Contingency | Oct 15 2022 5:36PM | $93,000 | 31 | ||
| 20221035949 | Contingency | Active | Oct 2 2022 11:05AM | 31 | |||
| 20221035949 | Sep 13 2022 2:08PM | $110,000 | $125,000 | 31 | |||
| 20221035931 | Active | Sep 1 2022 12:15PM | $125,000 | 31 | |||
| 20221035949 | Active | Sep 1 2022 12:05PM | $125,000 | 31 |
Learn More About This Listing
Contact Customer Care
Mon-Fri 9am-9pm Sat/Sun 9am-7pm
248-304-6700
Listing Broker

Listing Courtesy of
The Brokerage Real Estate Enthusiasts
(248) 297-5551
Office Address 21 S Main St
THE ACCURACY OF ALL INFORMATION, REGARDLESS OF SOURCE, IS NOT GUARANTEED OR WARRANTED. ALL INFORMATION SHOULD BE INDEPENDENTLY VERIFIED.
Listings last updated: . Some properties that appear for sale on this web site may subsequently have been sold and may no longer be available.
Our Michigan real estate agents can answer all of your questions about 11 1st Street, Oxford MI 48371. Real Estate One, Max Broock Realtors, and J&J Realtors are part of the Real Estate One Family of Companies and dominate the Oxford, Michigan real estate market. To sell or buy a home in Oxford, Michigan, contact our real estate agents as we know the Oxford, Michigan real estate market better than anyone with over 100 years of experience in Oxford, Michigan real estate for sale.
The data relating to real estate for sale on this web site appears in part from the IDX programs of our Multiple Listing Services. Real Estate listings held by brokerage firms other than Real Estate One includes the name and address of the listing broker where available.
IDX information is provided exclusively for consumers personal, non-commercial use and may not be used for any purpose other than to identify prospective properties consumers may be interested in purchasing.
 IDX provided courtesy of Realcomp II Ltd. via Real Estate One and Realcomp II Ltd, © 2024 Realcomp II Ltd. Shareholders
IDX provided courtesy of Realcomp II Ltd. via Real Estate One and Realcomp II Ltd, © 2024 Realcomp II Ltd. Shareholders
