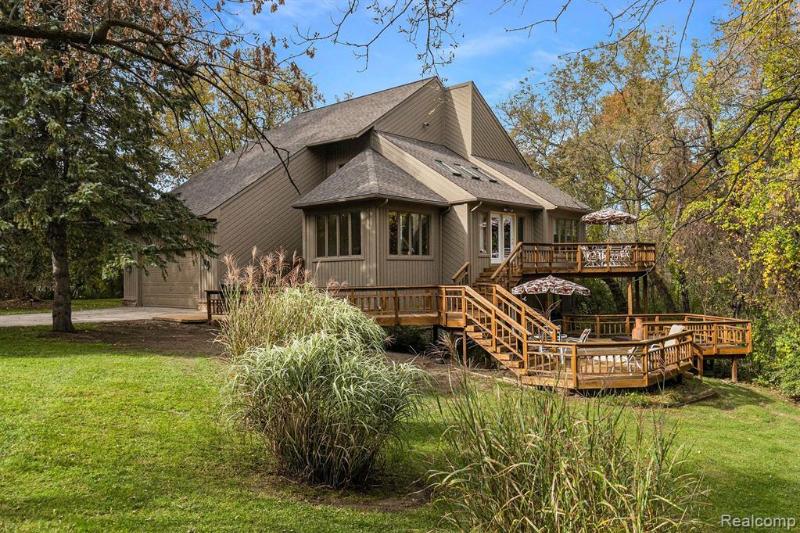Sold
4290 Perryville Road Map / directions
Ortonville, MI Learn More About Ortonville
48462 Market info
$460,000
Calculate Payment
- 3 Bedrooms
- 3 Full Bath
- 2,670 SqFt
- MLS# 20230084743
- Photos
- Map
- Satellite
Property Information
- Status
- Sold
- Address
- 4290 Perryville Road
- City
- Ortonville
- Zip
- 48462
- County
- Oakland
- Township
- Groveland Twp
- Possession
- Close Plus 30 D
- Property Type
- Residential
- Listing Date
- 10/22/2023
- Total Finished SqFt
- 2,670
- Above Grade SqFt
- 2,670
- Garage
- 2.0
- Garage Desc.
- Attached
- Waterfront Desc
- Pond
- Water
- Well (Existing)
- Sewer
- Septic Tank (Existing)
- Year Built
- 1985
- Architecture
- 2 Story
- Home Style
- Contemporary
Taxes
- Summer Taxes
- $2,536
- Winter Taxes
- $1,438
Rooms and Land
- Kitchen
- 14.00X13.00 1st Floor
- Dining
- 12.00X12.00 1st Floor
- Laundry
- 7.00X6.00 1st Floor
- Living
- 27.00X16.00 1st Floor
- Bedroom - Primary
- 16.00X13.00 2nd Floor
- Bath2
- 8.00X8.00 2nd Floor
- Bedroom2
- 13.00X9.00 2nd Floor
- Loft
- 15.00X9.00 2nd Floor
- Bedroom3
- 13.00X13.00 1st Floor
- Bath3
- 9.00X8.00 1st Floor
- Bath - Primary
- 20.00X12.00 2nd Floor
- Basement
- Daylight, Unfinished, Walkout Access
- Cooling
- Ceiling Fan(s), Chiller Cooling System
- Heating
- Forced Air, Natural Gas
- Acreage
- 3.34
- Lot Dimensions
- 567x175x310x273x197x320
- Appliances
- Built-In Electric Oven, Built-In Electric Range, Dishwasher, Dryer, Free-Standing Refrigerator, Microwave, Washer
Features
- Interior Features
- Cable Available, Egress Window(s), High Spd Internet Avail, Jetted Tub, Security Alarm (owned)
- Exterior Materials
- Wood
- Exterior Features
- Spa/Hot-tub
Mortgage Calculator
- Property History
- Local Business
| MLS Number | New Status | Previous Status | Activity Date | New List Price | Previous List Price | Sold Price | DOM |
| 20230084743 | Sold | Pending | Apr 22 2024 10:06AM | $460,000 | 113 | ||
| 20230084743 | Pending | Active | Feb 12 2024 9:36AM | 113 | |||
| 20230084743 | Active | Oct 22 2023 4:05PM | $475,000 | 113 |
Learn More About This Listing
Contact Customer Care
Mon-Fri 9am-9pm Sat/Sun 9am-7pm
248-304-6700
Listing Broker

Listing Courtesy of
Re/Max Platinum - Grand Blanc
(810) 695-4111
Office Address 11817 Saginaw Street
THE ACCURACY OF ALL INFORMATION, REGARDLESS OF SOURCE, IS NOT GUARANTEED OR WARRANTED. ALL INFORMATION SHOULD BE INDEPENDENTLY VERIFIED.
Listings last updated: . Some properties that appear for sale on this web site may subsequently have been sold and may no longer be available.
Our Michigan real estate agents can answer all of your questions about 4290 Perryville Road, Ortonville MI 48462. Real Estate One, Max Broock Realtors, and J&J Realtors are part of the Real Estate One Family of Companies and dominate the Ortonville, Michigan real estate market. To sell or buy a home in Ortonville, Michigan, contact our real estate agents as we know the Ortonville, Michigan real estate market better than anyone with over 100 years of experience in Ortonville, Michigan real estate for sale.
The data relating to real estate for sale on this web site appears in part from the IDX programs of our Multiple Listing Services. Real Estate listings held by brokerage firms other than Real Estate One includes the name and address of the listing broker where available.
IDX information is provided exclusively for consumers personal, non-commercial use and may not be used for any purpose other than to identify prospective properties consumers may be interested in purchasing.
 IDX provided courtesy of Realcomp II Ltd. via Real Estate One and Realcomp II Ltd, © 2024 Realcomp II Ltd. Shareholders
IDX provided courtesy of Realcomp II Ltd. via Real Estate One and Realcomp II Ltd, © 2024 Realcomp II Ltd. Shareholders
