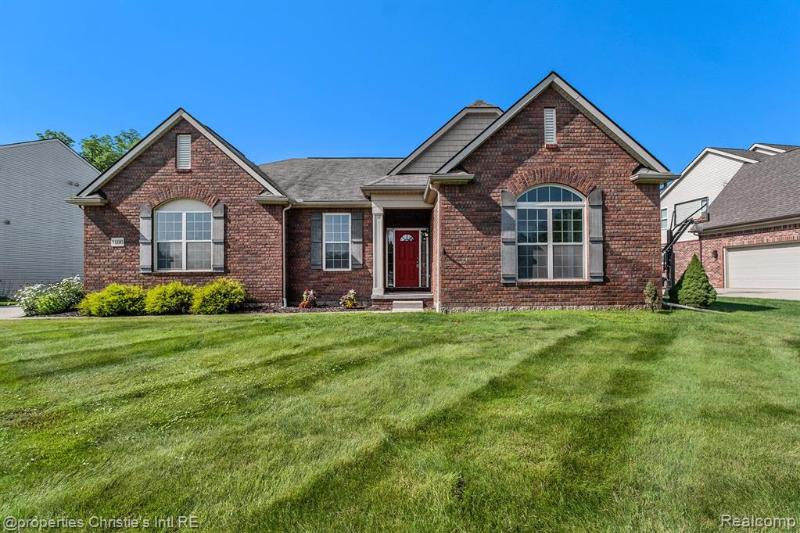$497,000
Calculate Payment
- 3 Bedrooms
- 2 Full Bath
- 1 Half Bath
- 2,066 SqFt
- MLS# 20230065619
Property Information
- Status
- Sold
- Address
- 1100 Parkway Trail
- City
- Oakland
- Zip
- 48363
- County
- Oakland
- Township
- Oakland Twp
- Possession
- At Close
- Property Type
- Condominium
- Listing Date
- 08/10/2023
- Total Finished SqFt
- 2,066
- Above Grade SqFt
- 2,066
- Garage
- 2.0
- Garage Desc.
- Attached
- Water
- Public (Municipal)
- Sewer
- Public Sewer (Sewer-Sanitary)
- Year Built
- 2013
- Architecture
- 1 Story
- Home Style
- Ranch
Taxes
- Summer Taxes
- $3,092
- Winter Taxes
- $1,163
- Association Fee
- $154
Rooms and Land
- Bedroom - Primary
- 16.00X13.00 1st Floor
- Bedroom2
- 11.00X11.00 1st Floor
- Bedroom3
- 13.00X12.00 1st Floor
- Bath - Primary
- 10.00X10.00 1st Floor
- Bath2
- 0X0 1st Floor
- Lavatory2
- 0X0 1st Floor
- Dining
- 18.00X12.00 1st Floor
- Laundry
- 7.00X7.00 1st Floor
- Kitchen
- 15.00X11.00 1st Floor
- Living
- 25.00X19.00 1st Floor
- Basement
- Unfinished
- Cooling
- Central Air
- Heating
- Forced Air, Natural Gas
Features
- Exterior Materials
- Brick
- Exterior Features
- Club House, Fenced, Pool – Community, Pool - Inground, Tennis Court, Whole House Generator
Mortgage Calculator
- Property History
- Schools Information
- Local Business
| MLS Number | New Status | Previous Status | Activity Date | New List Price | Previous List Price | Sold Price | DOM |
| 20230065619 | Sold | Pending | Sep 12 2023 2:06PM | $497,000 | 8 | ||
| 20230065619 | Pending | Contingency | Aug 18 2023 1:36PM | 8 | |||
| 20230065619 | Contingency | Active | Aug 18 2023 9:08AM | 8 | |||
| 20230065619 | Active | Aug 10 2023 1:08PM | $495,000 | 8 |
Learn More About This Listing
Contact Customer Care
Mon-Fri 9am-9pm Sat/Sun 9am-7pm
248-304-6700
Listing Broker

Listing Courtesy of
@properties Christie'S Int'L Re Grosse Pointe
(313) 228-2221
Office Address 100 Kercheval Ave
THE ACCURACY OF ALL INFORMATION, REGARDLESS OF SOURCE, IS NOT GUARANTEED OR WARRANTED. ALL INFORMATION SHOULD BE INDEPENDENTLY VERIFIED.
Listings last updated: . Some properties that appear for sale on this web site may subsequently have been sold and may no longer be available.
Our Michigan real estate agents can answer all of your questions about 1100 Parkway Trail, Oakland MI 48363. Real Estate One, Max Broock Realtors, and J&J Realtors are part of the Real Estate One Family of Companies and dominate the Oakland, Michigan real estate market. To sell or buy a home in Oakland, Michigan, contact our real estate agents as we know the Oakland, Michigan real estate market better than anyone with over 100 years of experience in Oakland, Michigan real estate for sale.
The data relating to real estate for sale on this web site appears in part from the IDX programs of our Multiple Listing Services. Real Estate listings held by brokerage firms other than Real Estate One includes the name and address of the listing broker where available.
IDX information is provided exclusively for consumers personal, non-commercial use and may not be used for any purpose other than to identify prospective properties consumers may be interested in purchasing.
 IDX provided courtesy of Realcomp II Ltd. via Real Estate One and Realcomp II Ltd, © 2024 Realcomp II Ltd. Shareholders
IDX provided courtesy of Realcomp II Ltd. via Real Estate One and Realcomp II Ltd, © 2024 Realcomp II Ltd. Shareholders
