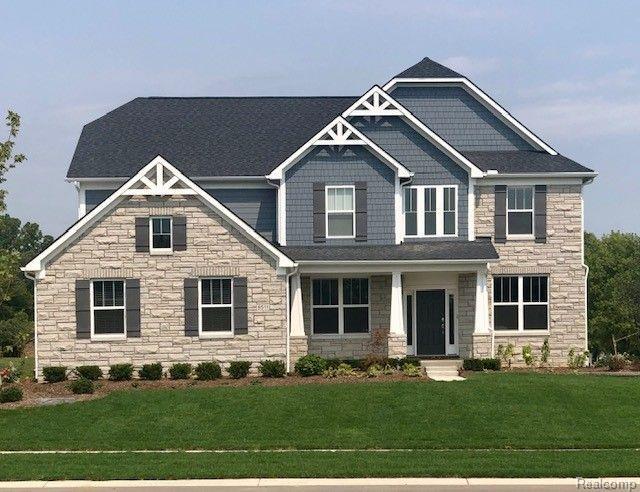Sold
52004 Barnstaple Drive Map / directions
Northville, MI Learn More About Northville
48167 Market info
$899,340
Calculate Payment
- 5 Bedrooms
- 3 Full Bath
- 3,277 SqFt
- MLS# 20230030833
- Photos
- Map
- Satellite
Property Information
- Status
- Sold
- Address
- 52004 Barnstaple Drive
- City
- Northville
- Zip
- 48167
- County
- Oakland
- Township
- Lyon Twp
- Possession
- See Remarks
- Property Type
- Residential
- Listing Date
- 04/25/2023
- Subdivision
- Oakland County Condo Plan No 2362 Devonshire
- Total Finished SqFt
- 3,277
- Above Grade SqFt
- 3,277
- Garage
- 2.0
- Garage Desc.
- Attached, Door Opener
- Water
- Public (Municipal)
- Sewer
- Sewer at Street
- Year Built
- 2023
- Architecture
- 2 Story
- Home Style
- Colonial
Taxes
- Summer Taxes
- $344
- Winter Taxes
- $81
- Association Fee
- $1,200
Rooms and Land
- Bath - Primary
- 0X0 2nd Floor
- Bath2
- 0X0 2nd Floor
- Bath3
- 0X0 1st Floor
- Kitchen
- 6.00X11.00 1st Floor
- Family
- 20.00X18.00 1st Floor
- Dining
- 16.00X10.00 1st Floor
- Bedroom - Primary
- 15.00X18.00 2nd Floor
- Bedroom2
- 10.00X12.00 2nd Floor
- Bedroom3
- 13.00X11.00 2nd Floor
- Bedroom4
- 12.00X11.00 2nd Floor
- Bedroom5
- 10.00X11.00 2nd Floor
- Basement
- Daylight, Unfinished
- Cooling
- Central Air
- Heating
- Forced Air, Natural Gas
- Lot Dimensions
- 85x132
Features
- Fireplace Desc.
- Family Room, Gas
- Exterior Materials
- Brick, Stone
Mortgage Calculator
- Property History
- Schools Information
- Local Business
| MLS Number | New Status | Previous Status | Activity Date | New List Price | Previous List Price | Sold Price | DOM |
| 20230030833 | Sold | Pending | Aug 23 2023 12:37PM | $899,340 | 64 | ||
| 20230030833 | Pending | Active | Jun 28 2023 10:36AM | 64 | |||
| 20230030833 | Jun 20 2023 8:36AM | $884,990 | $869,590 | 64 | |||
| 20230030833 | May 3 2023 3:11PM | $869,590 | $860,030 | 64 | |||
| 20230030833 | Active | Apr 25 2023 10:05AM | $860,030 | 64 |
Learn More About This Listing
Contact Customer Care
Mon-Fri 9am-9pm Sat/Sun 9am-7pm
248-304-6700
Listing Broker

Listing Courtesy of
Ph Relocation Services Llc
(248) 254-7900
Office Address 2800 Livernois Road Bld D Ste. 320
THE ACCURACY OF ALL INFORMATION, REGARDLESS OF SOURCE, IS NOT GUARANTEED OR WARRANTED. ALL INFORMATION SHOULD BE INDEPENDENTLY VERIFIED.
Listings last updated: . Some properties that appear for sale on this web site may subsequently have been sold and may no longer be available.
Our Michigan real estate agents can answer all of your questions about 52004 Barnstaple Drive, Northville MI 48167. Real Estate One, Max Broock Realtors, and J&J Realtors are part of the Real Estate One Family of Companies and dominate the Northville, Michigan real estate market. To sell or buy a home in Northville, Michigan, contact our real estate agents as we know the Northville, Michigan real estate market better than anyone with over 100 years of experience in Northville, Michigan real estate for sale.
The data relating to real estate for sale on this web site appears in part from the IDX programs of our Multiple Listing Services. Real Estate listings held by brokerage firms other than Real Estate One includes the name and address of the listing broker where available.
IDX information is provided exclusively for consumers personal, non-commercial use and may not be used for any purpose other than to identify prospective properties consumers may be interested in purchasing.
 IDX provided courtesy of Realcomp II Ltd. via Real Estate One and Realcomp II Ltd, © 2024 Realcomp II Ltd. Shareholders
IDX provided courtesy of Realcomp II Ltd. via Real Estate One and Realcomp II Ltd, © 2024 Realcomp II Ltd. Shareholders
