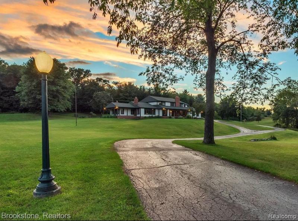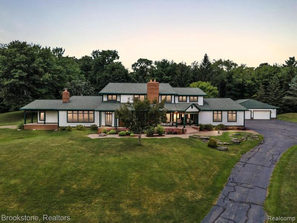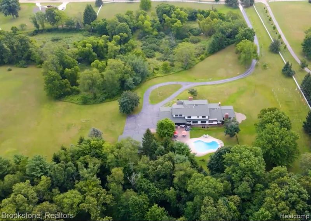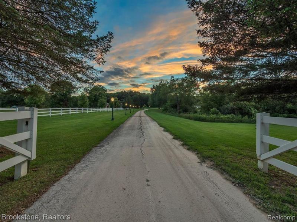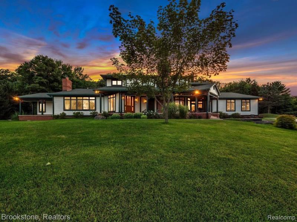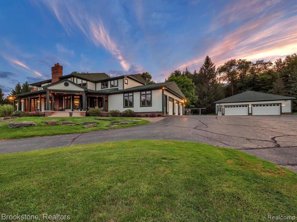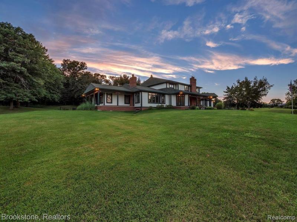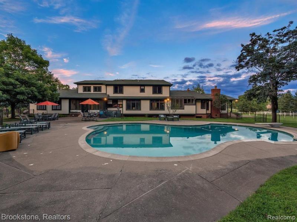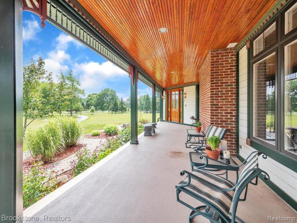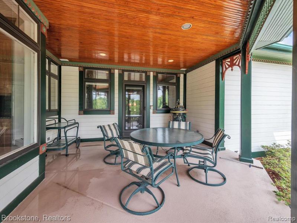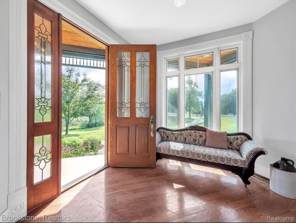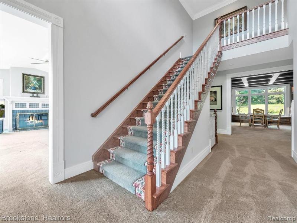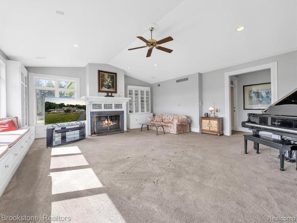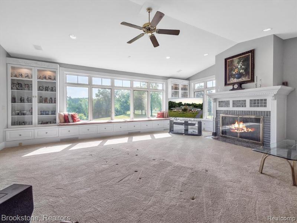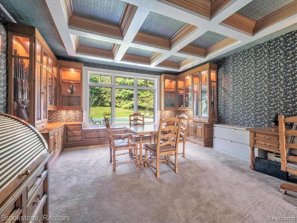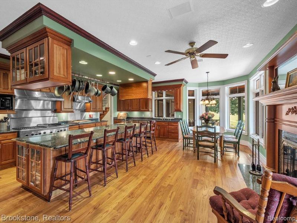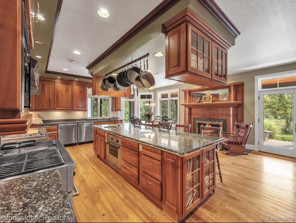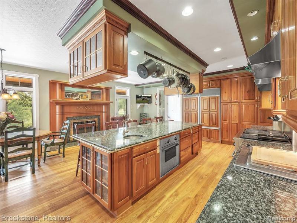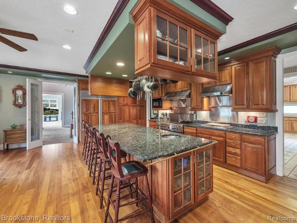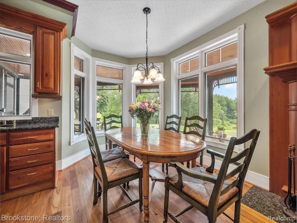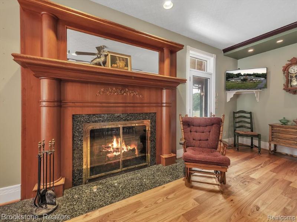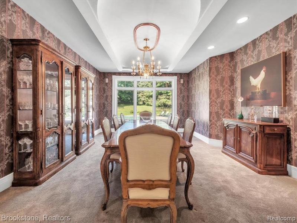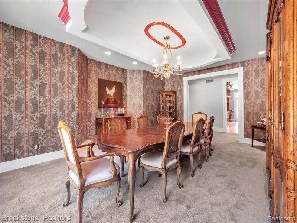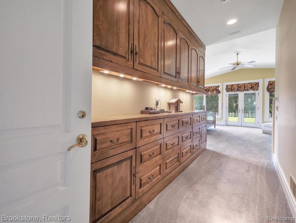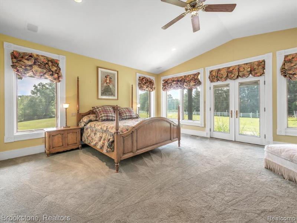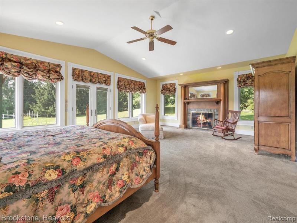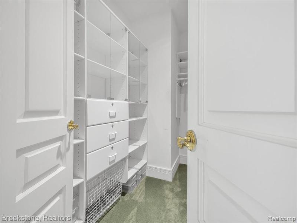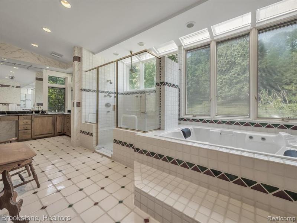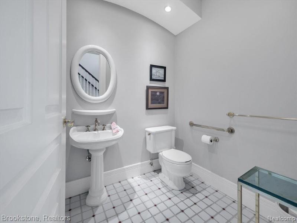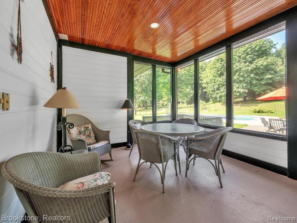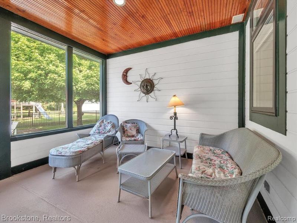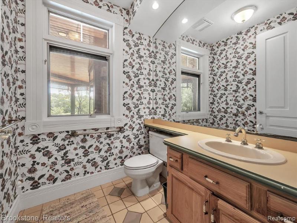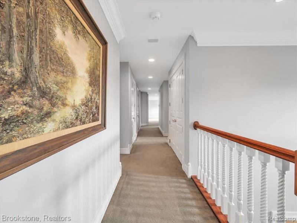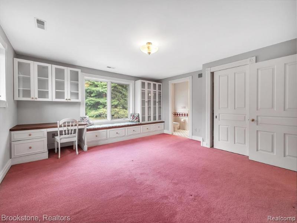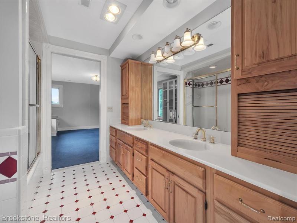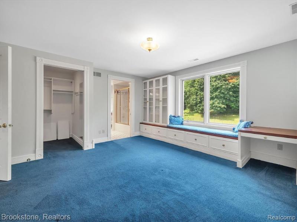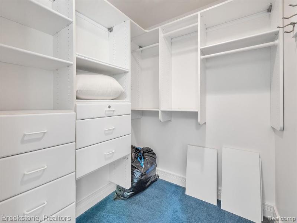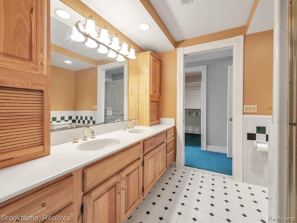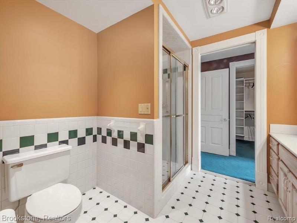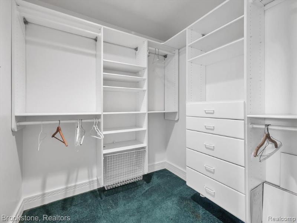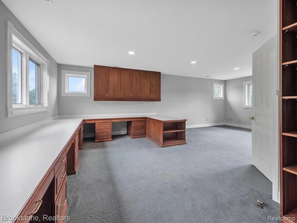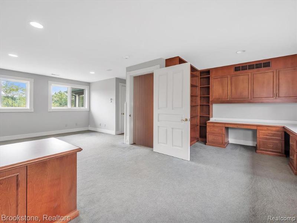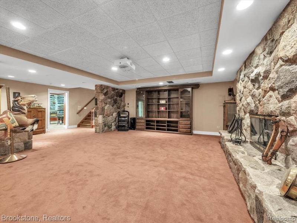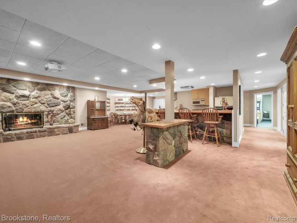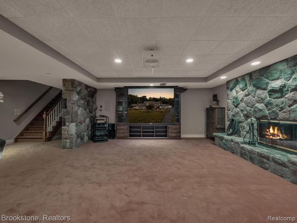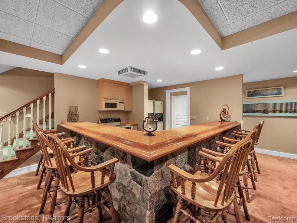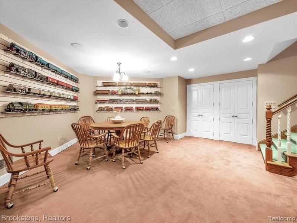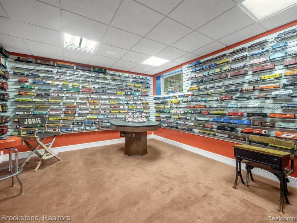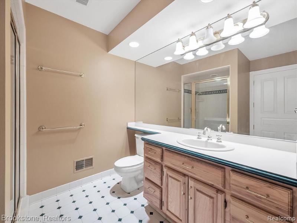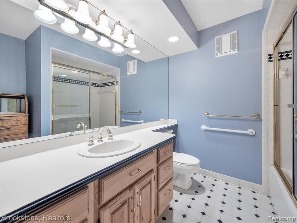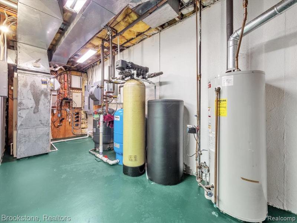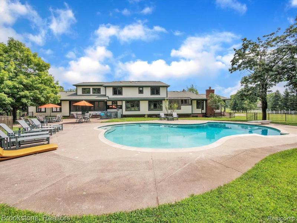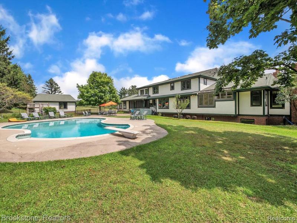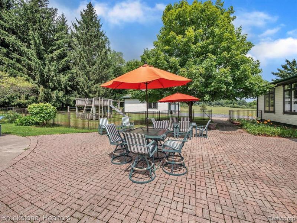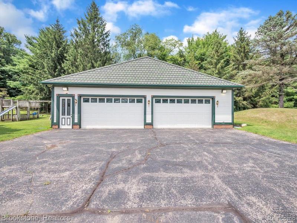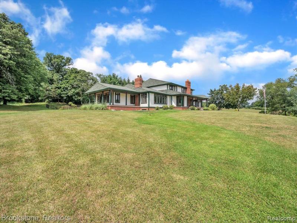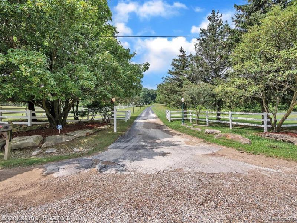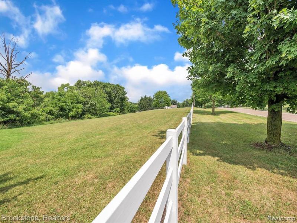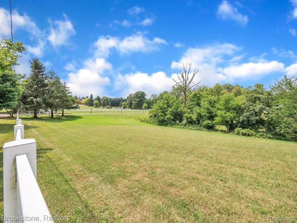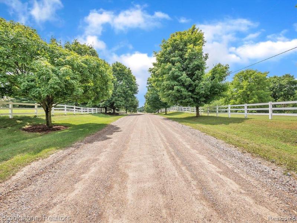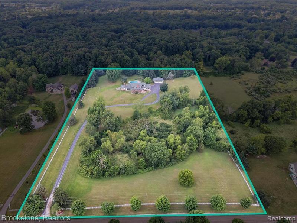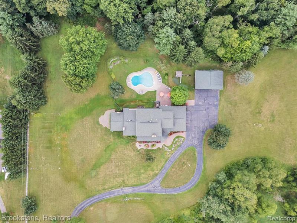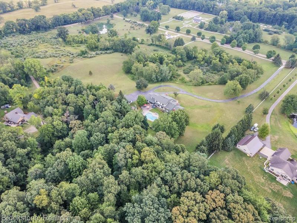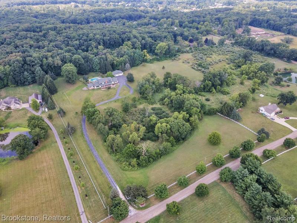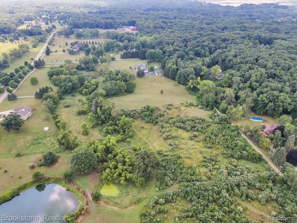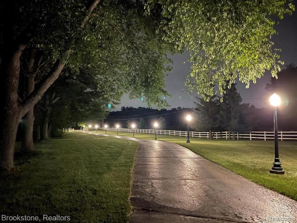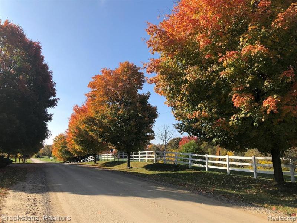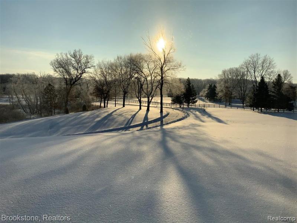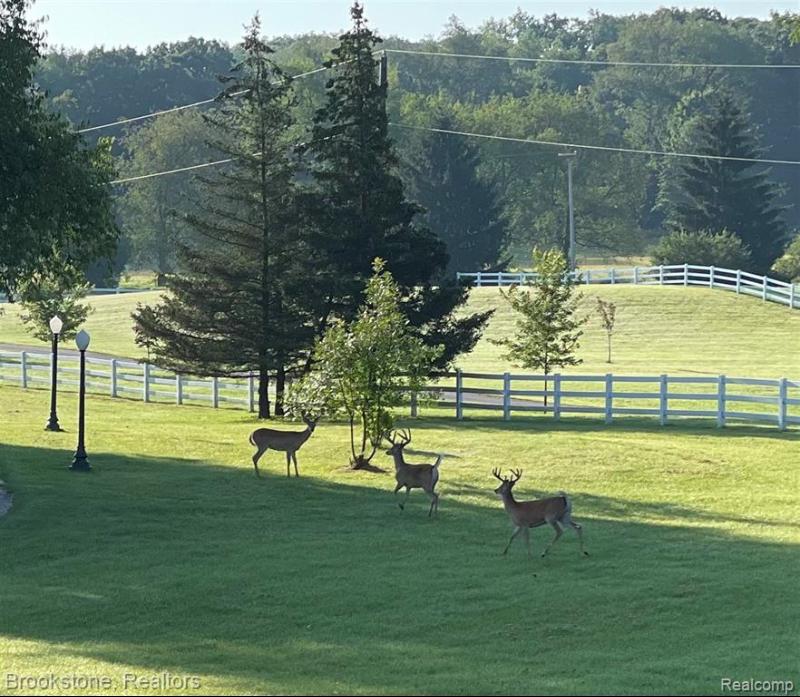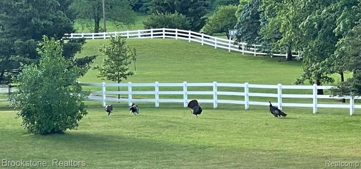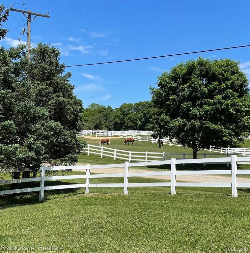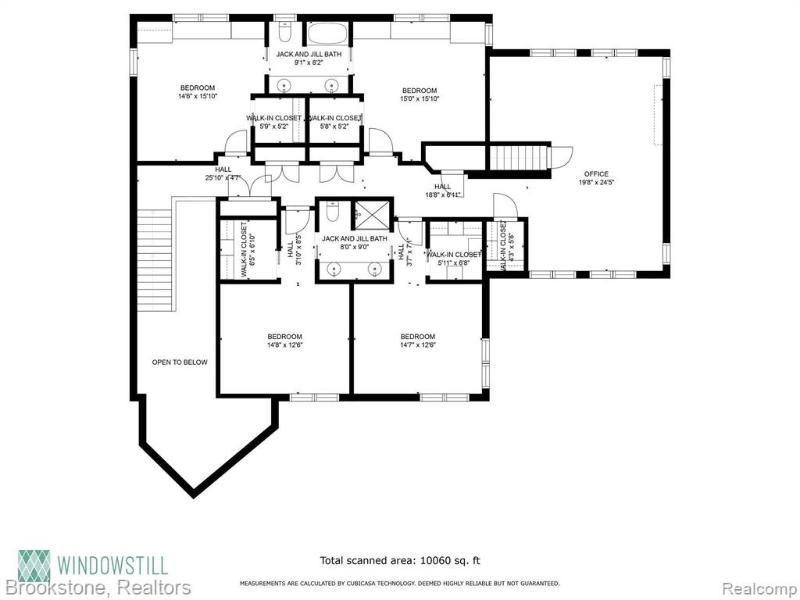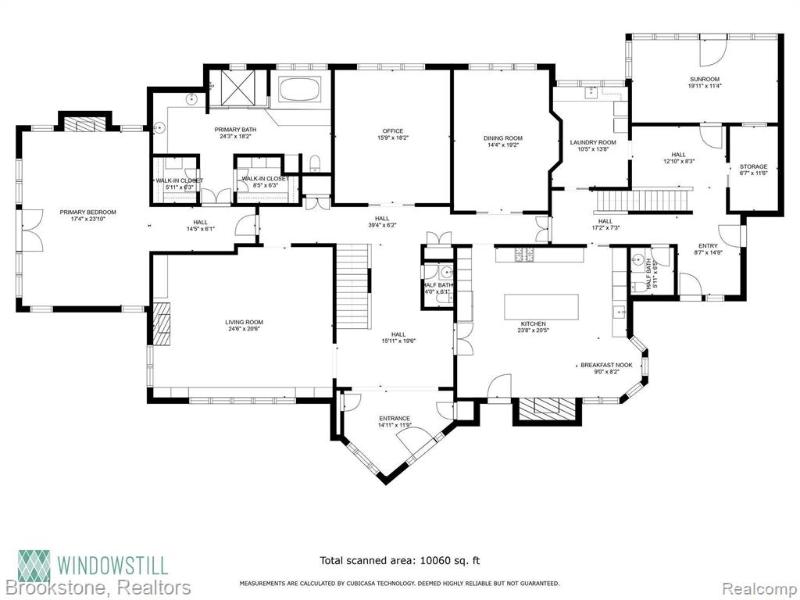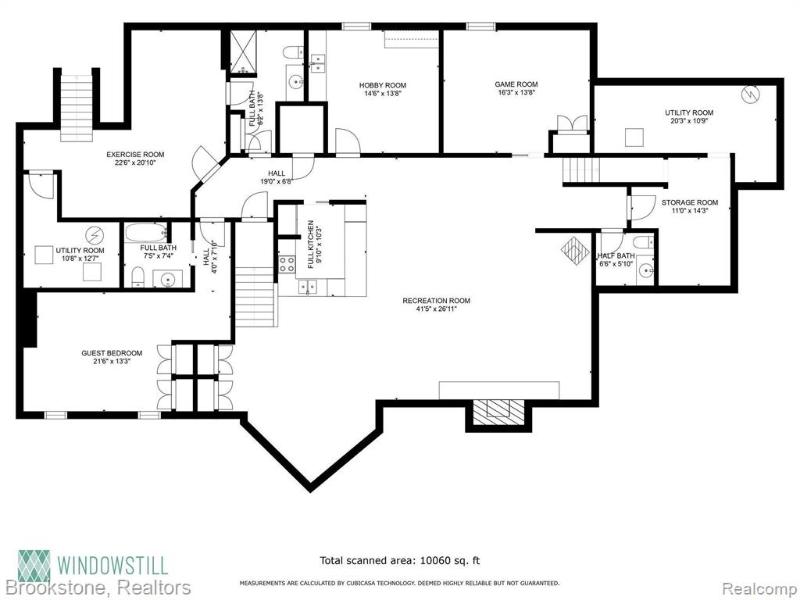For Sale Pending
2948 Morrow Lane Map / directions
Milford, MI Learn More About Milford
48381 Market info
$1,174,000
Calculate Payment
- 6 Bedrooms
- 5 Full Bath
- 3 Half Bath
- 8,520 SqFt
- MLS# 20240009535
Property Information
- Status
- Pending
- Address
- 2948 Morrow Lane
- City
- Milford
- Zip
- 48381
- County
- Oakland
- Township
- Milford Twp
- Possession
- Negotiable
- Property Type
- Residential
- Listing Date
- 02/18/2024
- Total Finished SqFt
- 8,520
- Lower Finished SqFt
- 2,400
- Above Grade SqFt
- 6,120
- Garage
- 3.0
- Garage Desc.
- Attached, Detached, Direct Access, Door Opener, Electricity, Side Entrance, Workshop
- Waterfront Desc
- Pond
- Water
- Well (Existing)
- Sewer
- Septic Tank (Existing)
- Year Built
- 1993
- Architecture
- 2 Story
- Home Style
- Colonial, Farmhouse, Other, Traditional
Taxes
- Summer Taxes
- $10,829
- Winter Taxes
- $5,533
- Association Fee
- $280
Rooms and Land
- Living
- 21.00X25.00 1st Floor
- Kitchen
- 21.00X24.00 1st Floor
- Bedroom - Primary
- 24.00X17.00 1st Floor
- Bath - Primary
- 12.00X24.00 1st Floor
- Lavatory2
- 6.00X4.00 1st Floor
- Library (Study)
- 18.00X16.00 1st Floor
- Dining
- 19.00X14.00 1st Floor
- Breakfast
- 8.00X9.00 1st Floor
- Laundry
- 14.00X10.00 1st Floor
- Lavatory3
- 6.00X6.00 1st Floor
- Three Season Room
- 11.00X19.00 1st Floor
- Bedroom2
- 13.00X15.00 2nd Floor
- Bedroom3
- 13.00X15.00 2nd Floor
- Bath - Dual Entry Full
- 9.00X8.00 2nd Floor
- Bedroom4
- 16.00X15.00 2nd Floor
- Bedroom5
- 16.00X15.00 2nd Floor
- Bath - Dual Entry Full-1
- 8.00X9.00 2nd Floor
- Other
- 24.00X20.00 2nd Floor
- Family
- 27.00X41.00 Lower Floor
- Kitchen - 2nd
- 10.00X10.00 Lower Floor
- Bedroom6
- 13.00X22.00 Lower Floor
- Bath2
- 7.00X7.00 Lower Floor
- Other2
- 20.00X22.00 Lower Floor
- Bath3
- 14.00X8.00 Lower Floor
- Rec
- 14.00X16.00 Lower Floor
- Other3
- 14.00X15.00 Lower Floor
- Bath - Lav-2
- 0X0 Lower Floor
- Basement
- Daylight, Finished
- Cooling
- Ceiling Fan(s), Central Air
- Heating
- Forced Air, Natural Gas, Zoned
- Acreage
- 10.05
- Lot Dimensions
- 519 x 840 x 519 x 840
- Appliances
- Bar Fridge, Built-In Electric Oven, Built-In Gas Range, Built-In Refrigerator, Convection Oven, Dishwasher, Disposal, Dryer, Exhaust Fan, Free-Standing Refrigerator, Gas Cooktop, Indoor Grill, Microwave, Range Hood, Stainless Steel Appliance(s), Trash Compactor, Vented Exhaust Fan, Washer
Features
- Fireplace Desc.
- Basement, Gas, Kitchen, Living Room, Natural, Primary Bedroom
- Interior Features
- Cable Available, Circuit Breakers, Egress Window(s), Furnished - Negotiable, High Spd Internet Avail, Intercom, Jetted Tub, Other, Programmable Thermostat, Smoke Alarm, Sound System, Spa/Hot-tub, Water Softener (owned), Wet Bar
- Exterior Materials
- Brick, Wood
- Exterior Features
- Chimney Cap(s), Fenced, Pool - Inground, Whole House Generator
Mortgage Calculator
Get Pre-Approved
- Market Statistics
- Property History
- Schools Information
- Local Business
| MLS Number | New Status | Previous Status | Activity Date | New List Price | Previous List Price | Sold Price | DOM |
| 20240009535 | Pending | Active | Apr 27 2024 10:36PM | 69 | |||
| 20240009535 | Apr 1 2024 11:12AM | $1,174,000 | $1,250,000 | 69 | |||
| 20240009535 | Active | Coming Soon | Feb 22 2024 2:14AM | 69 | |||
| 20240009535 | Coming Soon | Feb 19 2024 9:37AM | $1,250,000 | 69 | |||
| 20230010530 | Withdrawn | Active | Nov 28 2023 10:06AM | 242 | |||
| 20230010530 | Oct 17 2023 5:36PM | $1,249,900 | $1,299,000 | 242 | |||
| 20230010530 | Aug 2 2023 11:09AM | $1,299,000 | $1,399,999 | 242 | |||
| 20230010530 | Jun 15 2023 11:05AM | $1,399,999 | $1,500,000 | 242 | |||
| 20230010530 | Active | Pending | Apr 22 2023 9:39AM | 242 | |||
| 20230010530 | Pending | Active | Mar 7 2023 10:09PM | 242 | |||
| 20230010530 | Active | Feb 13 2023 11:05AM | $1,500,000 | 242 | |||
| 20221035880 | Withdrawn | Active | Dec 1 2022 10:37AM | 96 | |||
| 20221035880 | Active | Aug 27 2022 3:37PM | $1,963,000 | 96 | |||
| 20221028329 | Active | Coming Soon | Aug 13 2022 2:17AM | 113 | |||
| 20221028329 | Coming Soon | Aug 10 2022 10:41AM | $1,500,000 | 113 |
Learn More About This Listing
Contact Customer Care
Mon-Fri 9am-9pm Sat/Sun 9am-7pm
248-304-6700
Listing Broker

Listing Courtesy of
Brookstone, Realtors Llc
(248) 963-0505
Office Address 3310 W Big Beaver Rd Suite 105
THE ACCURACY OF ALL INFORMATION, REGARDLESS OF SOURCE, IS NOT GUARANTEED OR WARRANTED. ALL INFORMATION SHOULD BE INDEPENDENTLY VERIFIED.
Listings last updated: . Some properties that appear for sale on this web site may subsequently have been sold and may no longer be available.
Our Michigan real estate agents can answer all of your questions about 2948 Morrow Lane, Milford MI 48381. Real Estate One, Max Broock Realtors, and J&J Realtors are part of the Real Estate One Family of Companies and dominate the Milford, Michigan real estate market. To sell or buy a home in Milford, Michigan, contact our real estate agents as we know the Milford, Michigan real estate market better than anyone with over 100 years of experience in Milford, Michigan real estate for sale.
The data relating to real estate for sale on this web site appears in part from the IDX programs of our Multiple Listing Services. Real Estate listings held by brokerage firms other than Real Estate One includes the name and address of the listing broker where available.
IDX information is provided exclusively for consumers personal, non-commercial use and may not be used for any purpose other than to identify prospective properties consumers may be interested in purchasing.
 IDX provided courtesy of Realcomp II Ltd. via Real Estate One and Realcomp II Ltd, © 2024 Realcomp II Ltd. Shareholders
IDX provided courtesy of Realcomp II Ltd. via Real Estate One and Realcomp II Ltd, © 2024 Realcomp II Ltd. Shareholders
