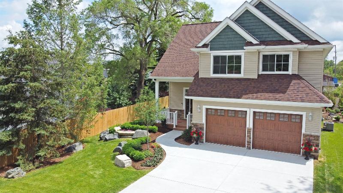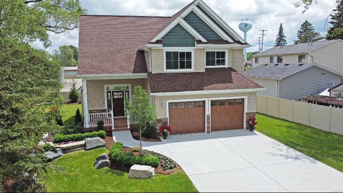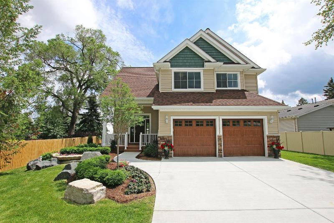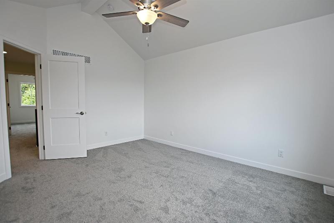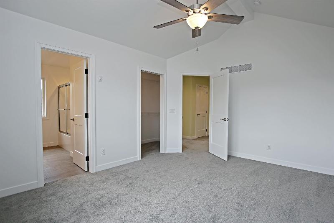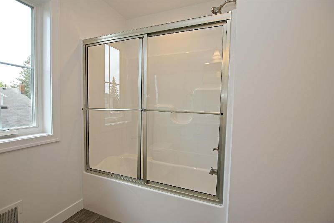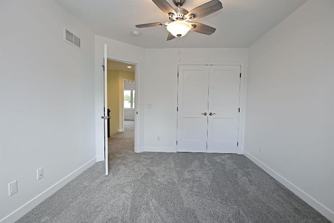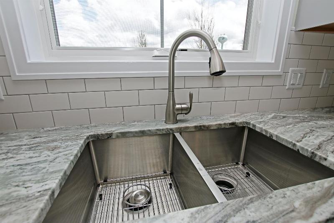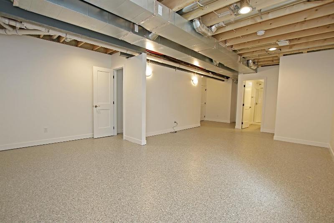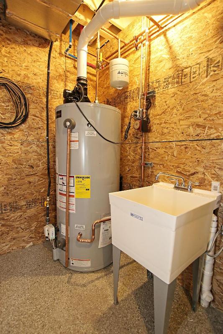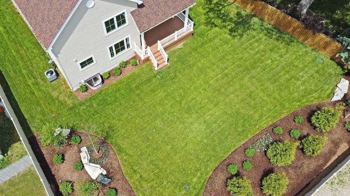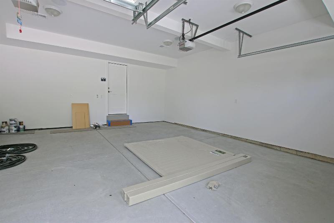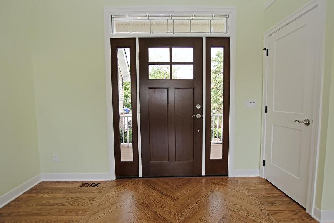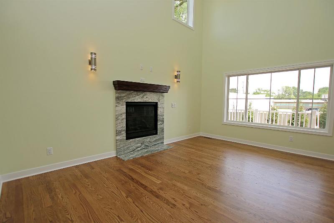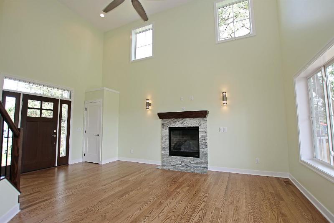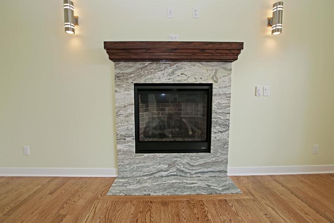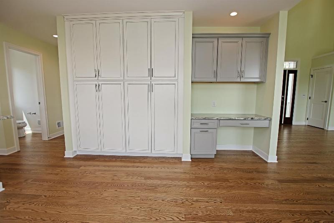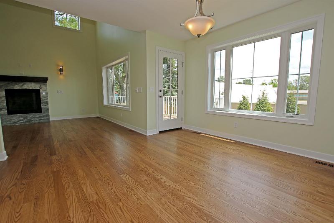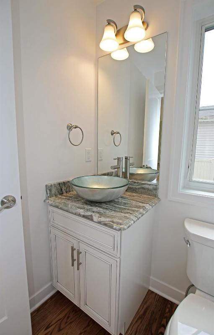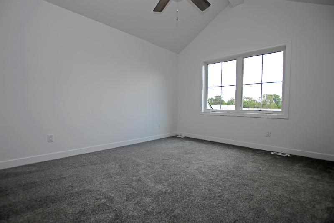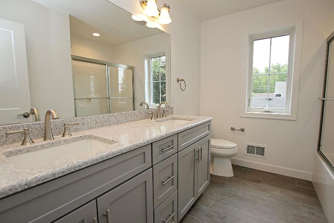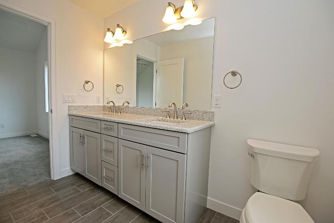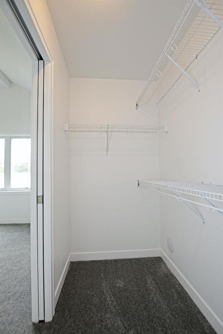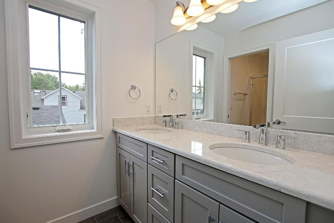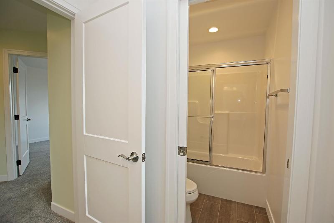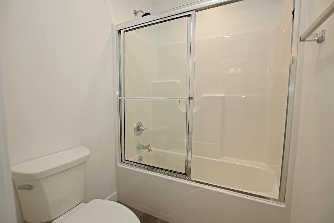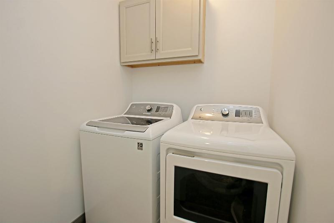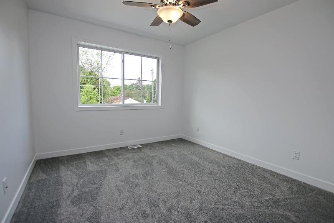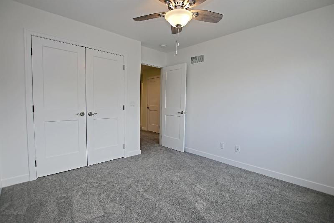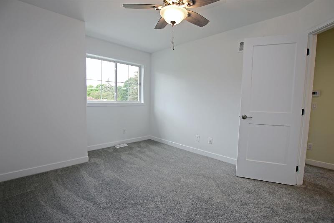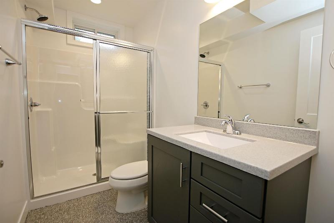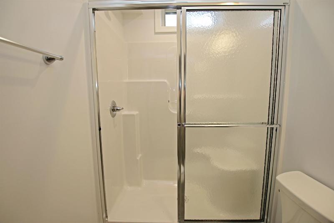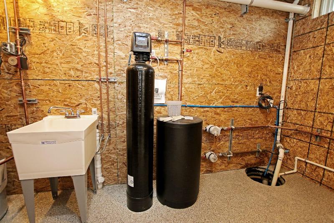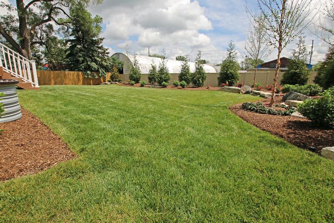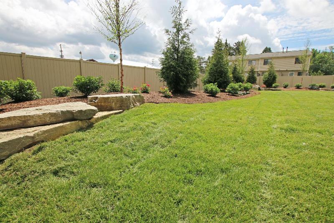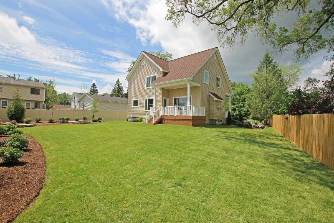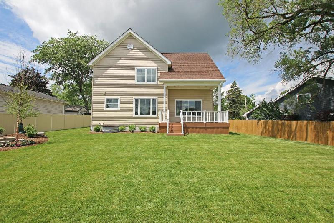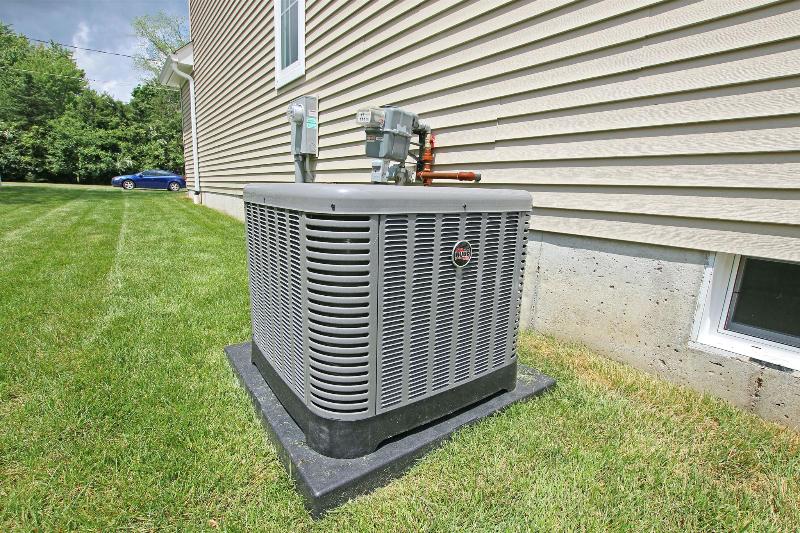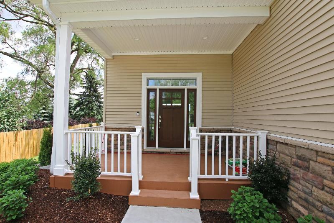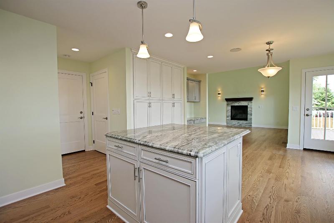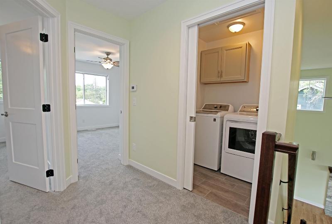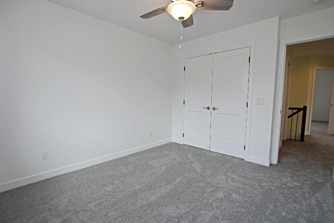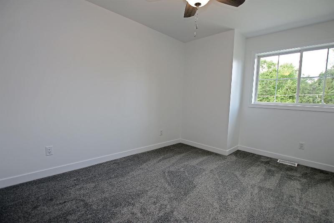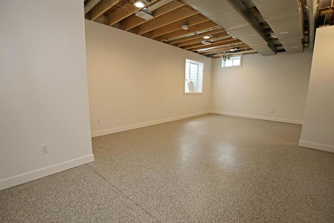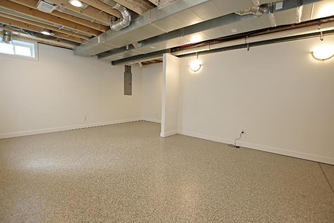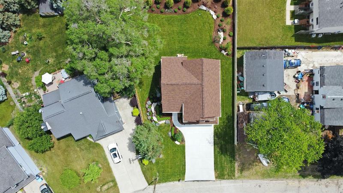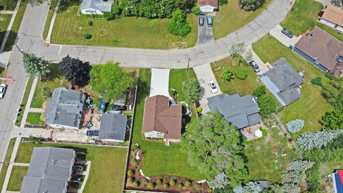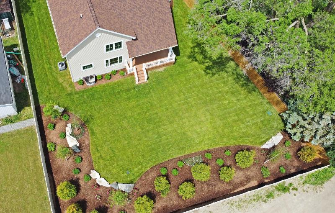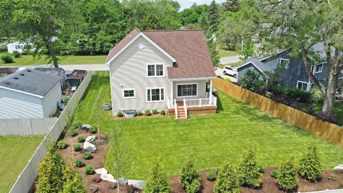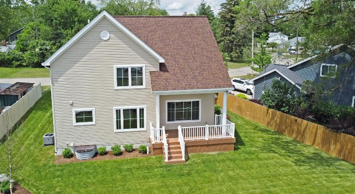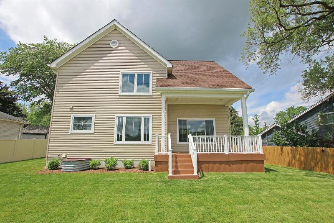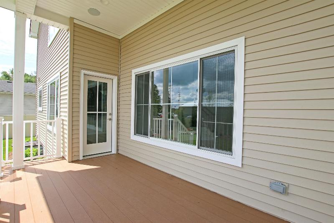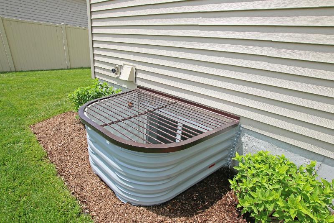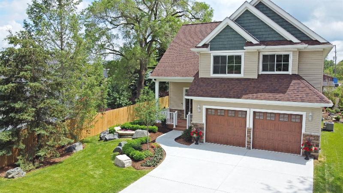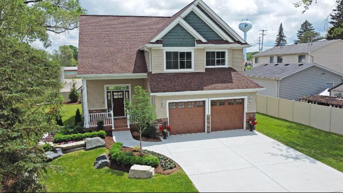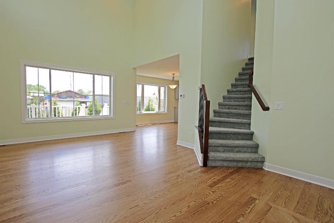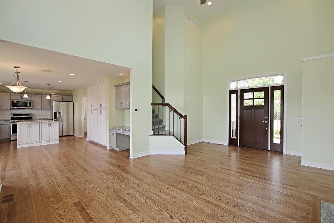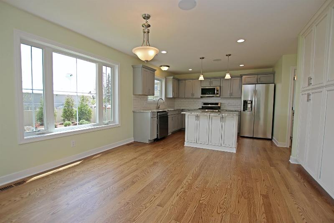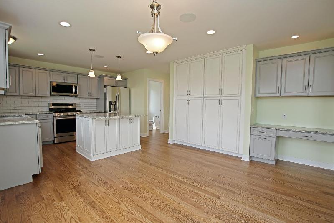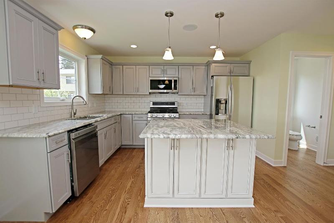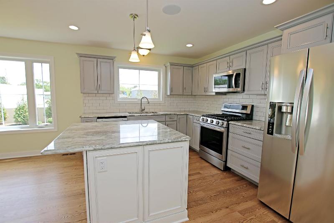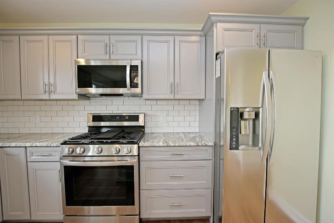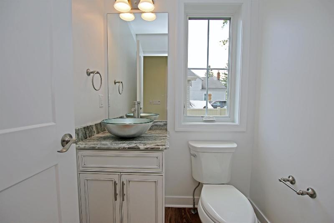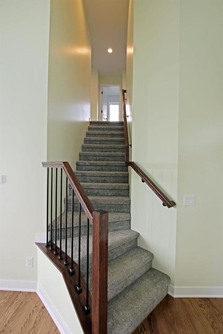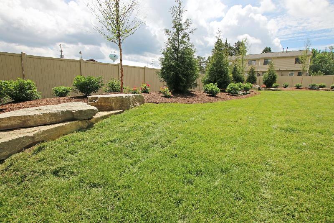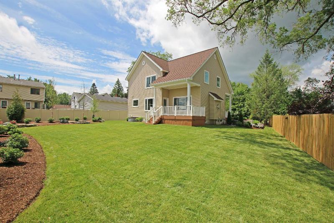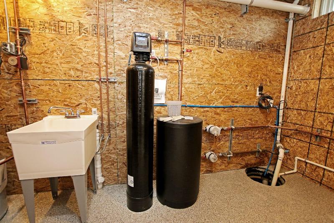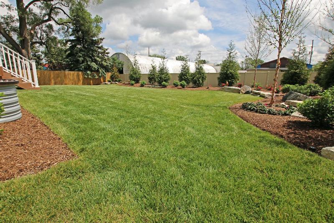$389,900
Calculate Payment
- 3 Bedrooms
- 3 Full Bath
- 1 Half Bath
- 2,029 SqFt
- MLS# 20240027306
- Photos
- Map
- Satellite
Property Information
- Status
- Active
- Address
- 108 Bevins Street
- City
- Holly
- Zip
- 48442
- County
- Oakland
- Township
- Holly Twp
- Possession
- At Close
- Property Type
- Residential
- Listing Date
- 04/25/2024
- Subdivision
- Bevin Lake Sub
- Total Finished SqFt
- 2,029
- Lower Finished SqFt
- 500
- Above Grade SqFt
- 1,529
- Garage
- 2.0
- Garage Desc.
- Attached, Direct Access, Door Opener, Electricity
- Water
- Public (Municipal)
- Sewer
- Public Sewer (Sewer-Sanitary)
- Year Built
- 2020
- Architecture
- 2 Story
- Home Style
- Colonial
Taxes
- Summer Taxes
- $6,530
- Winter Taxes
- $680
Rooms and Land
- Rec
- 19.00X26.00 Lower Floor
- Kitchen
- 10.00X12.00 1st Floor
- Breakfast
- 12.00X11.00 1st Floor
- Bedroom2
- 8.00X9.00 2nd Floor
- Laundry
- 6.00X5.00 2nd Floor
- Bath2
- 5.00X12.00 2nd Floor
- GreatRoom
- 21.00X14.00 1st Floor
- Bath - Primary
- 8.00X9.00 2nd Floor
- Bedroom - Primary
- 11.00X14.00 2nd Floor
- Bedroom3
- 11.00X10.00 2nd Floor
- Lavatory2
- 5.00X6.00 1st Floor
- Bath3
- 6.00X9.00 Lower Floor
- Basement
- Daylight, Partially Finished
- Cooling
- Ceiling Fan(s), Central Air
- Heating
- Forced Air, Natural Gas
- Acreage
- 0.22
- Lot Dimensions
- 60x131090x123
- Appliances
- Dryer, ENERGY STAR® qualified dishwasher, ENERGY STAR® qualified refrigerator, Free-Standing Gas Range, Microwave, Washer
Features
- Fireplace Desc.
- Gas, Great Room
- Interior Features
- 100 Amp Service, Cable Available, Egress Window(s), High Spd Internet Avail, Other, Programmable Thermostat, Smoke Alarm, Sound System, Utility Smart Meter
- Exterior Materials
- Stone, Vinyl
- Exterior Features
- Fenced, Lighting
Mortgage Calculator
Get Pre-Approved
- Market Statistics
- Property History
- Schools Information
- Local Business
| MLS Number | New Status | Previous Status | Activity Date | New List Price | Previous List Price | Sold Price | DOM |
| 20240027306 | Active | Coming Soon | Apr 27 2024 2:14AM | 9 | |||
| 20240027306 | Coming Soon | Apr 25 2024 1:42PM | $389,900 | 9 |
Learn More About This Listing
Listing Broker
![]()
Listing Courtesy of
Real Estate One
Office Address 875 S. Ortonville Rd.
THE ACCURACY OF ALL INFORMATION, REGARDLESS OF SOURCE, IS NOT GUARANTEED OR WARRANTED. ALL INFORMATION SHOULD BE INDEPENDENTLY VERIFIED.
Listings last updated: . Some properties that appear for sale on this web site may subsequently have been sold and may no longer be available.
Our Michigan real estate agents can answer all of your questions about 108 Bevins Street, Holly MI 48442. Real Estate One, Max Broock Realtors, and J&J Realtors are part of the Real Estate One Family of Companies and dominate the Holly, Michigan real estate market. To sell or buy a home in Holly, Michigan, contact our real estate agents as we know the Holly, Michigan real estate market better than anyone with over 100 years of experience in Holly, Michigan real estate for sale.
The data relating to real estate for sale on this web site appears in part from the IDX programs of our Multiple Listing Services. Real Estate listings held by brokerage firms other than Real Estate One includes the name and address of the listing broker where available.
IDX information is provided exclusively for consumers personal, non-commercial use and may not be used for any purpose other than to identify prospective properties consumers may be interested in purchasing.
 IDX provided courtesy of Realcomp II Ltd. via Real Estate One and Realcomp II Ltd, © 2024 Realcomp II Ltd. Shareholders
IDX provided courtesy of Realcomp II Ltd. via Real Estate One and Realcomp II Ltd, © 2024 Realcomp II Ltd. Shareholders
