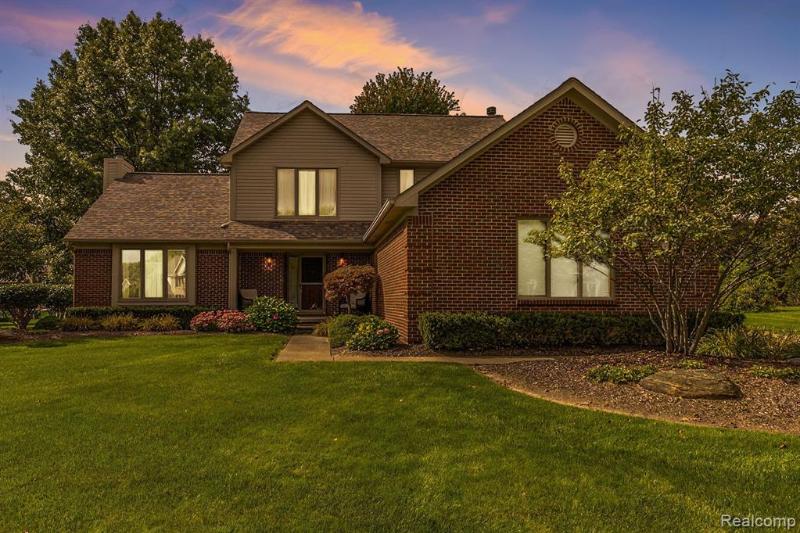$410,000
Calculate Payment
- 4 Bedrooms
- 2 Full Bath
- 1 Half Bath
- 3,312 SqFt
- MLS# 20230079276
Property Information
- Status
- Sold
- Address
- 2697 Foxgrove Drive
- City
- Highland
- Zip
- 48356
- County
- Oakland
- Township
- Highland Twp
- Possession
- Close Plus 31-6
- Property Type
- Residential
- Listing Date
- 09/20/2023
- Subdivision
- Huntwood Place Condo
- Total Finished SqFt
- 3,312
- Lower Finished SqFt
- 1,000
- Above Grade SqFt
- 2,312
- Garage
- 3.0
- Garage Desc.
- Attached, Door Opener, Electricity, Side Entrance
- Water
- Community
- Sewer
- Septic Tank (Existing)
- Year Built
- 1999
- Architecture
- 2 Story
- Home Style
- Colonial
Taxes
- Summer Taxes
- $2,761
- Winter Taxes
- $1,287
- Association Fee
- $225
Rooms and Land
- Bath2
- 7.00X6.00 2nd Floor
- Lavatory2
- 6.00X5.00 1st Floor
- Living
- 16.00X15.00 1st Floor
- Kitchen
- 12.00X11.00 1st Floor
- Dining
- 15.00X10.00 1st Floor
- Bedroom - Primary
- 15.00X12.00 2nd Floor
- Bath - Primary
- 7.00X6.00 2nd Floor
- Breakfast
- 11.00X10.00 1st Floor
- Family
- 15.00X14.00 1st Floor
- Bedroom2
- 11.00X10.00 2nd Floor
- Bedroom3
- 11.00X11.00 2nd Floor
- Bedroom4
- 12.00X11.00 2nd Floor
- GreatRoom
- 30.00X26.00 Lower Floor
- Laundry
- 7.00X6.00 1st Floor
- Basement
- Finished, Interior Entry (Interior Access)
- Cooling
- Central Air
- Heating
- Forced Air, Natural Gas
- Acreage
- 0.56
- Lot Dimensions
- Irregular
- Appliances
- Dishwasher, Dryer, Free-Standing Gas Range, Free-Standing Refrigerator, Microwave, Washer
Features
- Fireplace Desc.
- Family Room, Great Room, Natural
- Interior Features
- Cable Available, ENERGY STAR® Qualified Window(s), Furnished - No, High Spd Internet Avail, Other, Programmable Thermostat, Water Softener (owned)
- Exterior Materials
- Brick, Vinyl
- Exterior Features
- Lighting
Mortgage Calculator
- Property History
- Schools Information
- Local Business
| MLS Number | New Status | Previous Status | Activity Date | New List Price | Previous List Price | Sold Price | DOM |
| 20230079276 | Sold | Pending | Nov 24 2023 3:36PM | $410,000 | 20 | ||
| 20230079276 | Pending | Active | Oct 10 2023 10:05AM | 20 | |||
| 20230079276 | Active | Coming Soon | Sep 26 2023 2:16AM | 20 | |||
| 20230079276 | Coming Soon | Sep 20 2023 10:06AM | $425,000 | 20 |
Learn More About This Listing
Contact Customer Care
Mon-Fri 9am-9pm Sat/Sun 9am-7pm
248-304-6700
Listing Broker

Listing Courtesy of
3dx Real Estate-Brighton
(888) 304-1447
Office Address 421 Mill Pond
THE ACCURACY OF ALL INFORMATION, REGARDLESS OF SOURCE, IS NOT GUARANTEED OR WARRANTED. ALL INFORMATION SHOULD BE INDEPENDENTLY VERIFIED.
Listings last updated: . Some properties that appear for sale on this web site may subsequently have been sold and may no longer be available.
Our Michigan real estate agents can answer all of your questions about 2697 Foxgrove Drive, Highland MI 48356. Real Estate One, Max Broock Realtors, and J&J Realtors are part of the Real Estate One Family of Companies and dominate the Highland, Michigan real estate market. To sell or buy a home in Highland, Michigan, contact our real estate agents as we know the Highland, Michigan real estate market better than anyone with over 100 years of experience in Highland, Michigan real estate for sale.
The data relating to real estate for sale on this web site appears in part from the IDX programs of our Multiple Listing Services. Real Estate listings held by brokerage firms other than Real Estate One includes the name and address of the listing broker where available.
IDX information is provided exclusively for consumers personal, non-commercial use and may not be used for any purpose other than to identify prospective properties consumers may be interested in purchasing.
 IDX provided courtesy of Realcomp II Ltd. via Real Estate One and Realcomp II Ltd, © 2024 Realcomp II Ltd. Shareholders
IDX provided courtesy of Realcomp II Ltd. via Real Estate One and Realcomp II Ltd, © 2024 Realcomp II Ltd. Shareholders
