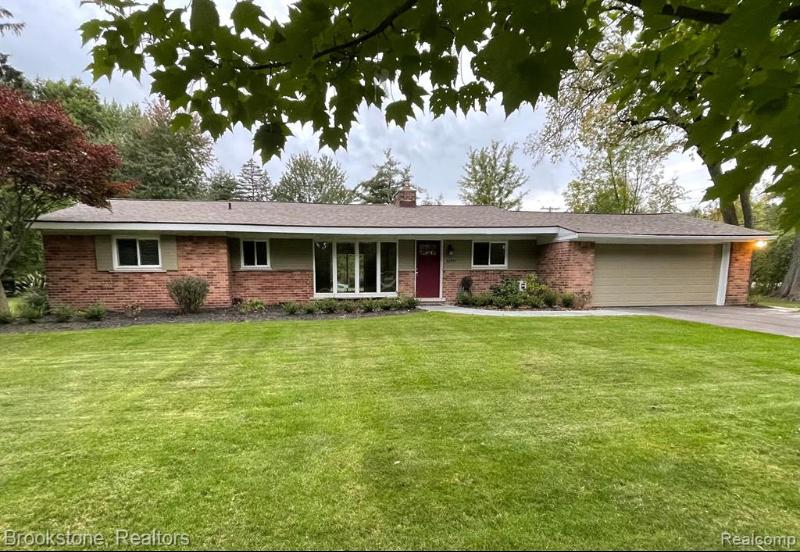$412,000
Calculate Payment
- 3 Bedrooms
- 2 Full Bath
- 1,456 SqFt
- MLS# 20230086949
- Photos
- Map
- Satellite
Property Information
- Status
- Sold
- Address
- 32951 Haverford Road
- City
- Franklin
- Zip
- 48025
- County
- Oakland
- Township
- Franklin Vlg
- Possession
- Close Plus 3-5
- Property Type
- Residential
- Listing Date
- 10/11/2023
- Subdivision
- Dorchester Hills No 2
- Total Finished SqFt
- 1,456
- Above Grade SqFt
- 1,456
- Garage
- 2.0
- Garage Desc.
- Attached
- Water
- Well (Existing)
- Sewer
- Public Sewer (Sewer-Sanitary)
- Year Built
- 1955
- Architecture
- 1 Story
- Home Style
- Ranch
Taxes
- Summer Taxes
- $4,139
- Winter Taxes
- $1,232
Rooms and Land
- GreatRoom
- 10.00X17.00 1st Floor
- Three Season Room
- 13.00X12.00 1st Floor
- Laundry
- 12.00X8.00 1st Floor
- Bath2
- 6.00X10.00 1st Floor
- Bath3
- 8.00X10.00 1st Floor
- Bedroom2
- 11.00X11.00 1st Floor
- Bedroom3
- 10.00X11.00 1st Floor
- Bedroom - Primary
- 11.00X12.00 1st Floor
- Dining
- 9.00X10.00 1st Floor
- Kitchen
- 11.00X13.00 1st Floor
- Cooling
- Central Air
- Heating
- Forced Air, Natural Gas
- Acreage
- 0.74
- Lot Dimensions
- 170 x 185
- Appliances
- Dishwasher, Dryer, Free-Standing Gas Range, Free-Standing Refrigerator, Washer
Features
- Interior Features
- Circuit Breakers
- Exterior Materials
- Brick
- Exterior Features
- Lighting, Tennis Court
Mortgage Calculator
- Property History
- Schools Information
- Local Business
| MLS Number | New Status | Previous Status | Activity Date | New List Price | Previous List Price | Sold Price | DOM |
| 20230086949 | Sold | Pending | Feb 16 2024 9:37AM | $412,000 | 100 | ||
| 20230086949 | Pending | Contingency | Feb 14 2024 2:36PM | 100 | |||
| 20230086949 | Contingency | Active | Jan 19 2024 4:06PM | 100 | |||
| 20230086949 | Jan 10 2024 11:05AM | $414,900 | $424,900 | 100 | |||
| 20230086949 | Nov 4 2023 10:08AM | $424,900 | $449,900 | 100 | |||
| 20230086949 | Active | Coming Soon | Oct 13 2023 2:17AM | 100 | |||
| 20230086949 | Coming Soon | Oct 11 2023 3:37PM | $449,900 | 100 | |||
| 20221054823 | Expired | Active | Mar 2 2023 11:14AM | 131 | |||
| 20221054823 | Active | Expired | Mar 2 2023 9:05AM | 131 | |||
| 20221054823 | Expired | Active | Jan 1 2023 2:17AM | 131 | |||
| 20221054823 | Oct 22 2022 5:05PM | $324,900 | $325,900 | 131 | |||
| 20221054823 | Active | Oct 22 2022 3:36PM | $325,900 | 131 | |||
| 2210079405 | Withdrawn | Active | Nov 10 2021 10:40AM | 50 | |||
| 2210079405 | Oct 28 2021 4:11PM | $334,900 | $339,900 | 50 | |||
| 2210079405 | Active | Coming Soon | Sep 23 2021 2:49AM | 50 | |||
| 2210079405 | Coming Soon | Sep 21 2021 11:46AM | $339,900 | 50 |
Learn More About This Listing
Contact Customer Care
Mon-Fri 9am-9pm Sat/Sun 9am-7pm
248-304-6700
Listing Broker

Listing Courtesy of
Brookstone, Realtors Llc
(248) 963-0505
Office Address 3310 W Big Beaver Rd Suite 105
THE ACCURACY OF ALL INFORMATION, REGARDLESS OF SOURCE, IS NOT GUARANTEED OR WARRANTED. ALL INFORMATION SHOULD BE INDEPENDENTLY VERIFIED.
Listings last updated: . Some properties that appear for sale on this web site may subsequently have been sold and may no longer be available.
Our Michigan real estate agents can answer all of your questions about 32951 Haverford Road, Franklin MI 48025. Real Estate One, Max Broock Realtors, and J&J Realtors are part of the Real Estate One Family of Companies and dominate the Franklin, Michigan real estate market. To sell or buy a home in Franklin, Michigan, contact our real estate agents as we know the Franklin, Michigan real estate market better than anyone with over 100 years of experience in Franklin, Michigan real estate for sale.
The data relating to real estate for sale on this web site appears in part from the IDX programs of our Multiple Listing Services. Real Estate listings held by brokerage firms other than Real Estate One includes the name and address of the listing broker where available.
IDX information is provided exclusively for consumers personal, non-commercial use and may not be used for any purpose other than to identify prospective properties consumers may be interested in purchasing.
 IDX provided courtesy of Realcomp II Ltd. via Real Estate One and Realcomp II Ltd, © 2024 Realcomp II Ltd. Shareholders
IDX provided courtesy of Realcomp II Ltd. via Real Estate One and Realcomp II Ltd, © 2024 Realcomp II Ltd. Shareholders
