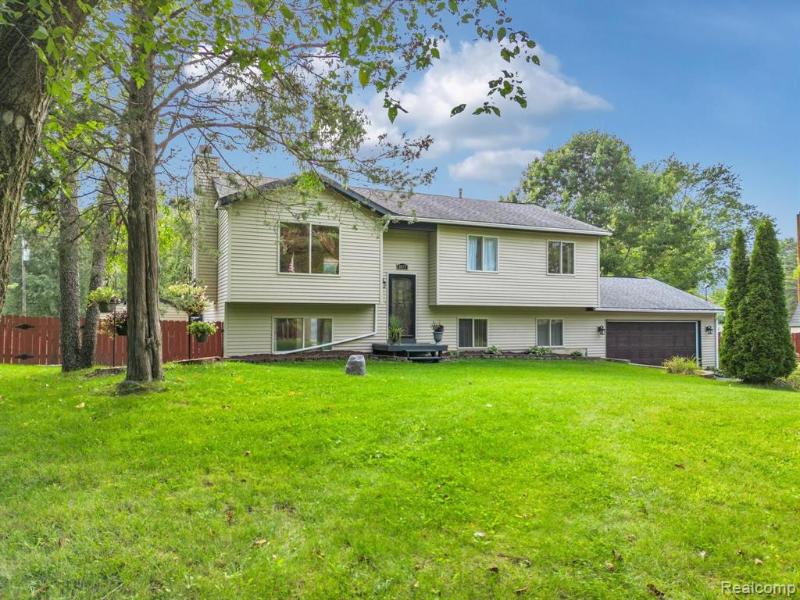$320,000
Calculate Payment
- 4 Bedrooms
- 2 Full Bath
- 2,531 SqFt
- MLS# 20230078130
Property Information
- Status
- Sold
- Address
- 8073 Crosshill
- City
- Davisburg
- Zip
- 48350
- County
- Oakland
- Township
- Springfield Twp
- Possession
- At Close
- Property Type
- Residential
- Listing Date
- 09/15/2023
- Total Finished SqFt
- 2,531
- Lower Finished SqFt
- 500
- Above Grade SqFt
- 2,031
- Garage
- 2.0
- Garage Desc.
- Attached
- Water
- Well (Existing)
- Sewer
- Septic Tank (Existing)
- Year Built
- 1994
- Architecture
- Bi-Level
- Home Style
- Split Level
Taxes
- Summer Taxes
- $1,567
- Winter Taxes
- $669
Rooms and Land
- GreatRoom
- 16.00X19.00 1st Floor
- Kitchen
- 9.00X10.00 1st Floor
- Breakfast
- 9.00X12.00 1st Floor
- Bedroom - Primary
- 11.00X14.00 1st Floor
- Bath2
- 0X0 1st Floor
- Bedroom2
- 11.00X13.00 1st Floor
- Bedroom3
- 13.00X10.00 1st Floor
- Bedroom4
- 8.00X10.00 Lower Floor
- Great Room-1
- 12.00X20.00 Lower Floor
- Laundry
- 20.00X21.00 Lower Floor
- Bath3
- 9.00X5.00 Lower Floor
- Basement
- Partially Finished, Walkout Access
- Heating
- Forced Air, Natural Gas
- Acreage
- 0.7
- Lot Dimensions
- 301x252x315
Features
- Fireplace Desc.
- Gas, Great Room
- Exterior Materials
- Vinyl
- Exterior Features
- Fenced, Pool - Above Ground
Mortgage Calculator
- Property History
- Local Business
| MLS Number | New Status | Previous Status | Activity Date | New List Price | Previous List Price | Sold Price | DOM |
| 20230078130 | Sold | Pending | Oct 23 2023 12:37PM | $320,000 | 7 | ||
| 20230078130 | Pending | Active | Sep 22 2023 8:07PM | 7 | |||
| 20230078130 | Active | Sep 15 2023 10:43AM | $325,000 | 7 |
Learn More About This Listing
Contact Customer Care
Mon-Fri 9am-9pm Sat/Sun 9am-7pm
248-304-6700
Listing Broker

Listing Courtesy of
Keller Williams Premier
(248) 394-0400
Office Address 8031 Ortonville Road Ste 190
THE ACCURACY OF ALL INFORMATION, REGARDLESS OF SOURCE, IS NOT GUARANTEED OR WARRANTED. ALL INFORMATION SHOULD BE INDEPENDENTLY VERIFIED.
Listings last updated: . Some properties that appear for sale on this web site may subsequently have been sold and may no longer be available.
Our Michigan real estate agents can answer all of your questions about 8073 Crosshill, Davisburg MI 48350. Real Estate One, Max Broock Realtors, and J&J Realtors are part of the Real Estate One Family of Companies and dominate the Davisburg, Michigan real estate market. To sell or buy a home in Davisburg, Michigan, contact our real estate agents as we know the Davisburg, Michigan real estate market better than anyone with over 100 years of experience in Davisburg, Michigan real estate for sale.
The data relating to real estate for sale on this web site appears in part from the IDX programs of our Multiple Listing Services. Real Estate listings held by brokerage firms other than Real Estate One includes the name and address of the listing broker where available.
IDX information is provided exclusively for consumers personal, non-commercial use and may not be used for any purpose other than to identify prospective properties consumers may be interested in purchasing.
 IDX provided courtesy of Realcomp II Ltd. via Real Estate One and Realcomp II Ltd, © 2024 Realcomp II Ltd. Shareholders
IDX provided courtesy of Realcomp II Ltd. via Real Estate One and Realcomp II Ltd, © 2024 Realcomp II Ltd. Shareholders
