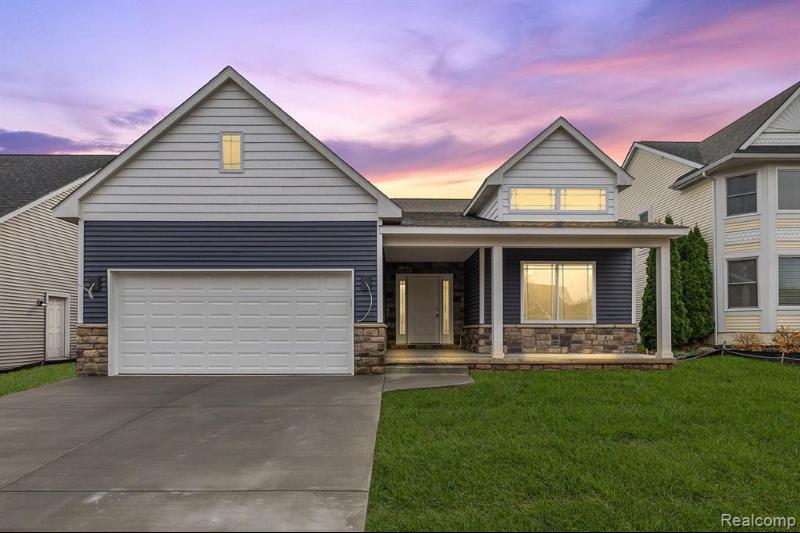$440,000
Calculate Payment
- 3 Bedrooms
- 2 Full Bath
- 1 Half Bath
- 1,710 SqFt
- MLS# 20230050100
- Photos
- Map
- Satellite
Property Information
- Status
- Sold
- Address
- 12765 Carolyn Way
- City
- Davisburg
- Zip
- 48350
- County
- Oakland
- Township
- Springfield Twp
- Possession
- At Close
- Property Type
- Condominium
- Listing Date
- 10/26/2023
- Subdivision
- Davisburg Fountain Village Occpn 1132
- Total Finished SqFt
- 1,710
- Above Grade SqFt
- 1,710
- Garage
- 2.0
- Garage Desc.
- Attached, Direct Access, Door Opener, Electricity
- Water
- Well (Existing)
- Sewer
- Shared Septic (Common)
- Year Built
- 2023
- Architecture
- 1 Story
- Home Style
- Ranch
Taxes
- Summer Taxes
- $231
- Winter Taxes
- $55
- Association Fee
- $525
Rooms and Land
- Bath - Primary
- 10.00X11.00 1st Floor
- Bedroom2
- 10.00X13.00 1st Floor
- Lavatory2
- 5.00X6.00 1st Floor
- Bath2
- 10.00X8.00 1st Floor
- Bedroom3
- 11.00X11.00 1st Floor
- Laundry
- 8.00X5.00 1st Floor
- Kitchen
- 9.00X16.00 1st Floor
- GreatRoom
- 17.00X13.00 1st Floor
- Bedroom - Primary
- 14.00X13.00 1st Floor
- Dining
- 10.00X11.00 1st Floor
- Basement
- Unfinished
- Cooling
- Ceiling Fan(s), Central Air, ENERGY STAR® Qualified A/C Equipment, ENERGY STAR® Qualified Ceiling Fan(s)
- Heating
- ENERGY STAR® Qualified Furnace Equipment, Natural Gas
- Appliances
- Dishwasher, Disposal, Microwave, Plumbed For Ice Maker
Features
- Interior Features
- Carbon Monoxide Alarm(s), Circuit Breakers, Egress Window(s), Furnished - No, Other, Programmable Thermostat, Smoke Alarm
- Exterior Materials
- Stone, Vinyl
- Exterior Features
- Lighting
Mortgage Calculator
- Property History
- Local Business
| MLS Number | New Status | Previous Status | Activity Date | New List Price | Previous List Price | Sold Price | DOM |
| 20230050100 | Sold | Pending | Jan 8 2024 6:06PM | $440,000 | 4 | ||
| 20230050100 | Pending | Active | Oct 30 2023 5:05PM | 4 | |||
| 20230050100 | Active | Coming Soon | Oct 27 2023 2:16AM | 4 | |||
| 20230050100 | Coming Soon | Oct 26 2023 3:05PM | $439,900 | 4 | |||
| 2200023874 | Withdrawn | Active | May 10 2022 2:21PM | 777 | |||
| 2200023874 | May 3 2022 9:37PM | $37,000 | $35,000 | 777 | |||
| 2200023874 | Oct 25 2021 4:48PM | $35,000 | $32,000 | 777 | |||
| 2200023874 | Apr 13 2021 2:09PM | $32,000 | $24,900 | 777 | |||
| 2200023874 | Active | Mar 24 2020 11:05AM | $24,900 | 777 | |||
| 214095519 | Expired | Withdrawn | Jun 7 2019 2:22AM | 1327 | |||
| 214095519 | Withdrawn | Active | Apr 19 2019 11:37AM | 1327 | |||
| 214095519 | Active | Canceled | Dec 9 2016 10:07AM | 1327 | |||
| 214095519 | Canceled | Active | Dec 22 2015 1:35PM | 1327 | |||
| 214095519 | Dec 16 2015 9:42PM | $34,900 | $24,900 | 1327 | |||
| 214095519 | Active | Sep 12 2014 3:16PM | $24,900 | 1327 |
Learn More About This Listing
Contact Customer Care
Mon-Fri 9am-9pm Sat/Sun 9am-7pm
248-304-6700
Listing Broker

Listing Courtesy of
Blender Realty Llc
(248) 444-9400
Office Address 1855 Wingate Rd
THE ACCURACY OF ALL INFORMATION, REGARDLESS OF SOURCE, IS NOT GUARANTEED OR WARRANTED. ALL INFORMATION SHOULD BE INDEPENDENTLY VERIFIED.
Listings last updated: . Some properties that appear for sale on this web site may subsequently have been sold and may no longer be available.
Our Michigan real estate agents can answer all of your questions about 12765 Carolyn Way, Davisburg MI 48350. Real Estate One, Max Broock Realtors, and J&J Realtors are part of the Real Estate One Family of Companies and dominate the Davisburg, Michigan real estate market. To sell or buy a home in Davisburg, Michigan, contact our real estate agents as we know the Davisburg, Michigan real estate market better than anyone with over 100 years of experience in Davisburg, Michigan real estate for sale.
The data relating to real estate for sale on this web site appears in part from the IDX programs of our Multiple Listing Services. Real Estate listings held by brokerage firms other than Real Estate One includes the name and address of the listing broker where available.
IDX information is provided exclusively for consumers personal, non-commercial use and may not be used for any purpose other than to identify prospective properties consumers may be interested in purchasing.
 IDX provided courtesy of Realcomp II Ltd. via Real Estate One and Realcomp II Ltd, © 2024 Realcomp II Ltd. Shareholders
IDX provided courtesy of Realcomp II Ltd. via Real Estate One and Realcomp II Ltd, © 2024 Realcomp II Ltd. Shareholders
