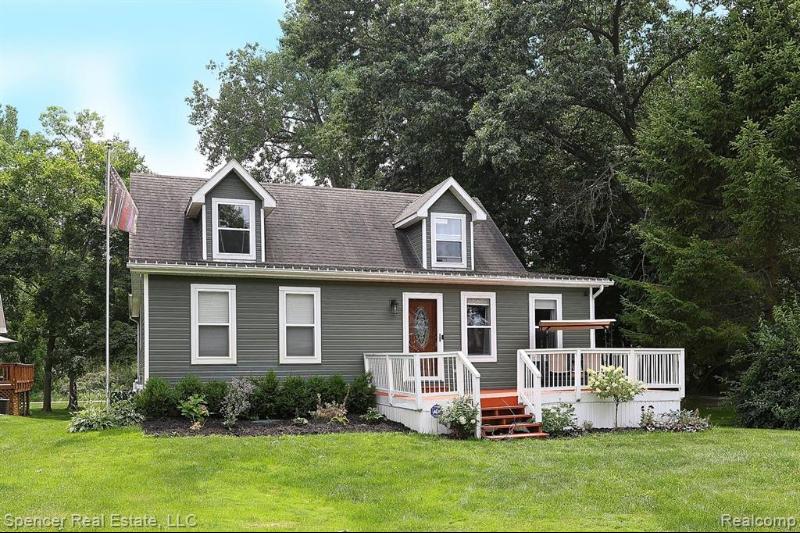$362,500
Calculate Payment
- 4 Bedrooms
- 3 Full Bath
- 3,196 SqFt
- MLS# 20230077184
- Photos
- Map
- Satellite
Property Information
- Status
- Sold
- Address
- 11963 Rusty Lane
- City
- Davisburg
- Zip
- 48350
- County
- Oakland
- Township
- Springfield Twp
- Possession
- At Close
- Property Type
- Residential
- Listing Date
- 09/11/2023
- Subdivision
- Weine'S Sub
- Total Finished SqFt
- 3,196
- Lower Finished SqFt
- 864
- Above Grade SqFt
- 2,332
- Garage
- 2.5
- Garage Desc.
- Attached, Electricity
- Water
- Well (Existing)
- Sewer
- Septic Tank (Existing)
- Year Built
- 1995
- Architecture
- 2 Story
- Home Style
- Cape Cod
Taxes
- Summer Taxes
- $4,113
- Winter Taxes
- $1,950
Rooms and Land
- Bath2
- 8.00X5.00 2nd Floor
- Bedroom2
- 16.00X14.00 2nd Floor
- Bath3
- 7.00X6.00 1st Floor
- Bedroom3
- 19.00X10.00 1st Floor
- Bedroom4
- 15.00X13.00 1st Floor
- Kitchen
- 18.00X11.00 1st Floor
- Family
- 23.00X16.00 1st Floor
- Living
- 22.00X18.00 1st Floor
- Bath - Primary
- 11.00X11.00 1st Floor
- Bedroom - Primary
- 15.00X14.00 1st Floor
- Basement
- Partially Finished
- Cooling
- Ceiling Fan(s), Central Air
- Heating
- Forced Air, Natural Gas
- Acreage
- 0.28
- Lot Dimensions
- 60.00 x 202.00
- Appliances
- ENERGY STAR® qualified dishwasher, ENERGY STAR® qualified dryer, ENERGY STAR® qualified refrigerator, ENERGY STAR® qualified washer, Free-Standing Gas Oven
Features
- Interior Features
- Furnished - Negotiable
- Exterior Materials
- Aluminum
Mortgage Calculator
- Property History
- Local Business
| MLS Number | New Status | Previous Status | Activity Date | New List Price | Previous List Price | Sold Price | DOM |
| 20230077184 | Sold | Pending | Apr 24 2024 4:37PM | $362,500 | 177 | ||
| 20230077184 | Pending | Contingency | Apr 24 2024 4:05PM | 177 | |||
| 20230077184 | Contingency | Active | Mar 6 2024 6:36PM | 177 | |||
| 20230077184 | Jan 24 2024 6:40PM | $365,000 | $369,000 | 177 | |||
| 20230077184 | Dec 29 2023 3:05PM | $369,000 | $396,000 | 177 | |||
| 20230077184 | Dec 29 2023 1:05PM | $396,000 | $375,000 | 177 | |||
| 20230077184 | Nov 25 2023 5:36PM | $375,000 | $399,000 | 177 | |||
| 20230077184 | Oct 26 2023 10:36PM | $399,000 | $407,000 | 177 | |||
| 20230077184 | Active | Sep 11 2023 5:10PM | $407,000 | 177 | |||
| 20230065132 | Withdrawn | Active | Aug 25 2023 11:06AM | 20 | |||
| 20230065132 | Aug 21 2023 4:05PM | $399,900 | $419,900 | 20 | |||
| 20230065132 | Aug 10 2023 1:05PM | $419,900 | $429,900 | 20 | |||
| 20230065132 | Active | Aug 5 2023 11:05AM | $429,900 | 20 | |||
| 2210039487 | Sold | Pending | Nov 25 2021 8:12PM | $392,000 | 34 | ||
| 2210039487 | Pending | Active | Jul 27 2021 8:14AM | 34 | |||
| 2210039487 | Jul 15 2021 10:08PM | $389,900 | $399,900 | 34 | |||
| 2210039487 | Jul 9 2021 2:26PM | $399,900 | $420,000 | 34 | |||
| 2210039487 | Active | Coming Soon | Jun 24 2021 3:09AM | 34 | |||
| 2210039487 | Coming Soon | Jun 22 2021 10:09PM | $420,000 | 34 |
Learn More About This Listing
Contact Customer Care
Mon-Fri 9am-9pm Sat/Sun 9am-7pm
248-304-6700
Listing Broker

Listing Courtesy of
Spencer Real Estate, Llc
(833) 765-3773
Office Address 5916 South Main Street
THE ACCURACY OF ALL INFORMATION, REGARDLESS OF SOURCE, IS NOT GUARANTEED OR WARRANTED. ALL INFORMATION SHOULD BE INDEPENDENTLY VERIFIED.
Listings last updated: . Some properties that appear for sale on this web site may subsequently have been sold and may no longer be available.
Our Michigan real estate agents can answer all of your questions about 11963 Rusty Lane, Davisburg MI 48350. Real Estate One, Max Broock Realtors, and J&J Realtors are part of the Real Estate One Family of Companies and dominate the Davisburg, Michigan real estate market. To sell or buy a home in Davisburg, Michigan, contact our real estate agents as we know the Davisburg, Michigan real estate market better than anyone with over 100 years of experience in Davisburg, Michigan real estate for sale.
The data relating to real estate for sale on this web site appears in part from the IDX programs of our Multiple Listing Services. Real Estate listings held by brokerage firms other than Real Estate One includes the name and address of the listing broker where available.
IDX information is provided exclusively for consumers personal, non-commercial use and may not be used for any purpose other than to identify prospective properties consumers may be interested in purchasing.
 IDX provided courtesy of Realcomp II Ltd. via Real Estate One and Realcomp II Ltd, © 2024 Realcomp II Ltd. Shareholders
IDX provided courtesy of Realcomp II Ltd. via Real Estate One and Realcomp II Ltd, © 2024 Realcomp II Ltd. Shareholders
