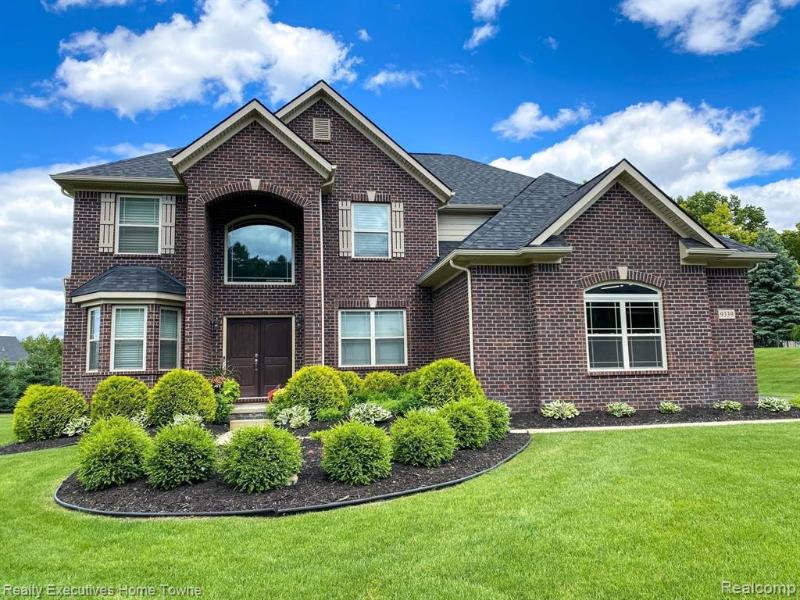$654,900
Calculate Payment
- 4 Bedrooms
- 2 Full Bath
- 1 Half Bath
- 4,659 SqFt
- MLS# 20230041224
- Photos
- Map
- Satellite
Property Information
- Status
- Sold
- Address
- 9339 Oakmont Drive
- City
- Clarkston
- Zip
- 48348
- County
- Oakland
- Township
- Independence Twp
- Possession
- At Close
- Property Type
- Residential
- Listing Date
- 05/25/2023
- Subdivision
- Oakmont Of Clarkston
- Total Finished SqFt
- 4,659
- Lower Finished SqFt
- 1,500
- Above Grade SqFt
- 3,159
- Garage
- 3.0
- Garage Desc.
- Attached, Electricity, Side Entrance, Workshop
- Water
- Well (Existing)
- Sewer
- Septic Tank (Existing)
- Year Built
- 2016
- Architecture
- 2 Story
- Home Style
- Colonial
Taxes
- Summer Taxes
- $5,509
- Winter Taxes
- $2,406
- Association Fee
- $175
Rooms and Land
- Laundry
- 7.00X7.00 1st Floor
- GreatRoom
- 12.00X14.00 1st Floor
- Living
- 11.00X15.00 1st Floor
- Breakfast
- 13.00X14.00 1st Floor
- Dining
- 12.00X13.00 1st Floor
- Kitchen
- 12.00X14.00 1st Floor
- Bedroom2
- 11.00X11.00 2nd Floor
- Bedroom3
- 11.00X13.00 2nd Floor
- Bedroom4
- 12.00X14.00 2nd Floor
- Bedroom - Primary
- 17.00X20.00 2nd Floor
- Bath - Primary
- 9.00X15.00 2nd Floor
- Lavatory2
- 4.00X8.00 1st Floor
- Bath2
- 6.00X15.00 2nd Floor
- Basement
- Partially Finished
- Cooling
- Ceiling Fan(s), Central Air
- Heating
- Forced Air, Natural Gas
- Acreage
- 0.79
- Lot Dimensions
- 223x235x81x209
- Appliances
- Dishwasher, Disposal, Dryer, Free-Standing Electric Range, Free-Standing Refrigerator, Microwave, Washer
Features
- Fireplace Desc.
- Gas, Great Room
- Interior Features
- High Spd Internet Avail, Humidifier, Jetted Tub, Programmable Thermostat
- Exterior Materials
- Brick, Vinyl
- Exterior Features
- Fenced
Mortgage Calculator
- Property History
- Schools Information
- Local Business
| MLS Number | New Status | Previous Status | Activity Date | New List Price | Previous List Price | Sold Price | DOM |
| 20230041224 | Sold | Pending | Jun 23 2023 12:37PM | $654,900 | 8 | ||
| 20230041224 | Pending | Active | Jun 2 2023 11:05AM | 8 | |||
| 20230041224 | Active | Coming Soon | May 31 2023 2:15AM | 8 | |||
| 20230041224 | Coming Soon | May 25 2023 1:08PM | $659,900 | 8 | |||
| 20221052724 | Withdrawn | Active | Mar 1 2023 11:38AM | 131 | |||
| 20221052724 | Active | Oct 21 2022 2:39PM | $699,000 | 131 | |||
| 20221028627 | Withdrawn | Active | Sep 12 2022 10:08AM | 34 | |||
| 20221028627 | Aug 24 2022 8:05PM | $639,000 | $649,000 | 34 | |||
| 20221028627 | Aug 12 2022 2:17AM | $649,000 | $659,000 | 34 | |||
| 20221028627 | Active | Aug 9 2022 11:32AM | $659,000 | 34 |
Learn More About This Listing
Contact Customer Care
Mon-Fri 9am-9pm Sat/Sun 9am-7pm
248-304-6700
Listing Broker

Listing Courtesy of
Realty Executives Home Towne
(586) 726-4600
Office Address 49433 Hayes
THE ACCURACY OF ALL INFORMATION, REGARDLESS OF SOURCE, IS NOT GUARANTEED OR WARRANTED. ALL INFORMATION SHOULD BE INDEPENDENTLY VERIFIED.
Listings last updated: . Some properties that appear for sale on this web site may subsequently have been sold and may no longer be available.
Our Michigan real estate agents can answer all of your questions about 9339 Oakmont Drive, Clarkston MI 48348. Real Estate One, Max Broock Realtors, and J&J Realtors are part of the Real Estate One Family of Companies and dominate the Clarkston, Michigan real estate market. To sell or buy a home in Clarkston, Michigan, contact our real estate agents as we know the Clarkston, Michigan real estate market better than anyone with over 100 years of experience in Clarkston, Michigan real estate for sale.
The data relating to real estate for sale on this web site appears in part from the IDX programs of our Multiple Listing Services. Real Estate listings held by brokerage firms other than Real Estate One includes the name and address of the listing broker where available.
IDX information is provided exclusively for consumers personal, non-commercial use and may not be used for any purpose other than to identify prospective properties consumers may be interested in purchasing.
 IDX provided courtesy of Realcomp II Ltd. via Real Estate One and Realcomp II Ltd, © 2024 Realcomp II Ltd. Shareholders
IDX provided courtesy of Realcomp II Ltd. via Real Estate One and Realcomp II Ltd, © 2024 Realcomp II Ltd. Shareholders
