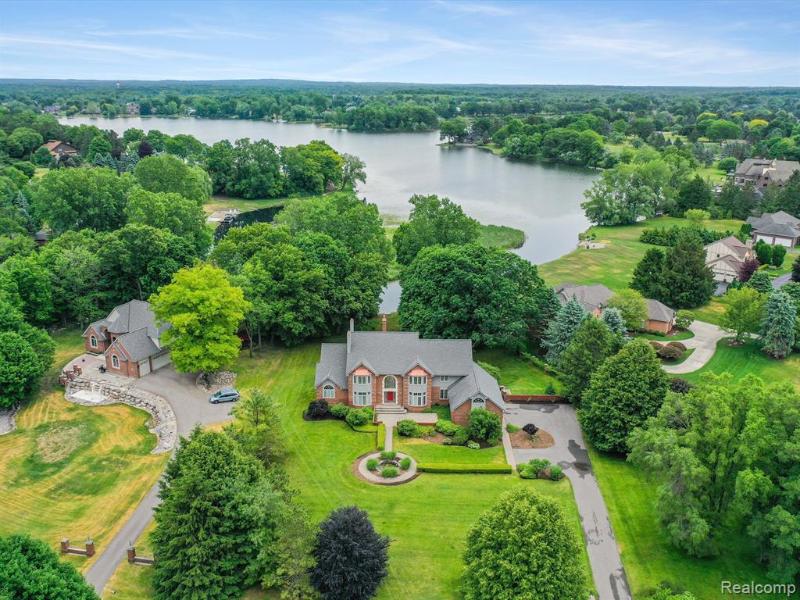$875,000
Calculate Payment
- 5 Bedrooms
- 4 Full Bath
- 2 Half Bath
- 7,349 SqFt
- MLS# 20230046786
- Photos
- Map
- Satellite
Property Information
- Status
- Sold
- Address
- 829 Hawksmoore Drive
- City
- Clarkston
- Zip
- 48348
- County
- Oakland
- Township
- Independence Twp
- Possession
- At Close
- Property Type
- Residential
- Listing Date
- 06/12/2023
- Total Finished SqFt
- 7,349
- Lower Finished SqFt
- 2,500
- Above Grade SqFt
- 4,849
- Garage
- 3.5
- Garage Desc.
- Attached, Door Opener, Electricity, Side Entrance
- Waterview
- Y
- Waterfront
- Y
- Waterfront Desc
- Lake Frontage, Water Front
- Waterfrontage
- 111.0
- Body of Water
- Heather Lake
- Water
- Well (Existing)
- Sewer
- Public Sewer (Sewer-Sanitary)
- Year Built
- 1991
- Architecture
- 2 Story
- Home Style
- Colonial, Country French
Taxes
- Summer Taxes
- $7,557
- Winter Taxes
- $3,515
- Association Fee
- $841
Rooms and Land
- GreatRoom
- 17.00X22.00 1st Floor
- Kitchen
- 14.00X15.00 1st Floor
- Breakfast
- 14.00X16.00 1st Floor
- Bedroom - Primary
- 15.00X17.00 1st Floor
- Bath - Primary
- 9.00X15.00 1st Floor
- Dining
- 13.00X17.00 1st Floor
- Library (Study)
- 11.00X15.00 1st Floor
- Living
- 15.00X22.00 1st Floor
- Bedroom2
- 13.00X14.00 2nd Floor
- Bedroom3
- 13.00X14.00 2nd Floor
- Bedroom4
- 12.00X15.00 2nd Floor
- Loft
- 13.00X18.00 2nd Floor
- Bath - Dual Entry Full
- 6.00X11.00 2nd Floor
- Bath2
- 6.00X10.00 2nd Floor
- Lavatory2
- 6.00X6.00 1st Floor
- Family
- 16.00X22.00 Lower Floor
- Bedroom5
- 14.00X14.00 Lower Floor
- Kitchen - 2nd
- 10.00X10.00 Lower Floor
- Bath3
- 12.00X13.00 Lower Floor
- Flex Room
- 15.00X19.00 Lower Floor
- Laundry
- 9.00X10.00 1st Floor
- Lavatory3
- 5.00X7.00 1st Floor
- Three Season Room
- 11.00X15.00 1st Floor
- Other
- 10.00X13.00 Lower Floor
- Basement
- Finished, Walkout Access
- Cooling
- Ceiling Fan(s), Central Air
- Heating
- Forced Air, Natural Gas
- Acreage
- 1.6
- Lot Dimensions
- 248 X 111 X 377 X 344
- Appliances
- Bar Fridge, Built-In Electric Oven, Built-In Refrigerator, Dishwasher, Disposal, Dryer, Electric Cooktop, Warming Drawer, Washer, Washer/Dryer Stacked
Features
- Fireplace Desc.
- Basement, Great Room, Library, Living Room, Primary Bedroom
- Interior Features
- Cable Available, Circuit Breakers, High Spd Internet Avail, Jetted Tub, Programmable Thermostat, Security Alarm (owned), Smoke Alarm, Water Softener (owned), Wet Bar
- Exterior Materials
- Brick, Other
Mortgage Calculator
- Property History
- Schools Information
- Local Business
| MLS Number | New Status | Previous Status | Activity Date | New List Price | Previous List Price | Sold Price | DOM |
| 20230046786 | Sold | Pending | Jan 18 2024 11:41AM | $875,000 | 191 | ||
| 20230046786 | Pending | Active | Dec 20 2023 4:10PM | 191 | |||
| 20230046786 | Dec 8 2023 3:36PM | $914,900 | $939,000 | 191 | |||
| 20230046786 | Oct 8 2023 3:36PM | $939,000 | $990,000 | 191 | |||
| 20230046786 | Active | Contingency | Sep 29 2023 2:36PM | 191 | |||
| 20230046786 | Contingency | Active | Aug 17 2023 6:05AM | 191 | |||
| 20230046786 | Active | Coming Soon | Jun 16 2023 2:15AM | 191 | |||
| 20230046786 | Coming Soon | Jun 12 2023 1:37PM | $990,000 | 191 |
Learn More About This Listing
Contact Customer Care
Mon-Fri 9am-9pm Sat/Sun 9am-7pm
248-304-6700
Listing Broker

Listing Courtesy of
Berkshire Hathaway Homeservices Kee Realty Bham
(248) 646-6200
Office Address 880 S Old Woodward Ave
THE ACCURACY OF ALL INFORMATION, REGARDLESS OF SOURCE, IS NOT GUARANTEED OR WARRANTED. ALL INFORMATION SHOULD BE INDEPENDENTLY VERIFIED.
Listings last updated: . Some properties that appear for sale on this web site may subsequently have been sold and may no longer be available.
Our Michigan real estate agents can answer all of your questions about 829 Hawksmoore Drive, Clarkston MI 48348. Real Estate One, Max Broock Realtors, and J&J Realtors are part of the Real Estate One Family of Companies and dominate the Clarkston, Michigan real estate market. To sell or buy a home in Clarkston, Michigan, contact our real estate agents as we know the Clarkston, Michigan real estate market better than anyone with over 100 years of experience in Clarkston, Michigan real estate for sale.
The data relating to real estate for sale on this web site appears in part from the IDX programs of our Multiple Listing Services. Real Estate listings held by brokerage firms other than Real Estate One includes the name and address of the listing broker where available.
IDX information is provided exclusively for consumers personal, non-commercial use and may not be used for any purpose other than to identify prospective properties consumers may be interested in purchasing.
 IDX provided courtesy of Realcomp II Ltd. via Real Estate One and Realcomp II Ltd, © 2024 Realcomp II Ltd. Shareholders
IDX provided courtesy of Realcomp II Ltd. via Real Estate One and Realcomp II Ltd, © 2024 Realcomp II Ltd. Shareholders
