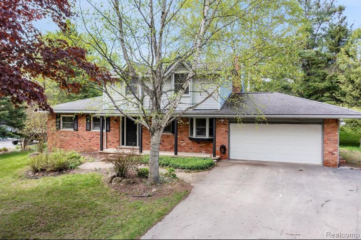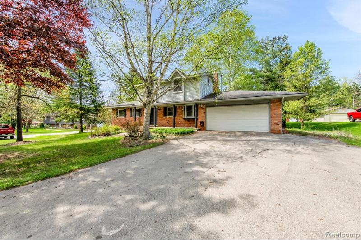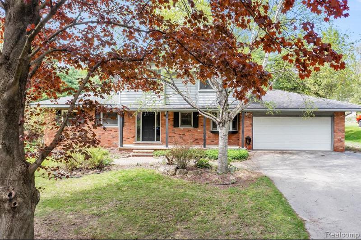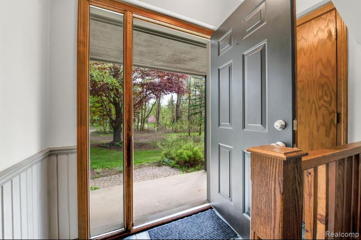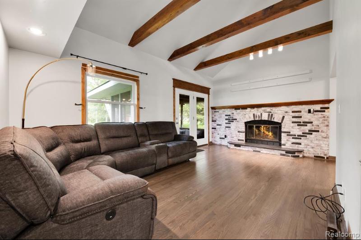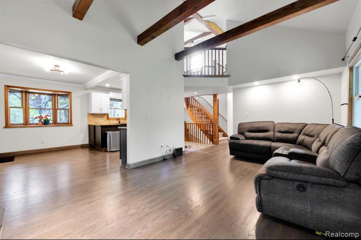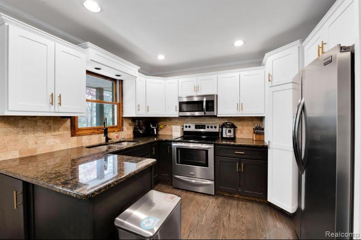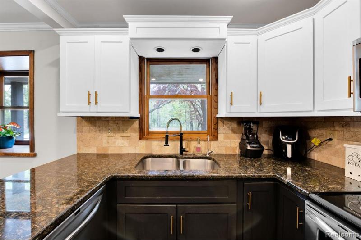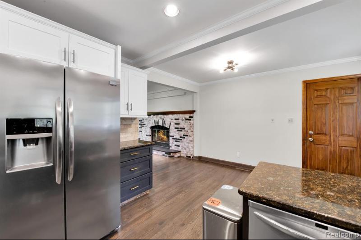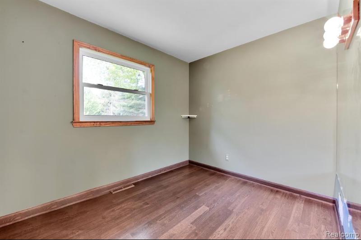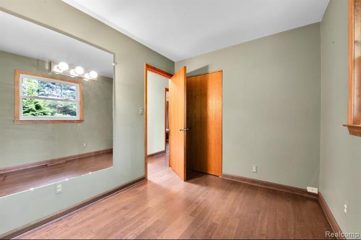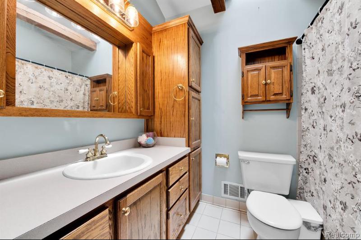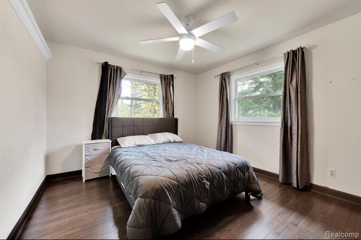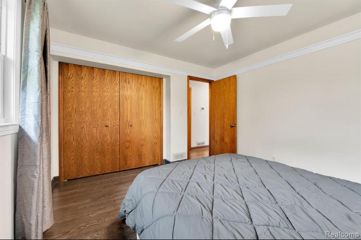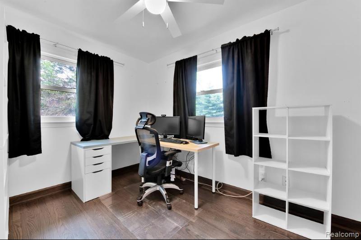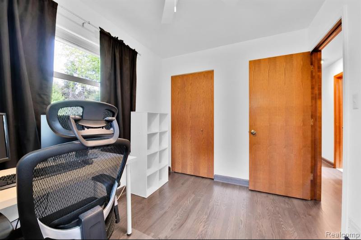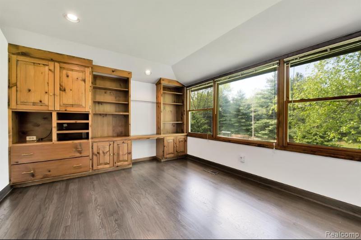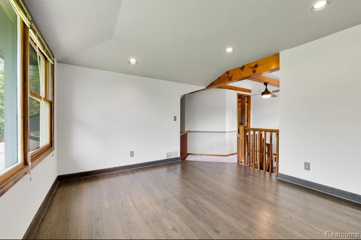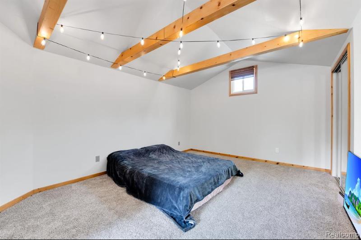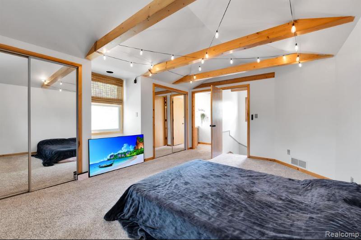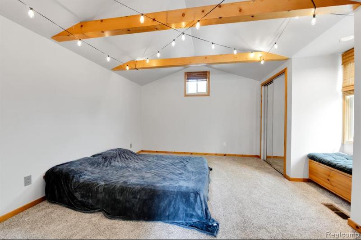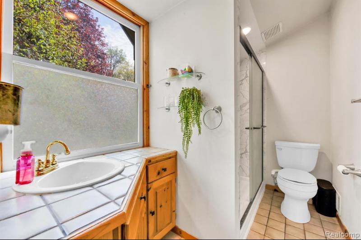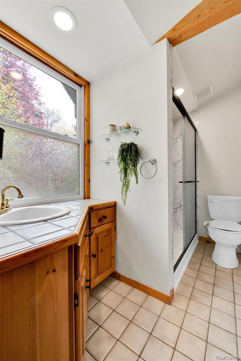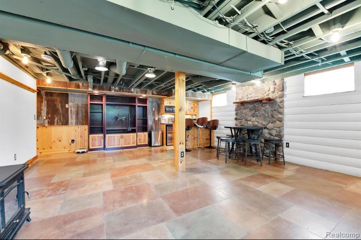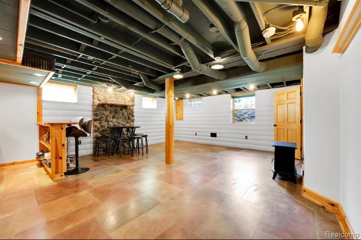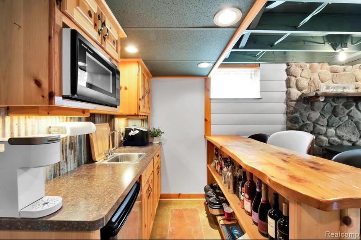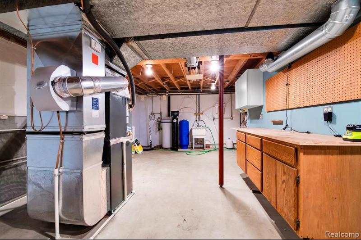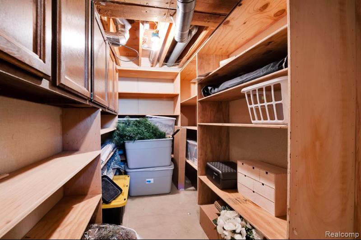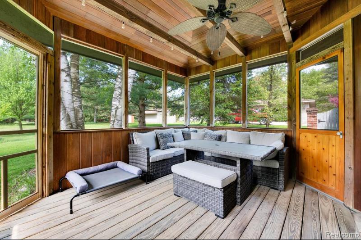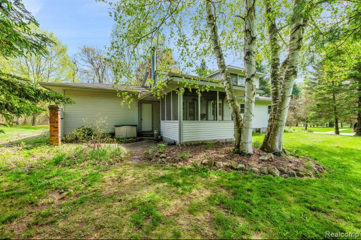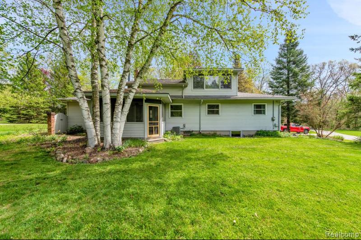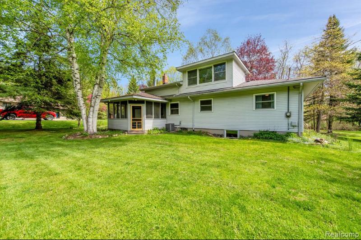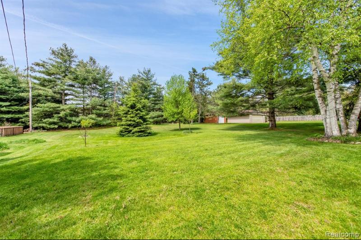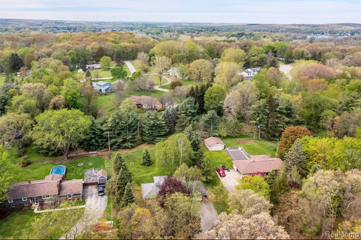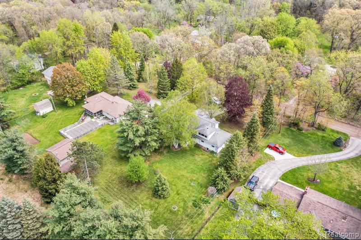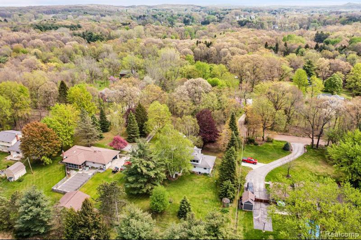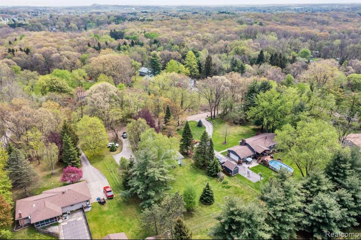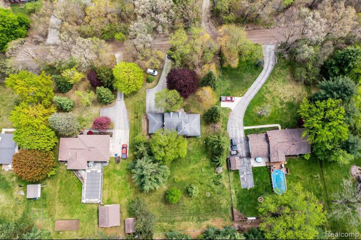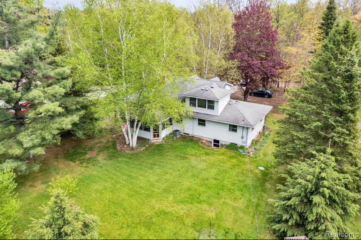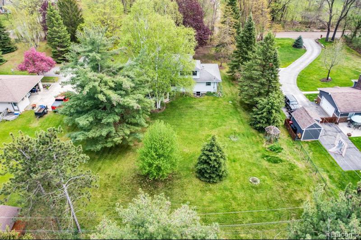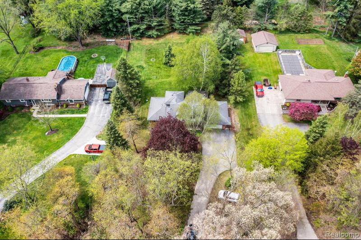$419,000
Calculate Payment
- 4 Bedrooms
- 2 Full Bath
- 2,233 SqFt
- MLS# 20240028067
- Photos
- Map
- Satellite
Property Information
- Status
- Active
- Address
- 8183 Reese Road
- City
- Clarkston
- Zip
- 48348
- County
- Oakland
- Township
- Independence Twp
- Possession
- Negotiable
- Property Type
- Residential
- Listing Date
- 05/07/2024
- Total Finished SqFt
- 2,233
- Lower Finished SqFt
- 600
- Above Grade SqFt
- 1,633
- Garage
- 2.0
- Garage Desc.
- Attached
- Water
- Well (Existing)
- Sewer
- Septic Tank (Existing)
- Year Built
- 1969
- Architecture
- 2 Story
- Home Style
- Colonial
Taxes
- Summer Taxes
- $3,110
- Winter Taxes
- $1,434
Rooms and Land
- Bath - Primary
- 0X0 1st Floor
- Bedroom2
- 11.00X8.00 1st Floor
- Bedroom3
- 11.00X8.00 1st Floor
- Bedroom4
- 11.00X12.00 1st Floor
- Bedroom - Primary
- 16.00X12.00 2nd Floor
- Family
- 18.00X11.00 1st Floor
- Kitchen
- 11.00X8.00 1st Floor
- Bath2
- 0X0 1st Floor
- Basement
- Finished
- Heating
- Forced Air, Natural Gas
- Acreage
- 0.55
- Lot Dimensions
- 120x199
Features
- Exterior Materials
- Brick
- Exterior Features
- Lighting
Mortgage Calculator
Get Pre-Approved
- Property History
| MLS Number | New Status | Previous Status | Activity Date | New List Price | Previous List Price | Sold Price | DOM |
| 20240028067 | Active | Coming Soon | May 11 2024 2:14AM | 11 | |||
| 20240028067 | Coming Soon | May 7 2024 4:41PM | $419,000 | 11 | |||
| 20230037879 | Sold | Pending | Jun 13 2023 2:37PM | $385,000 | 4 | ||
| 20230037879 | Pending | Contingency | May 24 2023 7:36PM | 4 | |||
| 20230037879 | Contingency | Active | May 22 2023 8:36AM | 4 | |||
| 20230037879 | Active | Coming Soon | May 19 2023 2:15AM | 4 | |||
| 20230037879 | Coming Soon | May 18 2023 2:13PM | $389,900 | 4 | |||
| 2200044865 | Sold | Pending | Aug 1 2020 8:37PM | $300,000 | 2 | ||
| 2200044865 | Pending | Active | Jun 20 2020 5:43PM | 2 | |||
| 2200044865 | Active | Jun 19 2020 2:23AM | $289,000 | 2 |
Learn More About This Listing
Contact Customer Care
Mon-Fri 9am-9pm Sat/Sun 9am-7pm
248-304-6700
Listing Broker

Listing Courtesy of
Golden Key Realty Group Llc
(248) 422-6962
Office Address 1120 E Long Lake Ste 201
THE ACCURACY OF ALL INFORMATION, REGARDLESS OF SOURCE, IS NOT GUARANTEED OR WARRANTED. ALL INFORMATION SHOULD BE INDEPENDENTLY VERIFIED.
Listings last updated: . Some properties that appear for sale on this web site may subsequently have been sold and may no longer be available.
Our Michigan real estate agents can answer all of your questions about 8183 Reese Road, Clarkston MI 48348. Real Estate One, Max Broock Realtors, and J&J Realtors are part of the Real Estate One Family of Companies and dominate the Clarkston, Michigan real estate market. To sell or buy a home in Clarkston, Michigan, contact our real estate agents as we know the Clarkston, Michigan real estate market better than anyone with over 100 years of experience in Clarkston, Michigan real estate for sale.
The data relating to real estate for sale on this web site appears in part from the IDX programs of our Multiple Listing Services. Real Estate listings held by brokerage firms other than Real Estate One includes the name and address of the listing broker where available.
IDX information is provided exclusively for consumers personal, non-commercial use and may not be used for any purpose other than to identify prospective properties consumers may be interested in purchasing.
 IDX provided courtesy of Realcomp II Ltd. via Real Estate One and Realcomp II Ltd, © 2024 Realcomp II Ltd. Shareholders
IDX provided courtesy of Realcomp II Ltd. via Real Estate One and Realcomp II Ltd, © 2024 Realcomp II Ltd. Shareholders
