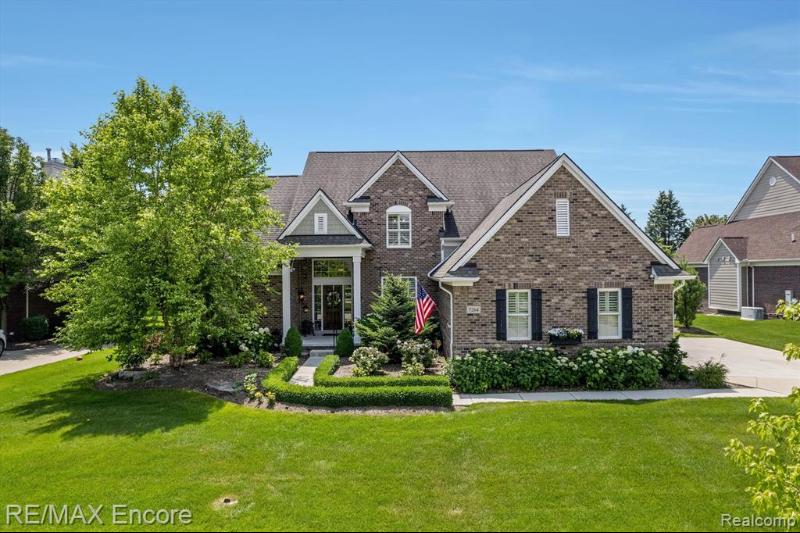$669,000
Calculate Payment
- 3 Bedrooms
- 2 Full Bath
- 1 Half Bath
- 2,603 SqFt
- MLS# 20230056087
- Photos
- Map
- Satellite
Property Information
- Status
- Sold
- Address
- 7264 Ardsley Lane
- City
- Clarkston
- Zip
- 48348
- County
- Oakland
- Township
- Independence Twp
- Possession
- Negotiable
- Property Type
- Residential
- Listing Date
- 07/14/2023
- Subdivision
- Oakhurst Condo
- Total Finished SqFt
- 2,603
- Above Grade SqFt
- 2,603
- Garage
- 3.0
- Garage Desc.
- Attached, Door Opener, Electricity, Side Entrance
- Water
- Community
- Sewer
- Public Sewer (Sewer-Sanitary)
- Year Built
- 2015
- Architecture
- 2 Story
- Home Style
- Colonial
Taxes
- Summer Taxes
- $4,620
- Winter Taxes
- $2,131
- Association Fee
- $1,891
Rooms and Land
- GreatRoom
- 20.00X17.00 1st Floor
- Breakfast
- 13.00X13.00 1st Floor
- Kitchen
- 16.00X10.00 1st Floor
- Four Season Room
- 11.00X14.00 1st Floor
- Laundry
- 8.00X5.00 1st Floor
- Bedroom2
- 13.00X11.00 2nd Floor
- Bath2
- 11.00X10.00 2nd Floor
- Lavatory2
- 5.00X5.00 1st Floor
- Library (Study)
- 15.00X12.00 1st Floor
- Bath - Primary
- 12.00X11.00 1st Floor
- Bedroom - Primary
- 16.00X13.00 1st Floor
- Bedroom3
- 13.00X11.00 2nd Floor
- Basement
- Unfinished
- Cooling
- Ceiling Fan(s), Central Air
- Heating
- Forced Air, Natural Gas
- Acreage
- 0.32
- Lot Dimensions
- 100.00 x 140.00
- Appliances
- Bar Fridge, Dishwasher, Disposal, Double Oven, Dryer, Free-Standing Refrigerator, Gas Cooktop, Microwave, Self Cleaning Oven, Stainless Steel Appliance(s), Vented Exhaust Fan, Washer, Wine Refrigerator
Features
- Fireplace Desc.
- Gas, Great Room
- Interior Features
- Carbon Monoxide Alarm(s), Circuit Breakers, Furnished - No, High Spd Internet Avail, Humidifier, Other, Programmable Thermostat, Security Alarm (rented), Smoke Alarm, Sound System, Water Softener (owned)
- Exterior Materials
- Brick, Other
- Exterior Features
- Chimney Cap(s), Lighting, Whole House Generator
Mortgage Calculator
- Property History
- Schools Information
- Local Business
| MLS Number | New Status | Previous Status | Activity Date | New List Price | Previous List Price | Sold Price | DOM |
| 20230056087 | Sold | Pending | Aug 8 2023 4:05PM | $669,000 | 2 | ||
| 20230056087 | Pending | Active | Jul 16 2023 3:39PM | 2 | |||
| 20230056087 | Active | Coming Soon | Jul 15 2023 2:16AM | 2 | |||
| 20230056087 | Coming Soon | Jul 14 2023 10:06AM | $669,000 | 2 | |||
| 20230012752 | Withdrawn | Active | Jul 10 2023 1:42PM | 70 | |||
| 20230012752 | Jun 12 2023 9:36AM | $700,000 | $725,000 | 70 | |||
| 20230012752 | Active | Coming Soon | May 5 2023 2:14AM | 70 | |||
| 20230012752 | Coming Soon | May 1 2023 5:36PM | $725,000 | 70 |
Learn More About This Listing
Contact Customer Care
Mon-Fri 9am-9pm Sat/Sun 9am-7pm
248-304-6700
Listing Broker

Listing Courtesy of
Re/Max Encore
(248) 620-1000
Office Address 5905 S Main Street
THE ACCURACY OF ALL INFORMATION, REGARDLESS OF SOURCE, IS NOT GUARANTEED OR WARRANTED. ALL INFORMATION SHOULD BE INDEPENDENTLY VERIFIED.
Listings last updated: . Some properties that appear for sale on this web site may subsequently have been sold and may no longer be available.
Our Michigan real estate agents can answer all of your questions about 7264 Ardsley Lane, Clarkston MI 48348. Real Estate One, Max Broock Realtors, and J&J Realtors are part of the Real Estate One Family of Companies and dominate the Clarkston, Michigan real estate market. To sell or buy a home in Clarkston, Michigan, contact our real estate agents as we know the Clarkston, Michigan real estate market better than anyone with over 100 years of experience in Clarkston, Michigan real estate for sale.
The data relating to real estate for sale on this web site appears in part from the IDX programs of our Multiple Listing Services. Real Estate listings held by brokerage firms other than Real Estate One includes the name and address of the listing broker where available.
IDX information is provided exclusively for consumers personal, non-commercial use and may not be used for any purpose other than to identify prospective properties consumers may be interested in purchasing.
 IDX provided courtesy of Realcomp II Ltd. via Real Estate One and Realcomp II Ltd, © 2024 Realcomp II Ltd. Shareholders
IDX provided courtesy of Realcomp II Ltd. via Real Estate One and Realcomp II Ltd, © 2024 Realcomp II Ltd. Shareholders
