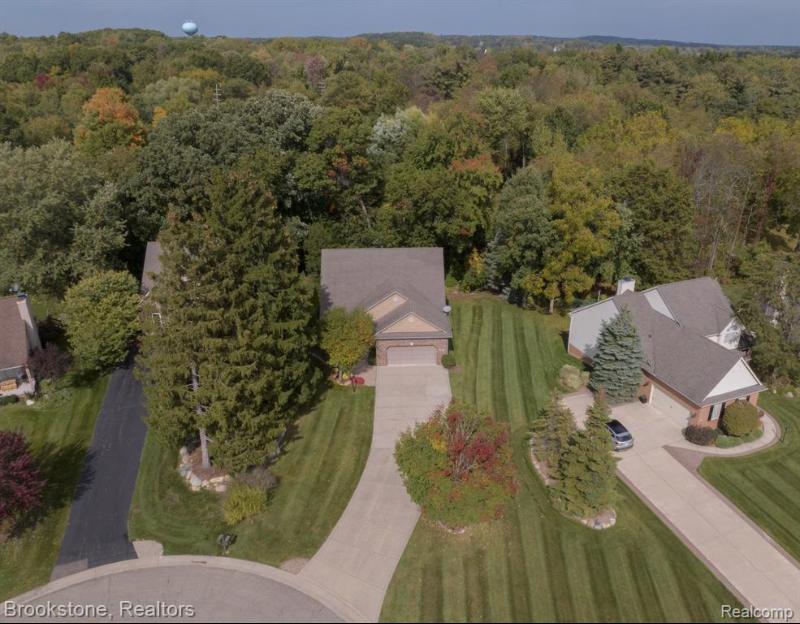$510,000
Calculate Payment
- 3 Bedrooms
- 2 Full Bath
- 1 Half Bath
- 1,940 SqFt
- MLS# 20230089566
- Photos
- Map
- Satellite
Property Information
- Status
- Sold
- Address
- 7172 Elderwood Circle
- City
- Clarkston
- Zip
- 48346
- County
- Oakland
- Township
- Independence Twp
- Possession
- Close Plus 31-6
- Property Type
- Residential
- Listing Date
- 03/08/2024
- Subdivision
- Elderwood Elderwood Park East Occpn 1359
- Total Finished SqFt
- 1,940
- Above Grade SqFt
- 1,940
- Garage
- 2.0
- Garage Desc.
- Attached
- Water
- Public (Municipal)
- Sewer
- Public Sewer (Sewer-Sanitary)
- Year Built
- 2004
- Architecture
- 2 Story
- Home Style
- Colonial
Taxes
- Summer Taxes
- $2,583
- Winter Taxes
- $1,191
- Association Fee
- $700
Rooms and Land
- Bedroom2
- 12.00X13.00 2nd Floor
- Bath2
- 8.00X8.00 2nd Floor
- Library (Study)
- 5.00X16.00 2nd Floor
- Bedroom3
- 11.00X13.00 2nd Floor
- Lavatory2
- 3.00X7.00 1st Floor
- Bath - Primary
- 9.00X19.00 1st Floor
- Bedroom - Primary
- 13.00X16.00 1st Floor
- Kitchen
- 12.00X13.00 1st Floor
- Dining
- 12.00X13.00 1st Floor
- GreatRoom
- 16.00X18.00 1st Floor
- Basement
- Unfinished, Walkout Access
- Cooling
- Ceiling Fan(s), Central Air
- Heating
- Forced Air, Natural Gas
- Acreage
- 0.3
- Lot Dimensions
- 70x220x81x174
- Appliances
- Built-In Electric Oven, Dishwasher, Disposal, Free-Standing Refrigerator, Gas Cooktop, Microwave
Features
- Fireplace Desc.
- Dining Room, Double Sided, Gas, Great Room
- Interior Features
- Jetted Tub, Water Softener (owned)
- Exterior Materials
- Brick, Other
- Exterior Features
- Lighting
Mortgage Calculator
- Property History
- Schools Information
- Local Business
| MLS Number | New Status | Previous Status | Activity Date | New List Price | Previous List Price | Sold Price | DOM |
| 20230089566 | Sold | Pending | Apr 14 2024 2:14AM | $510,000 | 12 | ||
| 20230089566 | Pending | Active | Mar 20 2024 12:05PM | 12 | |||
| 20230089566 | Active | Coming Soon | Mar 15 2024 2:14AM | 12 | |||
| 20230089566 | Coming Soon | Mar 8 2024 5:05PM | $474,900 | 12 |
Learn More About This Listing
Contact Customer Care
Mon-Fri 9am-9pm Sat/Sun 9am-7pm
248-304-6700
Listing Broker

Listing Courtesy of
Brookstone, Realtors Llc
(248) 963-0501
Office Address 8040 Ortonville Rd Ste E
THE ACCURACY OF ALL INFORMATION, REGARDLESS OF SOURCE, IS NOT GUARANTEED OR WARRANTED. ALL INFORMATION SHOULD BE INDEPENDENTLY VERIFIED.
Listings last updated: . Some properties that appear for sale on this web site may subsequently have been sold and may no longer be available.
Our Michigan real estate agents can answer all of your questions about 7172 Elderwood Circle, Clarkston MI 48346. Real Estate One, Max Broock Realtors, and J&J Realtors are part of the Real Estate One Family of Companies and dominate the Clarkston, Michigan real estate market. To sell or buy a home in Clarkston, Michigan, contact our real estate agents as we know the Clarkston, Michigan real estate market better than anyone with over 100 years of experience in Clarkston, Michigan real estate for sale.
The data relating to real estate for sale on this web site appears in part from the IDX programs of our Multiple Listing Services. Real Estate listings held by brokerage firms other than Real Estate One includes the name and address of the listing broker where available.
IDX information is provided exclusively for consumers personal, non-commercial use and may not be used for any purpose other than to identify prospective properties consumers may be interested in purchasing.
 IDX provided courtesy of Realcomp II Ltd. via Real Estate One and Realcomp II Ltd, © 2024 Realcomp II Ltd. Shareholders
IDX provided courtesy of Realcomp II Ltd. via Real Estate One and Realcomp II Ltd, © 2024 Realcomp II Ltd. Shareholders
