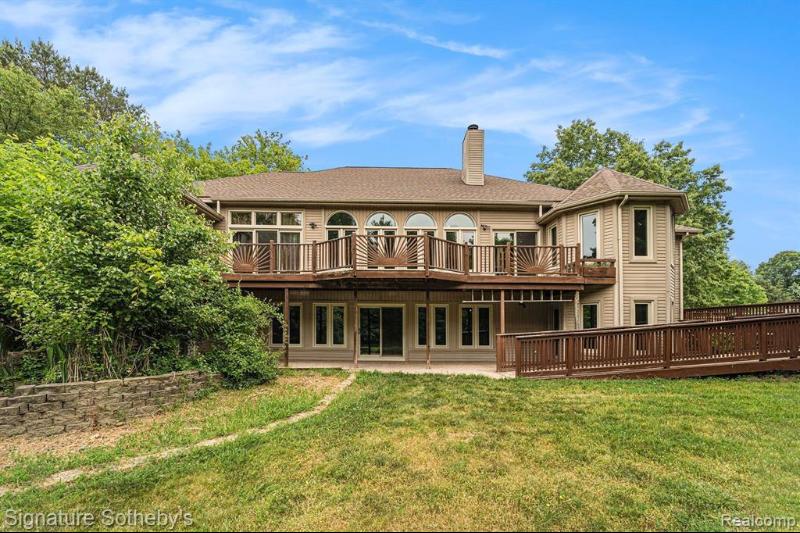$455,000
Calculate Payment
- 4 Bedrooms
- 3 Full Bath
- 1 Half Bath
- 5,212 SqFt
- MLS# 20230044129
Property Information
- Status
- Sold
- Address
- 4526 Villa Rio Drive
- City
- Clarkston
- Zip
- 48348
- County
- Oakland
- Township
- Independence Twp
- Possession
- Close Plus 30 D
- Property Type
- Residential
- Listing Date
- 06/06/2023
- Total Finished SqFt
- 5,212
- Lower Finished SqFt
- 2,601
- Above Grade SqFt
- 2,611
- Garage
- 3.0
- Garage Desc.
- Attached
- Water
- Well (Existing)
- Sewer
- Septic Tank (Existing)
- Year Built
- 1998
- Architecture
- 1 Story
- Home Style
- Ranch
Taxes
- Summer Taxes
- $4,072
- Winter Taxes
- $1,782
Rooms and Land
- Bedroom - Primary
- 13.00X20.00 1st Floor
- Laundry
- 7.00X12.00 1st Floor
- Bath2
- 9.00X18.00 1st Floor
- Bath - Primary
- 11.00X13.00 1st Floor
- Kitchen - 2nd
- 8.00X20.00 Lower Floor
- Kitchen
- 13.00X20.00 1st Floor
- Breakfast
- 11.00X12.00 1st Floor
- Bedroom2
- 11.00X13.00 1st Floor
- GreatRoom
- 19.00X20.00 1st Floor
- Family
- 20.00X40.00 Lower Floor
- Bedroom3
- 11.00X23.00 Lower Floor
- Bedroom4
- 10.00X23.00 Lower Floor
- Laundry Area/Room-1
- 9.00X10.00 Lower Floor
- Lavatory2
- 3.00X6.00 1st Floor
- Dining
- 12.00X13.00 1st Floor
- InLawQtrs
- 18.00X24.00 Lower Floor
- Basement
- Finished
- Cooling
- Central Air
- Heating
- Forced Air, Natural Gas
- Acreage
- 1.64
- Lot Dimensions
- 312 x 229.23 x 312 x 229.23
- Appliances
- Dishwasher, Disposal, Dryer, Free-Standing Gas Oven, Free-Standing Refrigerator, Microwave, Washer/Dryer Stacked
Features
- Fireplace Desc.
- Double Sided, Gas, Great Room, Kitchen
- Interior Features
- 100 Amp Service, ENERGY STAR® Qualified Window(s), Elevator/Lift, Jetted Tub, Other, Security Alarm (owned), Water Softener (owned)
- Exterior Materials
- Brick, Vinyl
- Exterior Features
- Gutter Guard System
Mortgage Calculator
- Property History
- Schools Information
- Local Business
| MLS Number | New Status | Previous Status | Activity Date | New List Price | Previous List Price | Sold Price | DOM |
| 20230044129 | Sold | Pending | Jul 28 2023 3:36PM | $455,000 | 15 | ||
| 20230044129 | Pending | Contingency | Jul 5 2023 10:05AM | 15 | |||
| 20230044129 | Contingency | Active | Jun 21 2023 6:05PM | 15 | |||
| 20230044129 | Active | Coming Soon | Jun 11 2023 2:15AM | 15 | |||
| 20230044129 | Coming Soon | Jun 6 2023 10:37AM | $500,000 | 15 | |||
| 20221054912 | Expired | Withdrawn | May 31 2023 2:16AM | 120 | |||
| 20221054912 | Withdrawn | Active | Feb 20 2023 12:07PM | 120 | |||
| 20221054912 | Dec 7 2022 3:36PM | $1,200 | $1,500 | 120 | |||
| 20221054912 | Active | Oct 23 2022 3:05PM | $1,500 | 120 | |||
| 20221003519 | Withdrawn | Active | Aug 29 2022 10:37AM | 75 | |||
| 20221003519 | Jul 16 2022 2:18PM | $470,000 | $475,000 | 75 | |||
| 20221003519 | Jul 2 2022 7:35AM | $475,000 | $500,000 | 75 | |||
| 20221003519 | Active | Coming Soon | Jun 17 2022 2:17AM | 75 | |||
| 20221003519 | Coming Soon | Jun 15 2022 6:20PM | $500,000 | 75 |
Learn More About This Listing
Contact Customer Care
Mon-Fri 9am-9pm Sat/Sun 9am-7pm
248-304-6700
Listing Broker

Listing Courtesy of
Signature Sotheby'S International Realty Bham
(248) 644-7000
Office Address 415 S Old Woodward
THE ACCURACY OF ALL INFORMATION, REGARDLESS OF SOURCE, IS NOT GUARANTEED OR WARRANTED. ALL INFORMATION SHOULD BE INDEPENDENTLY VERIFIED.
Listings last updated: . Some properties that appear for sale on this web site may subsequently have been sold and may no longer be available.
Our Michigan real estate agents can answer all of your questions about 4526 Villa Rio Drive, Clarkston MI 48348. Real Estate One, Max Broock Realtors, and J&J Realtors are part of the Real Estate One Family of Companies and dominate the Clarkston, Michigan real estate market. To sell or buy a home in Clarkston, Michigan, contact our real estate agents as we know the Clarkston, Michigan real estate market better than anyone with over 100 years of experience in Clarkston, Michigan real estate for sale.
The data relating to real estate for sale on this web site appears in part from the IDX programs of our Multiple Listing Services. Real Estate listings held by brokerage firms other than Real Estate One includes the name and address of the listing broker where available.
IDX information is provided exclusively for consumers personal, non-commercial use and may not be used for any purpose other than to identify prospective properties consumers may be interested in purchasing.
 IDX provided courtesy of Realcomp II Ltd. via Real Estate One and Realcomp II Ltd, © 2024 Realcomp II Ltd. Shareholders
IDX provided courtesy of Realcomp II Ltd. via Real Estate One and Realcomp II Ltd, © 2024 Realcomp II Ltd. Shareholders
