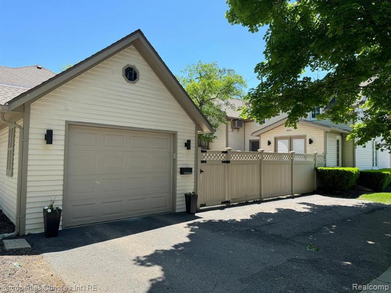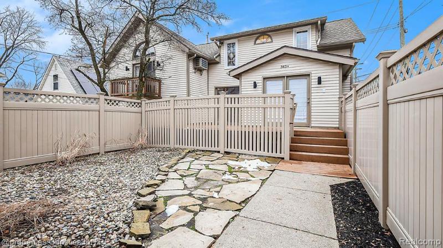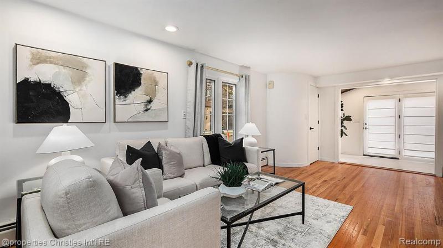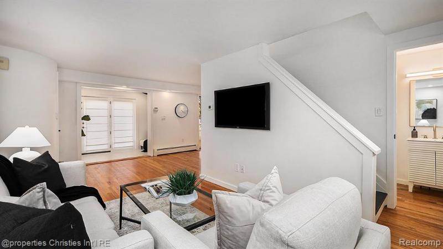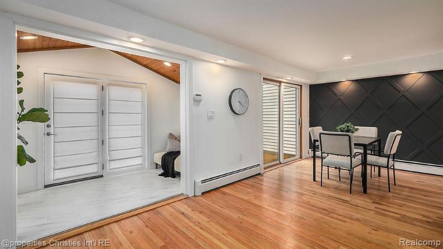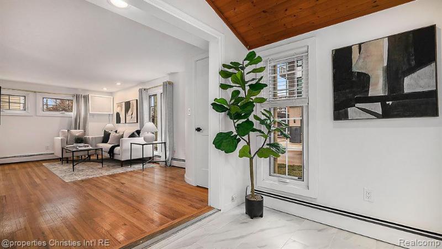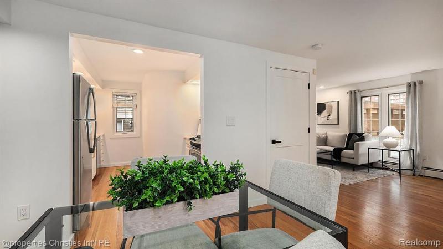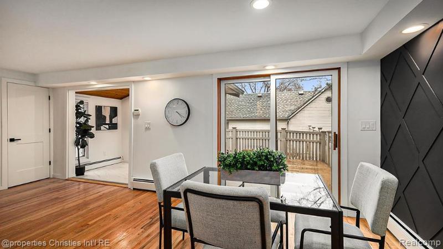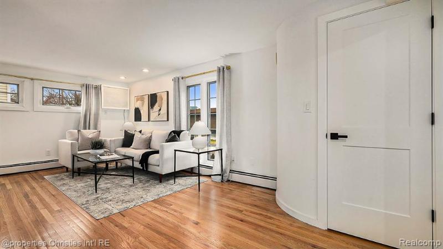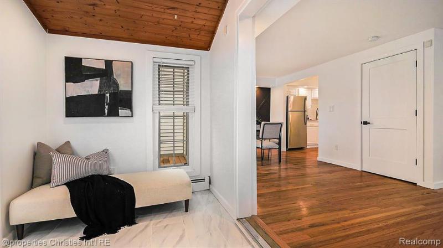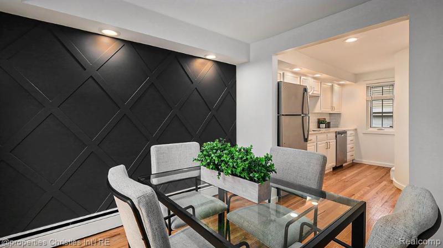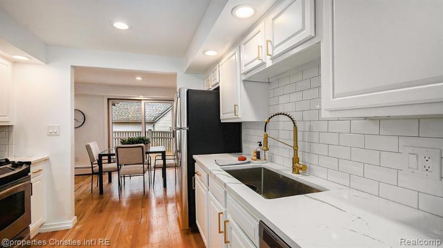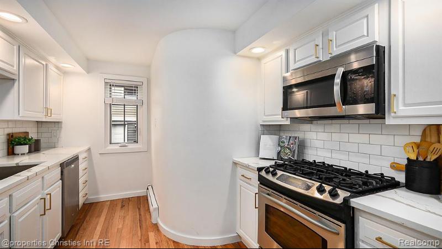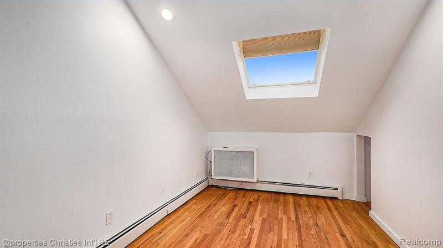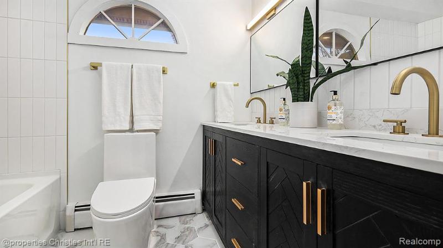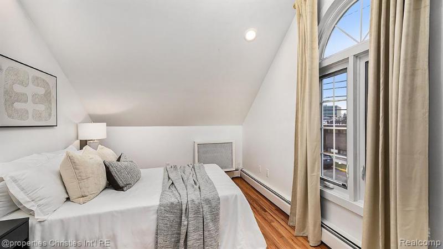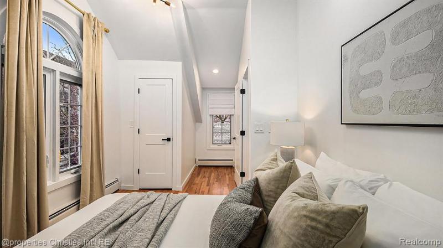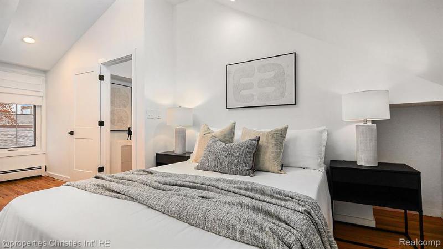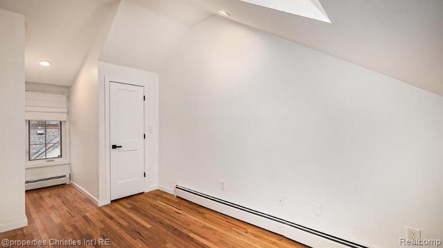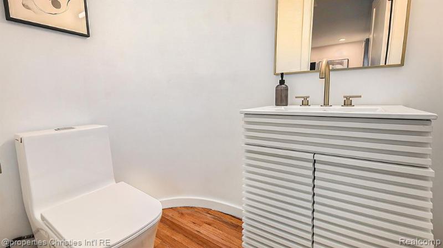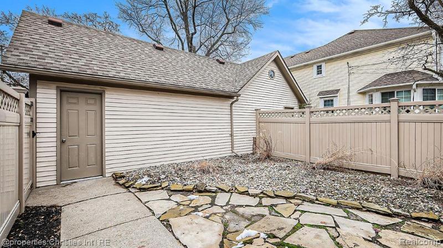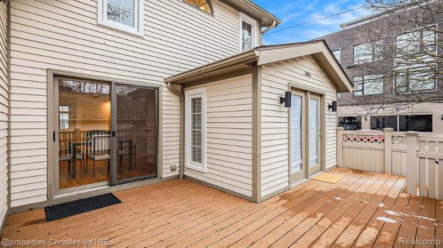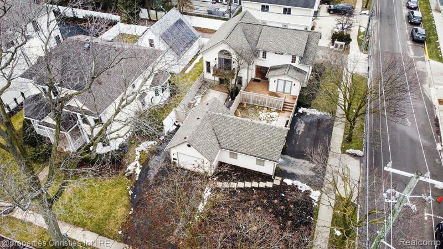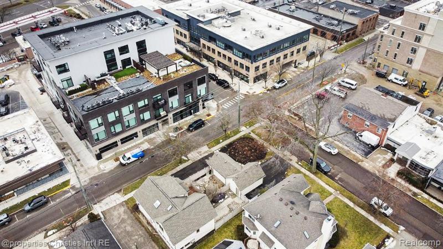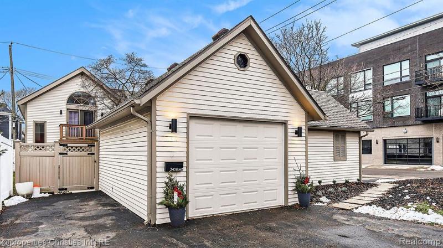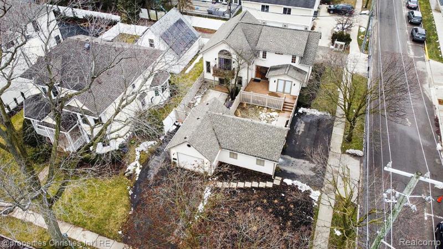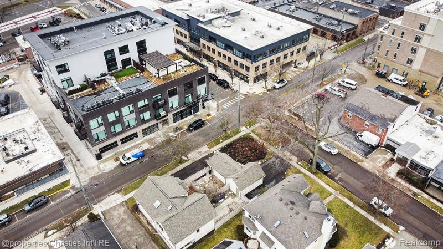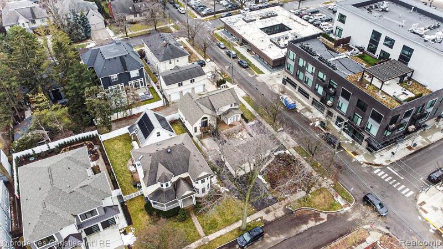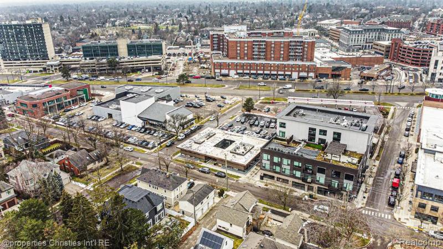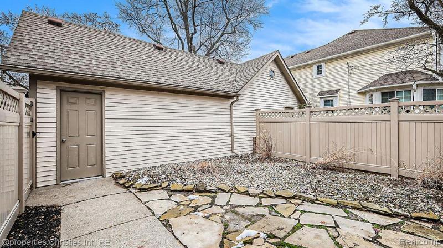For Rent Active
343 Elm Street A Map / directions
Birmingham, MI Learn More About Birmingham
48009 Market info
$2,975
- 2 Bedrooms
- 1 Full Bath
- 1 Half Bath
- 900 SqFt
- MLS# 20240025652
- Photos
- Map
- Satellite
Property Information
- Status
- Active
- Address
- 343 Elm Street A
- City
- Birmingham
- Zip
- 48009
- County
- Oakland
- Township
- Birmingham
- Possession
- At Close
- For Lease/Rent
- Y
- Pets Allowed
- Cats OK,Dogs OK
- Property Type
- Condominium
- Listing Date
- 04/20/2024
- Subdivision
- Campbell'S Sub
- Total Finished SqFt
- 900
- Above Grade SqFt
- 900
- Garage
- 1.0
- Garage Desc.
- 2+ Assigned Spaces, Detached, Direct Access
- Water
- Public (Municipal)
- Sewer
- Public Sewer (Sewer-Sanitary)
- Year Built
- 1900
- Architecture
- 2 Story
- Home Style
- 1/2 Duplex
- Parking Desc.
- Assigned Spaces
Rooms and Land
- Living
- 15.00X10.00 1st Floor
- Dining
- 9.00X9.00 1st Floor
- Kitchen
- 10.00X7.00 1st Floor
- Laundry
- 6.00X6.00 Lower Floor
- Lavatory2
- 5.00X5.00 1st Floor
- Bath2
- 6.00X8.00 2nd Floor
- Bedroom2
- 10.00X11.00 2nd Floor
- Bedroom - Primary
- 12.00X10.00 2nd Floor
- Basement
- Private, Unfinished
- Cooling
- Wall Unit(s)
- Heating
- Baseboard, Natural Gas
- Appliances
- Dishwasher, Disposal, Dryer, Free-Standing Gas Range, Free-Standing Refrigerator, Microwave, Stainless Steel Appliance(s), Washer
Features
- Interior Features
- 100 Amp Service, Cable Available, ENERGY STAR® Qualified Window(s), Smoke Alarm
- Exterior Materials
- Aluminum
- Exterior Features
- Fenced, Grounds Maintenance, Lighting, Private Entry
- Market Statistics
- Property History
- Schools Information
- Local Business
| MLS Number | New Status | Previous Status | Activity Date | New List Price | Previous List Price | Sold Price | DOM |
| 20240025652 | Active | Apr 20 2024 10:05AM | $2,975 | 12 | |||
| 20240018027 | Withdrawn | Active | Apr 17 2024 11:37AM | 27 | |||
| 20240012277 | Withdrawn | Active | Mar 21 2024 12:06PM | 22 | |||
| 20240018027 | Active | Mar 21 2024 12:05PM | $3,500 | 27 | |||
| 20240005922 | Withdrawn | Active | Feb 28 2024 2:06PM | 26 | |||
| 20240012277 | Active | Feb 28 2024 2:05PM | $3,750 | 22 | |||
| 20240005922 | Active | Coming Soon | Feb 3 2024 2:14AM | 26 | |||
| 20240005922 | Coming Soon | Feb 2 2024 12:40PM | $4,000 | 26 | |||
| 20230015391 | Sold | Pending | Apr 29 2023 6:36PM | $2,000 | 15 | ||
| 20230015391 | Pending | Active | Mar 18 2023 12:05PM | 15 | |||
| 20230015391 | Active | Mar 3 2023 8:05PM | $2,000 | 15 | |||
| 2220030082 | Sold | Pending | May 17 2022 10:38AM | $1,850 | 8 | ||
| 2220030082 | Pending | Active | May 4 2022 10:41AM | 8 | |||
| 2220030082 | Active | Apr 26 2022 12:51PM | $1,850 | 8 |
Learn More About This Listing
Contact Customer Care
Mon-Fri 9am-9pm Sat/Sun 9am-7pm
248-304-6700
Listing Broker

Listing Courtesy of
@properties Christie'S Int'L R.e. Birmingham
(248) 850-8632
Office Address 400 S Old Woodward Ave Ste 100
THE ACCURACY OF ALL INFORMATION, REGARDLESS OF SOURCE, IS NOT GUARANTEED OR WARRANTED. ALL INFORMATION SHOULD BE INDEPENDENTLY VERIFIED.
Listings last updated: . Some properties that appear for sale on this web site may subsequently have been sold and may no longer be available.
Our Michigan real estate agents can answer all of your questions about 343 Elm Street A, Birmingham MI 48009. Real Estate One, Max Broock Realtors, and J&J Realtors are part of the Real Estate One Family of Companies and dominate the Birmingham, Michigan real estate market. To sell or buy a home in Birmingham, Michigan, contact our real estate agents as we know the Birmingham, Michigan real estate market better than anyone with over 100 years of experience in Birmingham, Michigan real estate for sale.
The data relating to real estate for sale on this web site appears in part from the IDX programs of our Multiple Listing Services. Real Estate listings held by brokerage firms other than Real Estate One includes the name and address of the listing broker where available.
IDX information is provided exclusively for consumers personal, non-commercial use and may not be used for any purpose other than to identify prospective properties consumers may be interested in purchasing.
 IDX provided courtesy of Realcomp II Ltd. via Real Estate One and Realcomp II Ltd, © 2024 Realcomp II Ltd. Shareholders
IDX provided courtesy of Realcomp II Ltd. via Real Estate One and Realcomp II Ltd, © 2024 Realcomp II Ltd. Shareholders
