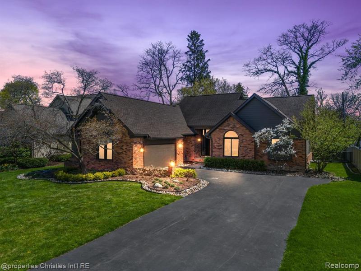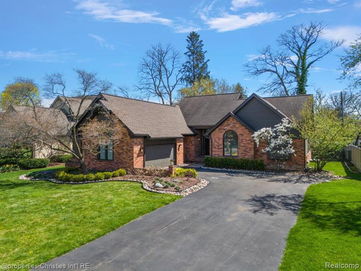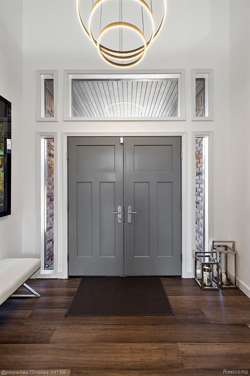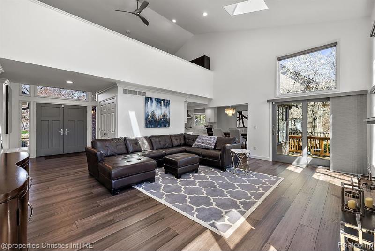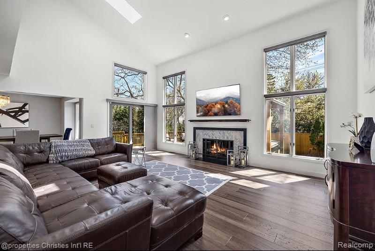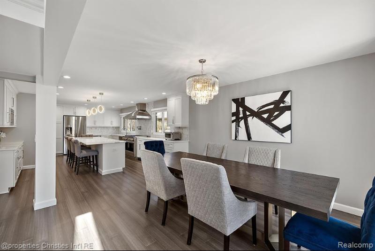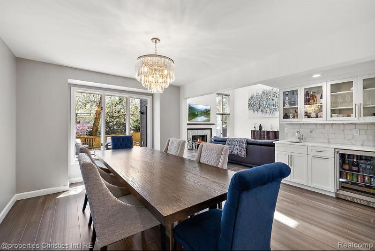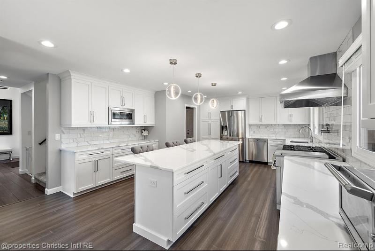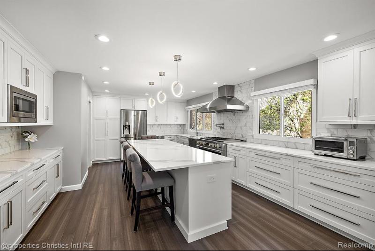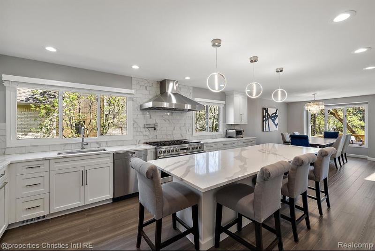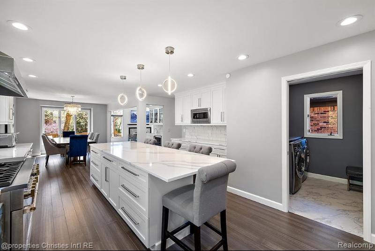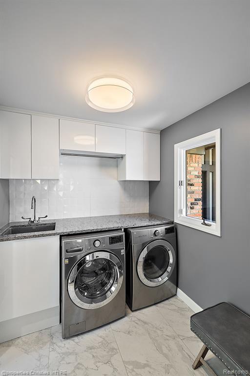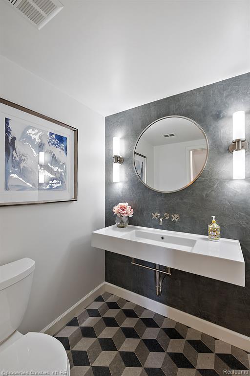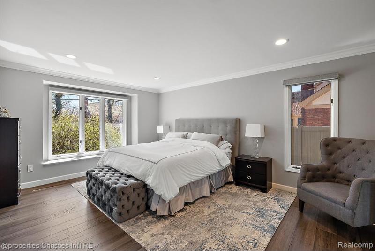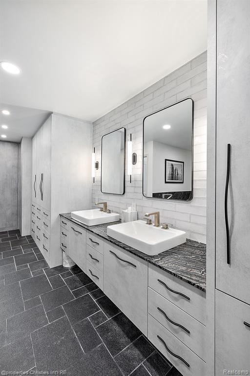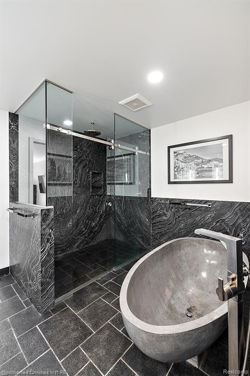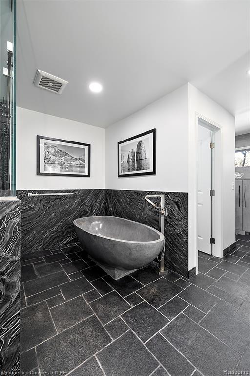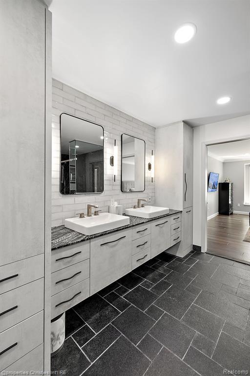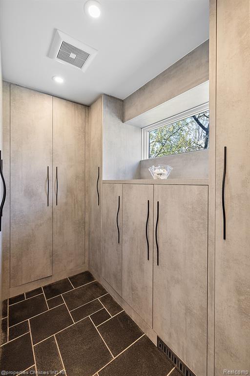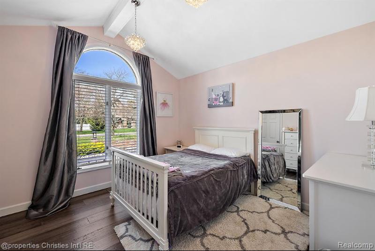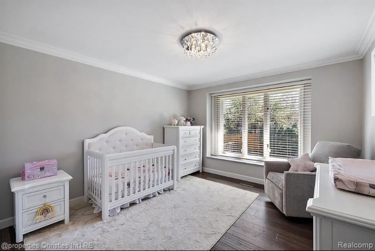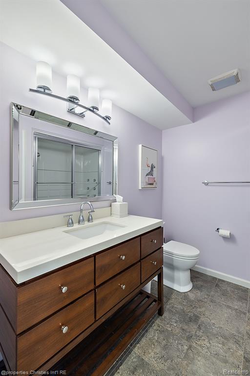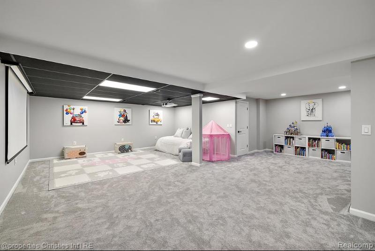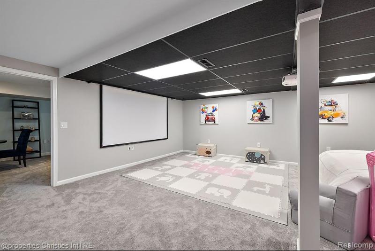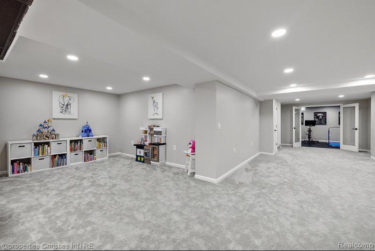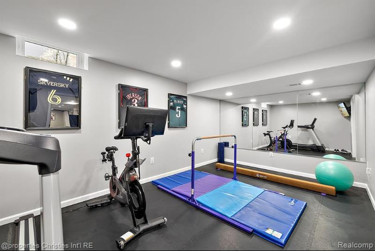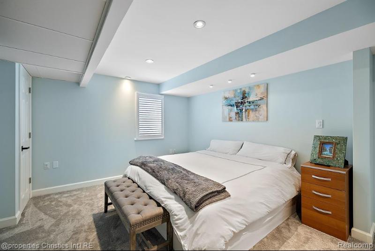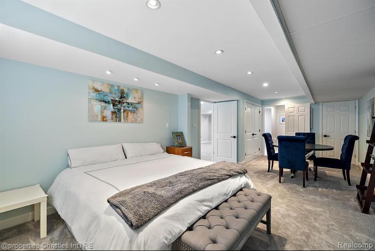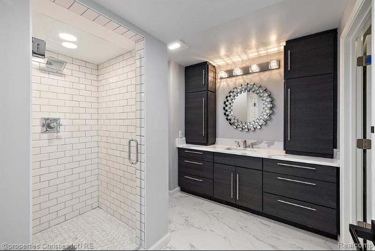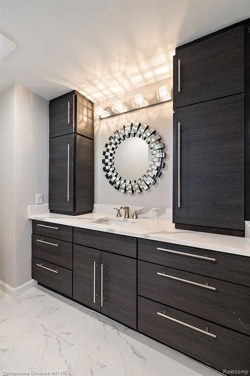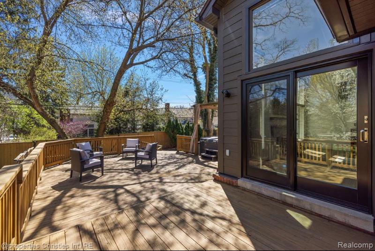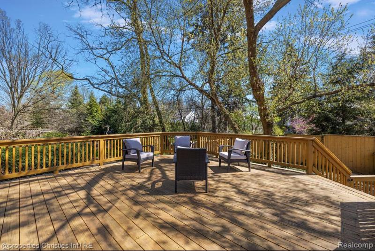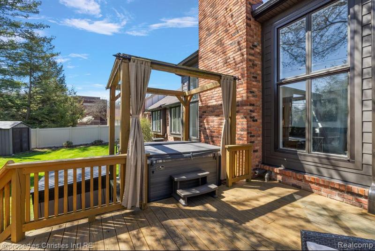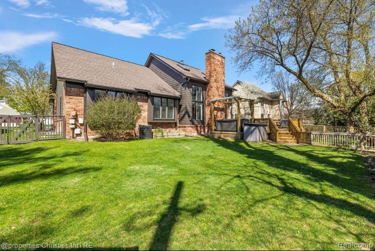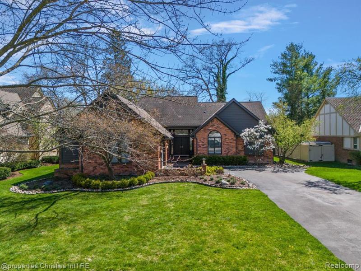For Sale Pending
1166 Westboro Map / directions
Birmingham, MI Learn More About Birmingham
48009 Market info
$1,376,000
Calculate Payment
- 4 Bedrooms
- 3 Full Bath
- 1 Half Bath
- 4,768 SqFt
- MLS# 20240023705
Property Information
- Status
- Pending
- Address
- 1166 Westboro
- City
- Birmingham
- Zip
- 48009
- County
- Oakland
- Township
- Birmingham
- Possession
- Negotiable
- Property Type
- Residential
- Listing Date
- 04/18/2024
- Subdivision
- Birmingham Estates No 1 - Birmingham
- Total Finished SqFt
- 4,768
- Lower Finished SqFt
- 2,260
- Above Grade SqFt
- 2,508
- Garage
- 2.0
- Garage Desc.
- Attached
- Water
- Public (Municipal)
- Sewer
- Public Sewer (Sewer-Sanitary)
- Year Built
- 1985
- Architecture
- 1 1/2 Story
- Home Style
- Ranch
Taxes
- Summer Taxes
- $16,277
- Winter Taxes
- $2,083
Rooms and Land
- Lavatory2
- 6.00X5.00 1st Floor
- Bath2
- 8.00X8.00 1st Floor
- Bath - Primary
- 13.00X17.00 1st Floor
- Bedroom2
- 12.00X13.00 1st Floor
- Bedroom3
- 12.00X12.00 1st Floor
- Bedroom4
- 25.00X12.00 Lower Floor
- Dining
- 17.00X12.00 1st Floor
- Loft
- 21.00X9.00 2nd Floor
- GreatRoom
- 21.00X17.00 1st Floor
- Flex Room
- 18.00X11.00 Lower Floor
- Laundry
- 7.00X9.00 1st Floor
- Kitchen
- 19.00X15.00 1st Floor
- Rec
- 46.00X26.00 Lower Floor
- MudRoom
- 9.00X7.00 1st Floor
- Bedroom - Primary
- 13.00X17.00 1st Floor
- Bath3
- 9.00X9.00 Lower Floor
- Other
- 15.00X15.00 Lower Floor
- Basement
- Finished
- Heating
- Forced Air, Natural Gas
- Acreage
- 0.26
- Lot Dimensions
- 80 x 143
- Appliances
- Bar Fridge, Built-In Refrigerator, Dishwasher, Disposal, Double Oven, Dryer, Exhaust Fan, Gas Cooktop, Microwave, Washer
Features
- Fireplace Desc.
- Family Room
- Interior Features
- Cable Available, Central Vacuum, Egress Window(s), High Spd Internet Avail, Jetted Tub, Other, Spa/Hot-tub, Wet Bar
- Exterior Materials
- Brick, Wood
Mortgage Calculator
Get Pre-Approved
- Market Statistics
- Property History
- Schools Information
- Local Business
| MLS Number | New Status | Previous Status | Activity Date | New List Price | Previous List Price | Sold Price | DOM |
| 20240023705 | Pending | Contingency | Apr 29 2024 10:05AM | 4 | |||
| 20240023705 | Contingency | Active | Apr 22 2024 1:08PM | 4 | |||
| 20240023705 | Active | Coming Soon | Apr 21 2024 2:14AM | 4 | |||
| 20240023705 | Coming Soon | Apr 19 2024 10:37AM | $1,376,000 | 4 |
Learn More About This Listing
Contact Customer Care
Mon-Fri 9am-9pm Sat/Sun 9am-7pm
248-304-6700
Listing Broker

Listing Courtesy of
@properties Christie'S Int'L R.e. Birmingham
(248) 850-8632
Office Address 400 S Old Woodward Ave Ste 100
THE ACCURACY OF ALL INFORMATION, REGARDLESS OF SOURCE, IS NOT GUARANTEED OR WARRANTED. ALL INFORMATION SHOULD BE INDEPENDENTLY VERIFIED.
Listings last updated: . Some properties that appear for sale on this web site may subsequently have been sold and may no longer be available.
Our Michigan real estate agents can answer all of your questions about 1166 Westboro, Birmingham MI 48009. Real Estate One, Max Broock Realtors, and J&J Realtors are part of the Real Estate One Family of Companies and dominate the Birmingham, Michigan real estate market. To sell or buy a home in Birmingham, Michigan, contact our real estate agents as we know the Birmingham, Michigan real estate market better than anyone with over 100 years of experience in Birmingham, Michigan real estate for sale.
The data relating to real estate for sale on this web site appears in part from the IDX programs of our Multiple Listing Services. Real Estate listings held by brokerage firms other than Real Estate One includes the name and address of the listing broker where available.
IDX information is provided exclusively for consumers personal, non-commercial use and may not be used for any purpose other than to identify prospective properties consumers may be interested in purchasing.
 IDX provided courtesy of Realcomp II Ltd. via Real Estate One and Realcomp II Ltd, © 2024 Realcomp II Ltd. Shareholders
IDX provided courtesy of Realcomp II Ltd. via Real Estate One and Realcomp II Ltd, © 2024 Realcomp II Ltd. Shareholders
