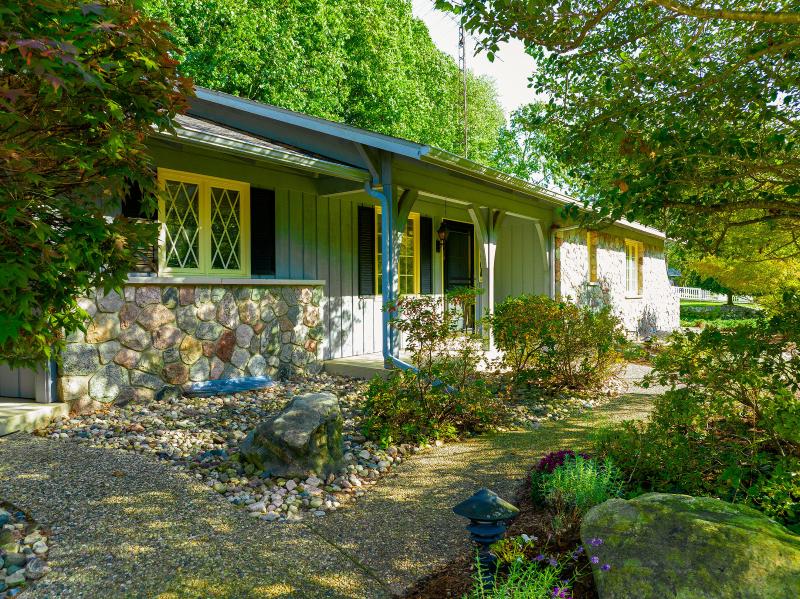- 3 Bedrooms
- 3 Full Bath
- 3,444 SqFt
- MLS# 23134158
- Photos
- Map
- Satellite
Property Information
- Status
- Sold
- Address
- 934 Club View Drive
- City
- Fremont
- Zip
- 49412
- County
- Newaygo
- Township
- Fremont
- Possession
- Close Of Escrow
- Zoning
- Residential
- Property Type
- Single Family Residence
- Total Finished SqFt
- 3,444
- Lower Finished SqFt
- 1,597
- Above Grade SqFt
- 1,847
- Garage
- 2.0
- Garage Desc.
- Attached, Concrete, Driveway, Paved
- Water
- Public
- Sewer
- Public Sewer
- Year Built
- 1972
- Home Style
- Ranch
- Parking Desc.
- Attached, Concrete, Driveway, Paved
Taxes
- Taxes
- $5,842
Rooms and Land
- LivingRoom
- 1st Floor
- FamilyRoom
- Lower Floor
- Bedroom3
- Lower Floor
- Bathroom3
- Lower Floor
- Office
- Lower Floor
- Office
- Lower Floor
- Office
- Lower Floor
- Bathroom2
- 1st Floor
- DiningArea
- 1st Floor
- Kitchen
- 1st Floor
- Laundry
- 1st Floor
- PrimaryBedroom
- 1st Floor
- Bathroom1
- 1st Floor
- Bathroom2
- 1st Floor
- 1st Floor Master
- Yes
- Basement
- Full
- Cooling
- Central Air
- Heating
- Hot Water, Natural Gas
- Acreage
- 0.65
- Lot Dimensions
- 189 x 140
- Appliances
- Dishwasher, Dryer, Microwave, Range, Refrigerator, Washer
Features
- Fireplace Desc.
- Family
- Features
- Central Vacuum, Eat-in Kitchen, Garage Door Opener, Water Softener/Owned, Wood Floor
- Exterior Materials
- Stone, Wood Siding
- Exterior Features
- Patio
Mortgage Calculator
- Property History
| MLS Number | New Status | Previous Status | Activity Date | New List Price | Previous List Price | Sold Price | DOM |
| 23134158 | Sold | Pending | Jan 2 2024 3:36PM | $300,000 | 85 | ||
| 23134158 | Pending | Active | Dec 19 2023 2:03PM | 85 | |||
| 23134158 | Nov 6 2023 9:02PM | $349,900 | $385,000 | 85 | |||
| 23134158 | Oct 6 2023 6:02PM | $385,000 | $395,000 | 85 | |||
| 23134158 | Sep 27 2023 8:30AM | $395,000 | $415,000 | 85 | |||
| 23134158 | Active | Sep 14 2023 5:30PM | $415,000 | 85 |
Learn More About This Listing
Contact Customer Care
Mon-Fri 9am-9pm Sat/Sun 9am-7pm
248-304-6700
Listing Broker

Listing Courtesy of
Five Star Real Estate (ada)
Office Address 460 Ada Drive Suite 120
Listing Agent Lavonne Last
THE ACCURACY OF ALL INFORMATION, REGARDLESS OF SOURCE, IS NOT GUARANTEED OR WARRANTED. ALL INFORMATION SHOULD BE INDEPENDENTLY VERIFIED.
Listings last updated: . Some properties that appear for sale on this web site may subsequently have been sold and may no longer be available.
Our Michigan real estate agents can answer all of your questions about 934 Club View Drive, Fremont MI 49412. Real Estate One, Max Broock Realtors, and J&J Realtors are part of the Real Estate One Family of Companies and dominate the Fremont, Michigan real estate market. To sell or buy a home in Fremont, Michigan, contact our real estate agents as we know the Fremont, Michigan real estate market better than anyone with over 100 years of experience in Fremont, Michigan real estate for sale.
The data relating to real estate for sale on this web site appears in part from the IDX programs of our Multiple Listing Services. Real Estate listings held by brokerage firms other than Real Estate One includes the name and address of the listing broker where available.
IDX information is provided exclusively for consumers personal, non-commercial use and may not be used for any purpose other than to identify prospective properties consumers may be interested in purchasing.
 All information deemed materially reliable but not guaranteed. Interested parties are encouraged to verify all information. Copyright© 2024 MichRIC LLC, All rights reserved.
All information deemed materially reliable but not guaranteed. Interested parties are encouraged to verify all information. Copyright© 2024 MichRIC LLC, All rights reserved.
