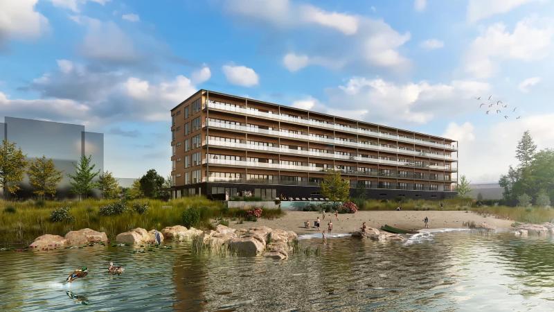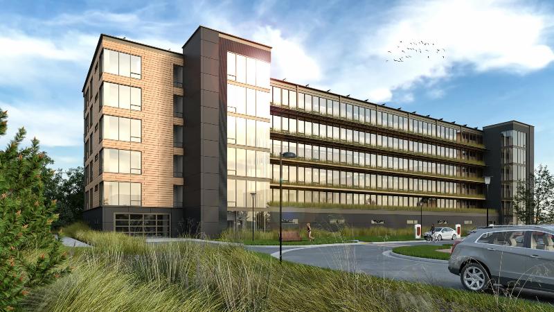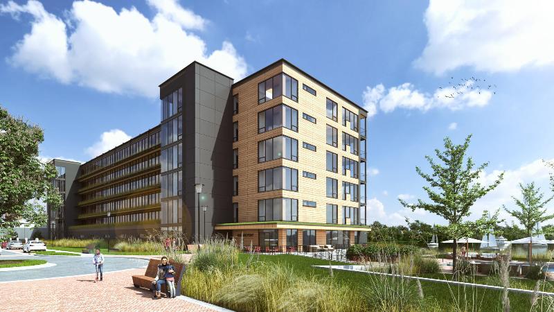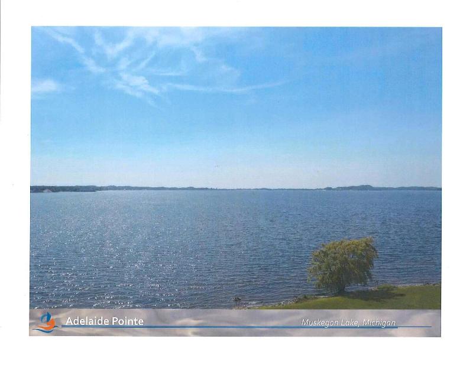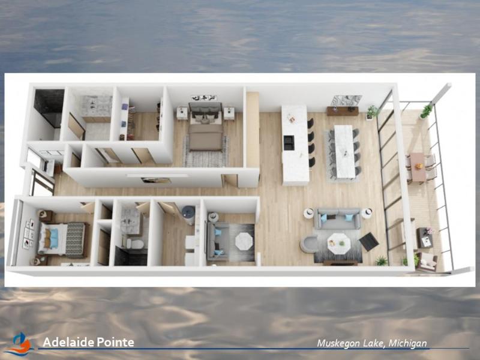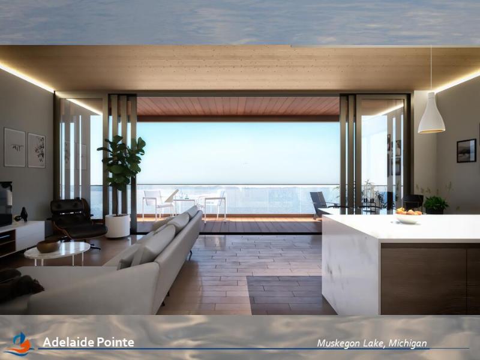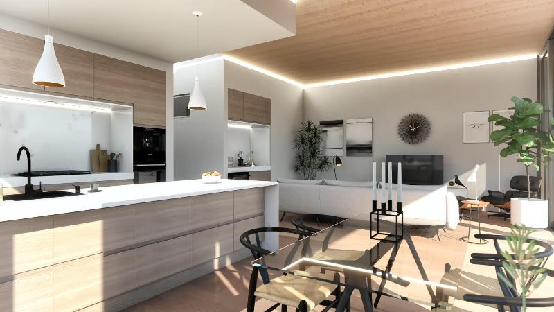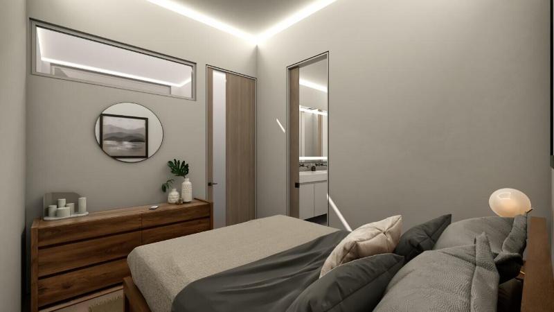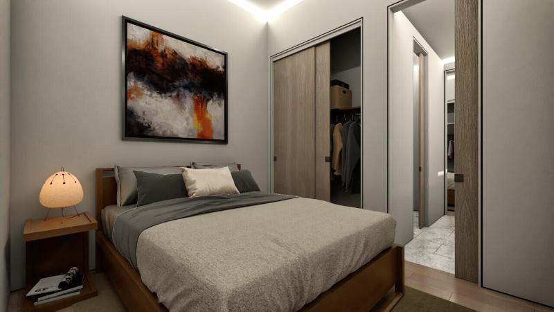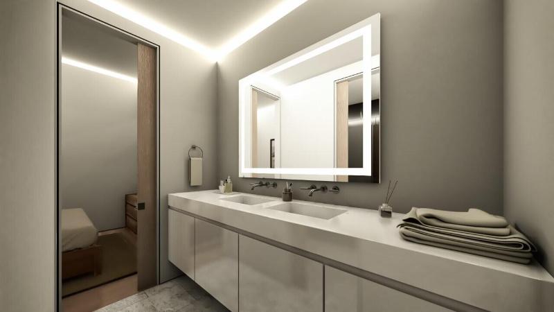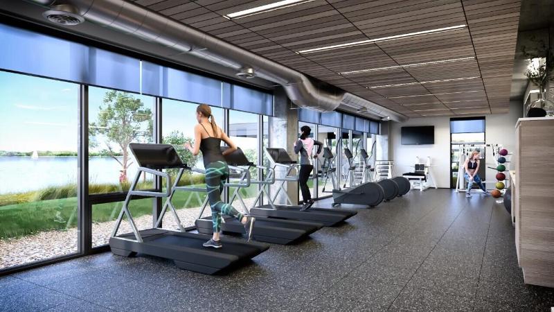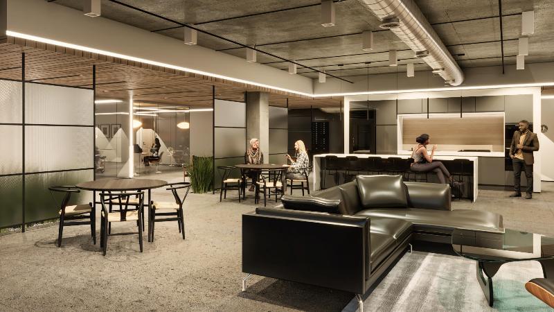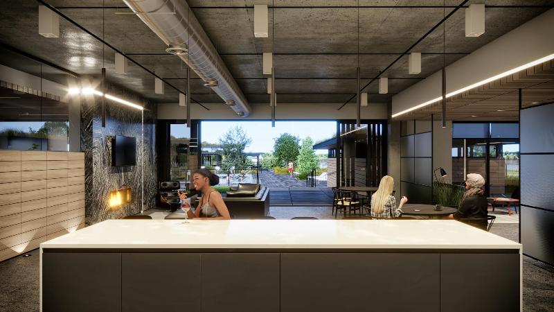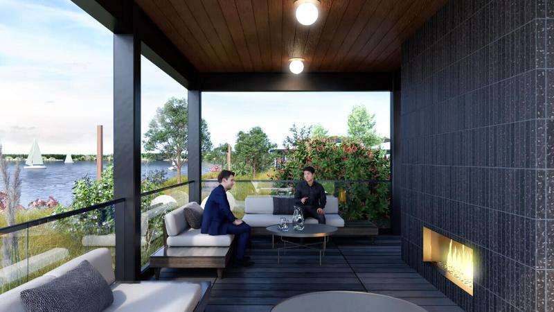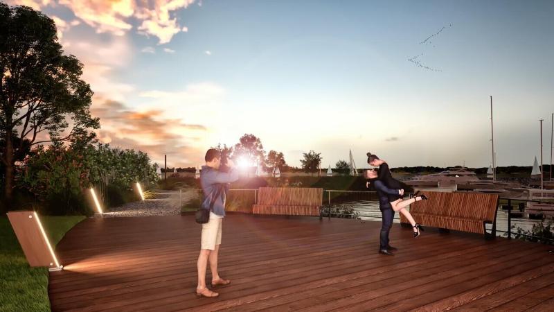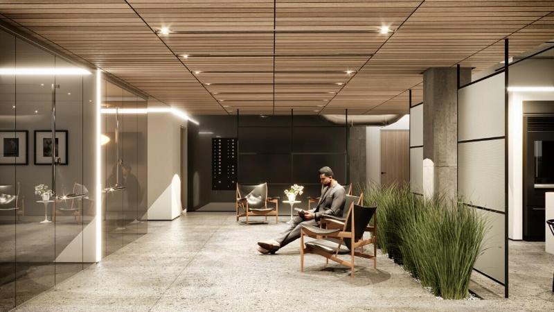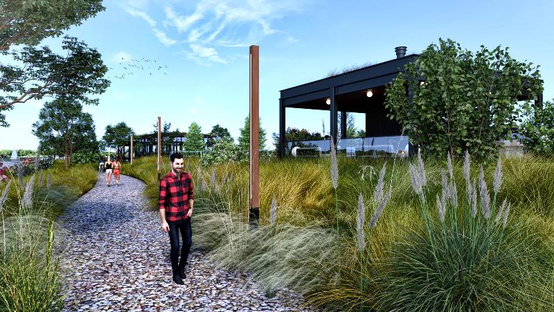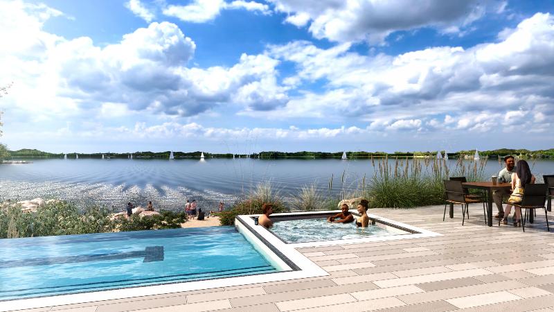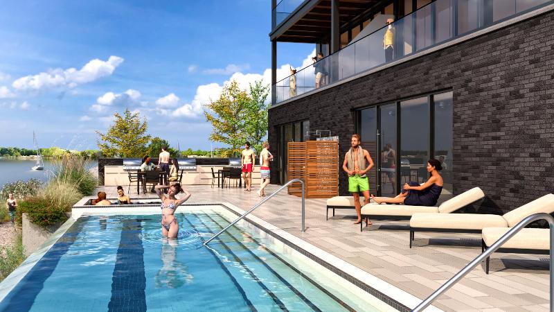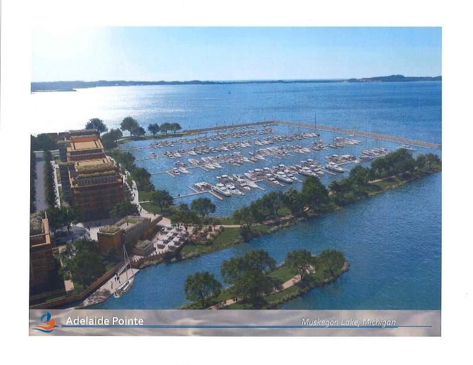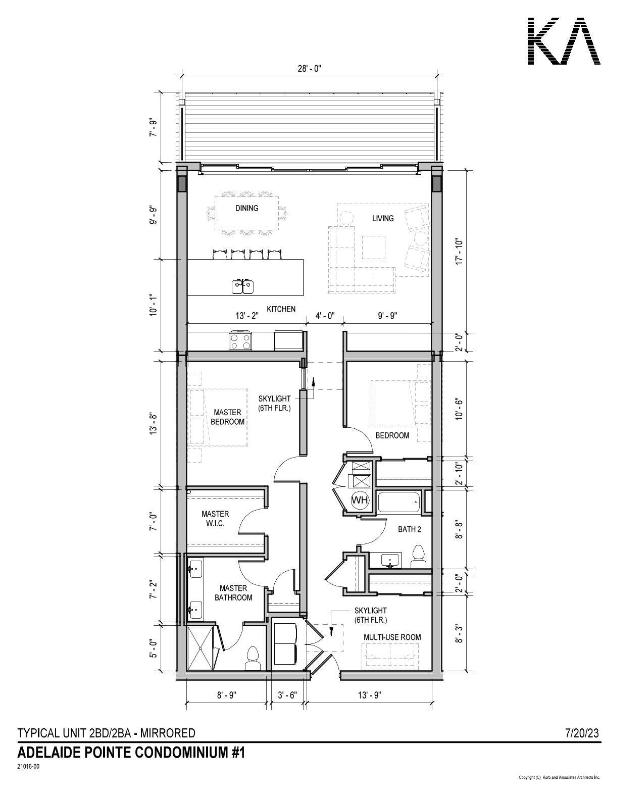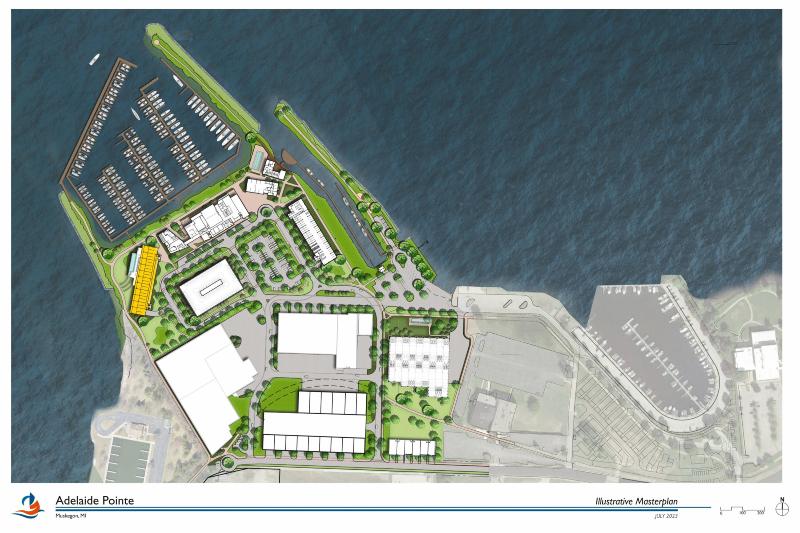For Sale Active
901 Adelaide Circle 506 Map / directions
Muskegon, MI Learn More About Muskegon
49441 Market info
$729,000
Calculate Payment
- 3 Bedrooms
- 2 Full Bath
- 1,484 SqFt
- MLS# 23020441
Property Information
- Status
- Active
- Address
- 901 Adelaide Circle 506
- City
- Muskegon
- Zip
- 49441
- County
- Muskegon
- Township
- Muskegon City
- Property Type
- Condominium
- Total Finished SqFt
- 1,484
- Above Grade SqFt
- 1,484
- Garage
- 1.0
- Garage Desc.
- Attached
- Waterview
- Y
- Waterfront
- Y
- Waterfront Desc
- All Sports, Dock Facilities, Shared Frontage
- Body of Water
- Muskegon Lake
- Water
- Public
- Sewer
- Public Sewer
- Year Built
- 2023
- Home Style
- Other
- Parking Desc.
- Attached
Taxes
- Association Fee
- $Monthly
Rooms and Land
- 1st Floor Master
- Yes
- Basement
- Other
- Cooling
- Central Air
- Heating
- Electric, Forced Air
- Lot Dimensions
- 0
Features
- Features
- Elevator, Kitchen Island
- Exterior Materials
- Other
- Exterior Features
- Balcony
Mortgage Calculator
Get Pre-Approved
- Market Statistics
- Property History
- Schools Information
- Local Business
| MLS Number | New Status | Previous Status | Activity Date | New List Price | Previous List Price | Sold Price | DOM |
| 23020441 | Feb 9 2024 5:03PM | $729,000 | $709,000 | 318 | |||
| 23020441 | Aug 30 2023 11:33AM | $709,000 | $679,000 | 318 | |||
| 23020441 | Active | Jun 14 2023 5:01PM | $679,000 | 318 |
Learn More About This Listing
Contact Customer Care
Mon-Fri 9am-9pm Sat/Sun 9am-7pm
248-304-6700
Listing Broker

Listing Courtesy of
Greenridge Realty White Lake
Office Address 323 E Colby St
Listing Agent Laurel Zwit
THE ACCURACY OF ALL INFORMATION, REGARDLESS OF SOURCE, IS NOT GUARANTEED OR WARRANTED. ALL INFORMATION SHOULD BE INDEPENDENTLY VERIFIED.
Listings last updated: . Some properties that appear for sale on this web site may subsequently have been sold and may no longer be available.
Our Michigan real estate agents can answer all of your questions about 901 Adelaide Circle 506, Muskegon MI 49441. Real Estate One, Max Broock Realtors, and J&J Realtors are part of the Real Estate One Family of Companies and dominate the Muskegon, Michigan real estate market. To sell or buy a home in Muskegon, Michigan, contact our real estate agents as we know the Muskegon, Michigan real estate market better than anyone with over 100 years of experience in Muskegon, Michigan real estate for sale.
The data relating to real estate for sale on this web site appears in part from the IDX programs of our Multiple Listing Services. Real Estate listings held by brokerage firms other than Real Estate One includes the name and address of the listing broker where available.
IDX information is provided exclusively for consumers personal, non-commercial use and may not be used for any purpose other than to identify prospective properties consumers may be interested in purchasing.
 All information deemed materially reliable but not guaranteed. Interested parties are encouraged to verify all information. Copyright© 2024 MichRIC LLC, All rights reserved.
All information deemed materially reliable but not guaranteed. Interested parties are encouraged to verify all information. Copyright© 2024 MichRIC LLC, All rights reserved.
