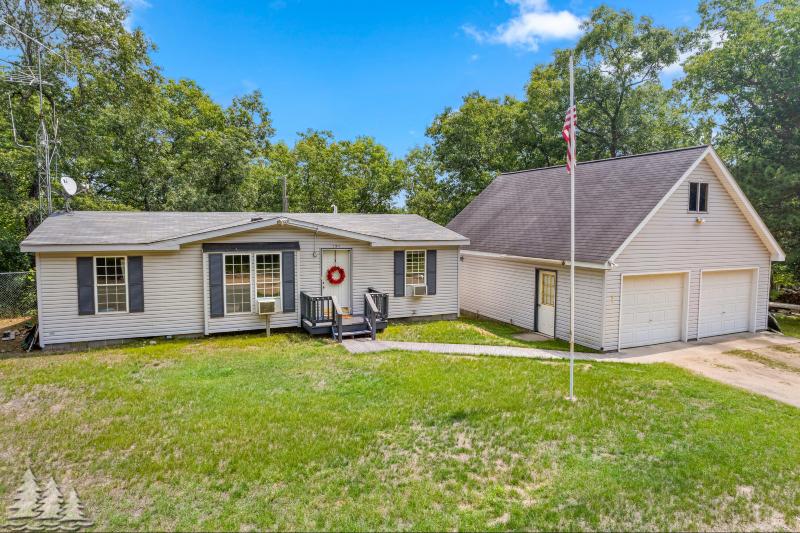- 3 Bedrooms
- 1 Full Bath
- 1 Half Bath
- 1,060 SqFt
- MLS# 201825502
- Photos
- Map
- Satellite
Property Information
- Status
- Sold
- Address
- 22621 Shelton Trail
- City
- Atlanta
- Zip
- 49709
- County
- Montmorency
- Township
- Montmorency
- Possession
- 14 Days
- Property Type
- Residential Lot
- Subdivision
- T32N R2E
- Total Finished SqFt
- 1,060
- Above Grade SqFt
- 1,060
- Garage
- 2.0
- Garage Desc.
- Detached/HTD
- Waterfront
- Y
- Waterfront Desc
- Shared-Private Access
- Body of Water
- Lake Geneva
- Water
- Well
- Sewer
- Septic
- Year Built
- 1992
- Home Style
- Ranch
Taxes
- Association Fee
- $1,021
Rooms and Land
- MasterBedroom
- 11.3x12.3 1st Floor
- Bedroom2
- 9.10x12.3 1st Floor
- Bedroom3
- 9.9x12.3 1st Floor
- Living
- 17.3x12.2 1st Floor
- Kitchen
- 12.9x12.6 1st Floor
- Dining
- Combo 1st Floor
- Bath1
- 8.9x4.6 1st Floor
- Bath2
- 4.5x12
- Cooling
- Central Air, Forced Air
- Heating
- Central Air, Forced Air
- Lot Dimensions
- 100x116
- Appliances
- Ceiling Fan, Curtain Rods, Dryer, Freezer, Microwave, Range/Oven, Refrigerator, Washer
Features
- Interior Features
- Walk - In Closet
- Exterior Materials
- Vinyl
- Exterior Features
- Fence
Mortgage Calculator
- Property History
- Schools Information
- Local Business
| MLS Number | New Status | Previous Status | Activity Date | New List Price | Previous List Price | Sold Price | DOM |
| 201825502 | Sold | Pending | Apr 2 2024 8:50AM | $120,000 | 248 | ||
| 201825502 | Pending | Contingency | Mar 16 2024 11:50AM | 248 | |||
| 201825502 | Contingency | Active | Feb 16 2024 10:50AM | 248 | |||
| 201825502 | Active | Contingency | Feb 8 2024 2:31PM | 248 | |||
| 201825502 | Contingency | Active | Jan 8 2024 11:20AM | 248 | |||
| 201825502 | Active | Contingency | Nov 3 2023 11:01AM | 248 | |||
| 201825502 | Contingency | Active | Oct 19 2023 10:30AM | 248 | |||
| 201825502 | Active | Contingency | Sep 21 2023 2:20PM | 248 | |||
| 201825502 | Contingency | Active | Sep 11 2023 10:32AM | 248 | |||
| 201825502 | Active | Jul 31 2023 9:50AM | $130,000 | 248 |
Learn More About This Listing
Real Estate One of Alpena, Houghton, and Higgins Lake
Mon-Fri 9am-9pm Sat/Sun 9am-7pm
248-304-6700
Listing Broker

Listing Courtesy of
Huston Real Estate, Inc.
Office Address Po Box 146
THE ACCURACY OF ALL INFORMATION, REGARDLESS OF SOURCE, IS NOT GUARANTEED OR WARRANTED. ALL INFORMATION SHOULD BE INDEPENDENTLY VERIFIED.
Listings last updated: . Some properties that appear for sale on this web site may subsequently have been sold and may no longer be available.
Our Michigan real estate agents can answer all of your questions about 22621 Shelton Trail, Atlanta MI 49709. Real Estate One, Max Broock Realtors, and J&J Realtors are part of the Real Estate One Family of Companies and dominate the Atlanta, Michigan real estate market. To sell or buy a home in Atlanta, Michigan, contact our real estate agents as we know the Atlanta, Michigan real estate market better than anyone with over 100 years of experience in Atlanta, Michigan real estate for sale.
The data relating to real estate for sale on this web site appears in part from the IDX programs of our Multiple Listing Services. Real Estate listings held by brokerage firms other than Real Estate One includes the name and address of the listing broker where available.
IDX information is provided exclusively for consumers personal, non-commercial use and may not be used for any purpose other than to identify prospective properties consumers may be interested in purchasing.
 The data relating to real estate one this web site comes in part from the Internet Data Exchange Program of the Water Wonderland MLS (WWLX). Real Estate listings held by brokerage firms other than Real Estate One are marked with the WWLX logo and the detailed information about said listing includes the listing office. Water Wonderland MLS, Inc. © All rights reserved.
The data relating to real estate one this web site comes in part from the Internet Data Exchange Program of the Water Wonderland MLS (WWLX). Real Estate listings held by brokerage firms other than Real Estate One are marked with the WWLX logo and the detailed information about said listing includes the listing office. Water Wonderland MLS, Inc. © All rights reserved.
