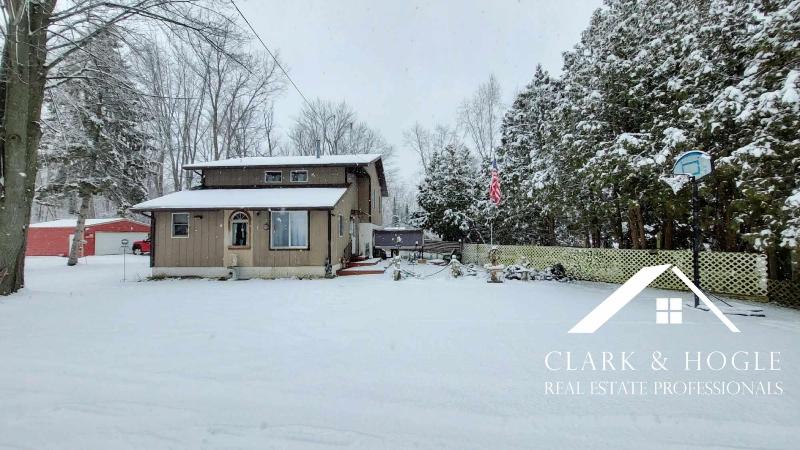- 3 Bedrooms
- 2 Full Bath
- 1 Half Bath
- 1,791 SqFt
- MLS# 24002622
- Photos
- Map
- Satellite
Property Information
- Status
- Sold
- Address
- 458 Jean Drive
- City
- Crystal
- Zip
- 48818
- County
- Montcalm
- Township
- Crystal Twp
- Possession
- Negotiable
- Property Type
- Single Family Residence
- Total Finished SqFt
- 1,791
- Above Grade SqFt
- 1,791
- Garage Desc.
- Concrete, Driveway, Gravel
- Waterfront Desc
- All Sports, Deeded Access, Public Access 1 Mile or Less
- Water
- Well
- Sewer
- Public Sewer
- Year Built
- 1979
- Home Style
- Tri-Level
- Parking Desc.
- Concrete, Driveway, Gravel
Taxes
- Taxes
- $1,657
Rooms and Land
- Basement
- Crawl Space
- Cooling
- Central Air
- Heating
- Forced Air, Gravity, Natural Gas, None, Wood
- Acreage
- 0.22
- Lot Dimensions
- 75x91x37x73x21
- Appliances
- Dishwasher, Dryer, Microwave, Oven, Range, Refrigerator, Washer
Features
- Fireplace Desc.
- Living, Wood Burning
- Features
- Ceiling Fans, Water Softener/Owned
- Exterior Materials
- Wood Siding
- Exterior Features
- Deck(s), Fenced Back
Mortgage Calculator
- Property History
- Schools Information
- Local Business
| MLS Number | New Status | Previous Status | Activity Date | New List Price | Previous List Price | Sold Price | DOM |
| 24002622 | Sold | Pending | Feb 28 2024 9:35AM | $192,000 | 3 | ||
| 24002622 | Pending | Active | Jan 13 2024 12:31PM | 3 | |||
| 24002622 | Active | Jan 10 2024 1:01PM | $198,900 | 3 |
Learn More About This Listing
Contact Customer Care
Mon-Fri 9am-9pm Sat/Sun 9am-7pm
248-304-6700
Listing Broker

Listing Courtesy of
Kw Rivertown Hoppough
Office Address 119 N. Dexter St
Listing Agent Shannon Clark
THE ACCURACY OF ALL INFORMATION, REGARDLESS OF SOURCE, IS NOT GUARANTEED OR WARRANTED. ALL INFORMATION SHOULD BE INDEPENDENTLY VERIFIED.
Listings last updated: . Some properties that appear for sale on this web site may subsequently have been sold and may no longer be available.
Our Michigan real estate agents can answer all of your questions about 458 Jean Drive, Crystal MI 48818. Real Estate One, Max Broock Realtors, and J&J Realtors are part of the Real Estate One Family of Companies and dominate the Crystal, Michigan real estate market. To sell or buy a home in Crystal, Michigan, contact our real estate agents as we know the Crystal, Michigan real estate market better than anyone with over 100 years of experience in Crystal, Michigan real estate for sale.
The data relating to real estate for sale on this web site appears in part from the IDX programs of our Multiple Listing Services. Real Estate listings held by brokerage firms other than Real Estate One includes the name and address of the listing broker where available.
IDX information is provided exclusively for consumers personal, non-commercial use and may not be used for any purpose other than to identify prospective properties consumers may be interested in purchasing.
 All information deemed materially reliable but not guaranteed. Interested parties are encouraged to verify all information. Copyright© 2024 MichRIC LLC, All rights reserved.
All information deemed materially reliable but not guaranteed. Interested parties are encouraged to verify all information. Copyright© 2024 MichRIC LLC, All rights reserved.
