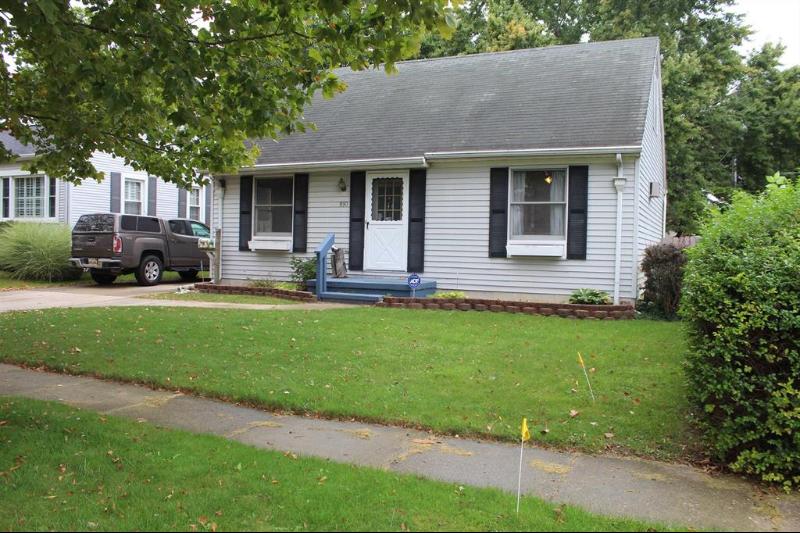$190,000
Calculate Payment
- 3 Bedrooms
- 2 Full Bath
- 1,344 SqFt
- MLS# 5050123050
- Photos
- Map
- Satellite
Property Information
- Status
- Sold
- Address
- 930 Wolverine
- City
- Monroe
- Zip
- 48161
- County
- Monroe
- Township
- Monroe
- Possession
- At Close
- Property Type
- Residential
- Listing Date
- 09/25/2023
- Subdivision
- South Custer Heights
- Total Finished SqFt
- 1,344
- Above Grade SqFt
- 1,344
- Water
- Public (Municipal)
- Sewer
- Public Sewer (Sewer-Sanitary)
- Year Built
- 1990
- Architecture
- 2 Story
- Home Style
- Saltbox
Taxes
- Summer Taxes
- $1,380
- Winter Taxes
- $1,828
Rooms and Land
- Kitchen
- 11.00X10.00 1st Floor
- Bath2
- 7.00X8.00 2nd Floor
- Living
- 14.00X19.00 1st Floor
- Bedroom2
- 16.00X18.00 2nd Floor
- Bedroom3
- 12.00X11.00 1st Floor
- Bedroom4
- 12.00X9.00 2nd Floor
- Dining
- 14.00X11.00 1st Floor
- Bath3
- 7.00X8.00 1st Floor
- Cooling
- Ceiling Fan(s), Wall Unit(s)
- Heating
- Forced Air, Natural Gas
- Acreage
- 0.14
- Lot Dimensions
- 50 X 120
- Appliances
- Dryer, Microwave, Oven, Range/Stove, Refrigerator, Washer
Features
- Exterior Materials
- Vinyl
- Exterior Features
- Fenced
Mortgage Calculator
- Property History
- Schools Information
- Local Business
| MLS Number | New Status | Previous Status | Activity Date | New List Price | Previous List Price | Sold Price | DOM |
| 5050123050 | Sold | Pending | Jan 30 2024 12:06PM | $190,000 | 64 | ||
| 5050123050 | Pending | Active | Nov 29 2023 10:08PM | 64 | |||
| 5050123050 | Nov 15 2023 8:05PM | $179,900 | $184,900 | 64 | |||
| 5050123050 | Oct 17 2023 4:05PM | $184,900 | $189,900 | 64 | |||
| 5050123050 | Active | Sep 25 2023 3:39PM | $189,900 | 64 |
Learn More About This Listing
Contact Customer Care
Mon-Fri 9am-9pm Sat/Sun 9am-7pm
248-304-6700
Listing Broker

Listing Courtesy of
Remax Right Choice
(810) 686-8667
Office Address 5092 W. Vienna Rd, Ste E
THE ACCURACY OF ALL INFORMATION, REGARDLESS OF SOURCE, IS NOT GUARANTEED OR WARRANTED. ALL INFORMATION SHOULD BE INDEPENDENTLY VERIFIED.
Listings last updated: . Some properties that appear for sale on this web site may subsequently have been sold and may no longer be available.
Our Michigan real estate agents can answer all of your questions about 930 Wolverine, Monroe MI 48161. Real Estate One, Max Broock Realtors, and J&J Realtors are part of the Real Estate One Family of Companies and dominate the Monroe, Michigan real estate market. To sell or buy a home in Monroe, Michigan, contact our real estate agents as we know the Monroe, Michigan real estate market better than anyone with over 100 years of experience in Monroe, Michigan real estate for sale.
The data relating to real estate for sale on this web site appears in part from the IDX programs of our Multiple Listing Services. Real Estate listings held by brokerage firms other than Real Estate One includes the name and address of the listing broker where available.
IDX information is provided exclusively for consumers personal, non-commercial use and may not be used for any purpose other than to identify prospective properties consumers may be interested in purchasing.
 IDX provided courtesy of Realcomp II Ltd. via Real Estate One and East Central Association of REALTORS®, © 2024 Realcomp II Ltd. Shareholders
IDX provided courtesy of Realcomp II Ltd. via Real Estate One and East Central Association of REALTORS®, © 2024 Realcomp II Ltd. Shareholders
