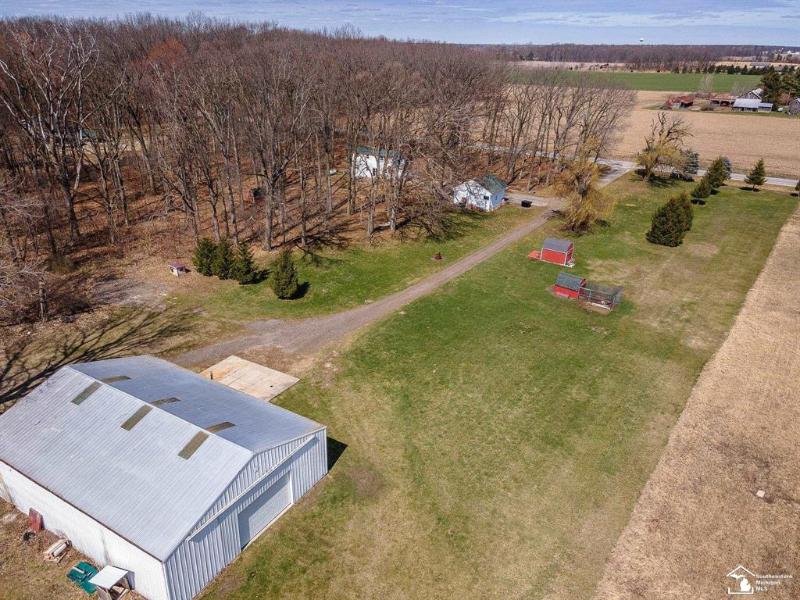$375,000
Calculate Payment
- 3 Bedrooms
- 2 Full Bath
- 1,371 SqFt
- MLS# 57050136874
Property Information
- Status
- Sold
- Address
- 7675 Stewart
- City
- Monroe
- Zip
- 48162
- County
- Monroe
- Township
- Raisinville Twp
- Possession
- Close Plus 31-6
- Property Type
- Residential
- Listing Date
- 03/26/2024
- Subdivision
- None
- Total Finished SqFt
- 1,371
- Above Grade SqFt
- 1,371
- Garage
- 2.0
- Garage Desc.
- Detached
- Water
- Public (Municipal)
- Sewer
- Public Sewer (Sewer-Sanitary)
- Year Built
- 1960
- Architecture
- 1 1/2 Story
- Home Style
- Traditional
Taxes
- Summer Taxes
- $1,173
- Winter Taxes
- $1,433
Rooms and Land
- Bath2
- 0X0 2nd Floor
- Bath3
- 0X0 1st Floor
- Bedroom2
- 23.00X11.00 1st Floor
- Bedroom3
- 17.00X14.00 2nd Floor
- Bedroom4
- 15.00X12.00 2nd Floor
- Kitchen
- 15.00X13.00 1st Floor
- Living
- 19.00X14.00 1st Floor
- Cooling
- Central Air
- Heating
- Forced Air, LP Gas/Propane
- Acreage
- 5.0
- Lot Dimensions
- 306x692x318x642
- Appliances
- Microwave, Oven, Range/Stove, Refrigerator
Features
- Exterior Materials
- Brick, Vinyl
Mortgage Calculator
- Property History
- Schools Information
- Local Business
| MLS Number | New Status | Previous Status | Activity Date | New List Price | Previous List Price | Sold Price | DOM |
| 57050136874 | Sold | Pending | Apr 19 2024 1:14PM | $375,000 | 5 | ||
| 57050136874 | Pending | Active | Mar 31 2024 9:05PM | 5 | |||
| 57050136874 | Active | Coming Soon | Mar 30 2024 6:05AM | 5 | |||
| 57050136874 | Coming Soon | Mar 26 2024 12:06PM | $370,000 | 5 |
Learn More About This Listing
Contact Customer Care
Mon-Fri 9am-9pm Sat/Sun 9am-7pm
248-304-6700
Listing Broker

Listing Courtesy of
Exp Realty Llc - Monroe
(734) 244-5605
Office Address 1255 S. Telegraph Rd
THE ACCURACY OF ALL INFORMATION, REGARDLESS OF SOURCE, IS NOT GUARANTEED OR WARRANTED. ALL INFORMATION SHOULD BE INDEPENDENTLY VERIFIED.
Listings last updated: . Some properties that appear for sale on this web site may subsequently have been sold and may no longer be available.
Our Michigan real estate agents can answer all of your questions about 7675 Stewart, Monroe MI 48162. Real Estate One, Max Broock Realtors, and J&J Realtors are part of the Real Estate One Family of Companies and dominate the Monroe, Michigan real estate market. To sell or buy a home in Monroe, Michigan, contact our real estate agents as we know the Monroe, Michigan real estate market better than anyone with over 100 years of experience in Monroe, Michigan real estate for sale.
The data relating to real estate for sale on this web site appears in part from the IDX programs of our Multiple Listing Services. Real Estate listings held by brokerage firms other than Real Estate One includes the name and address of the listing broker where available.
IDX information is provided exclusively for consumers personal, non-commercial use and may not be used for any purpose other than to identify prospective properties consumers may be interested in purchasing.
 IDX provided courtesy of Realcomp II Ltd. via Real Estate One and Southeastern Border Association of REALTORS®, © 2024 Realcomp II Ltd. Shareholders
IDX provided courtesy of Realcomp II Ltd. via Real Estate One and Southeastern Border Association of REALTORS®, © 2024 Realcomp II Ltd. Shareholders
