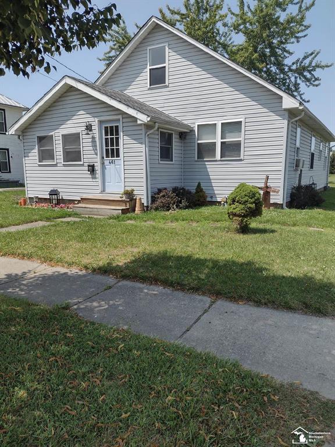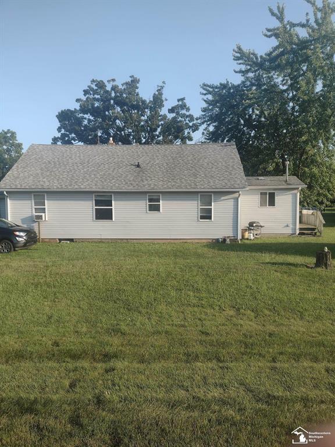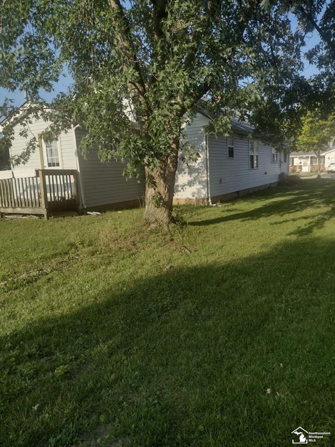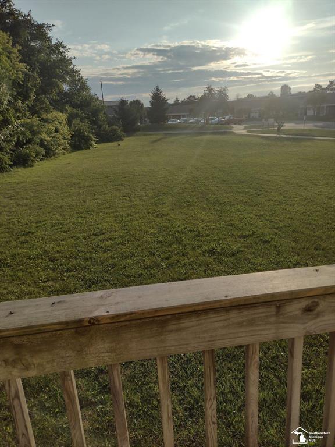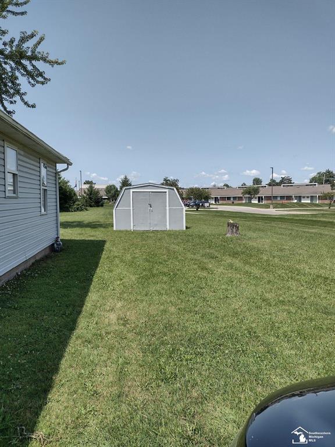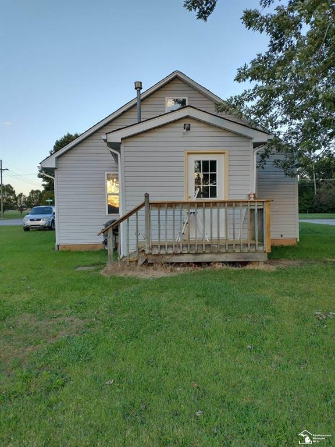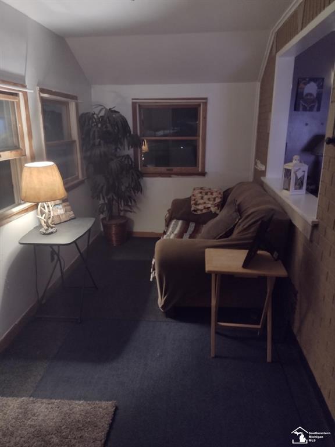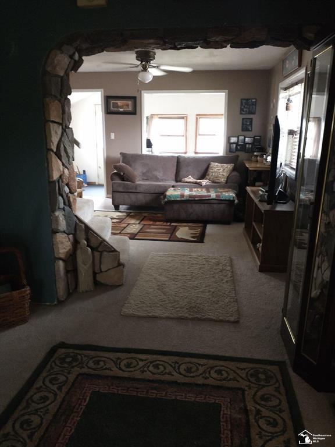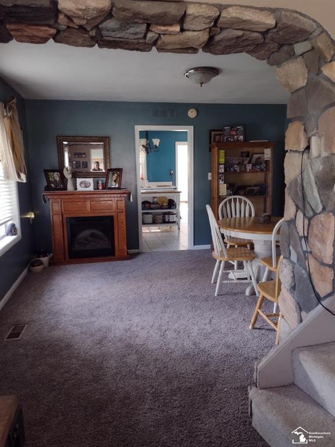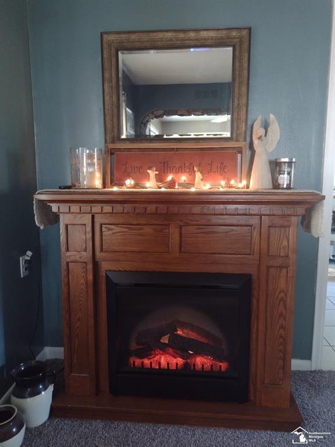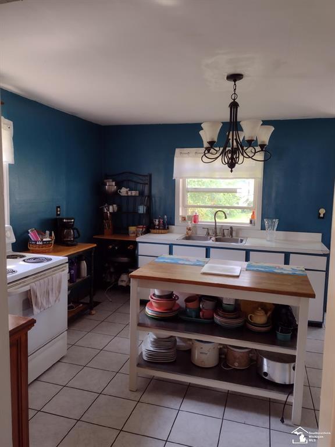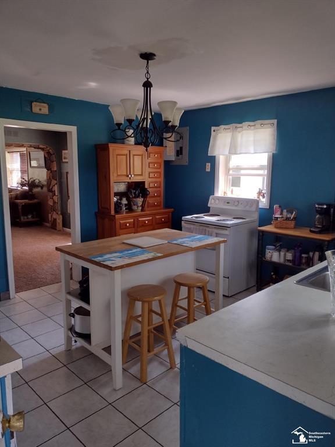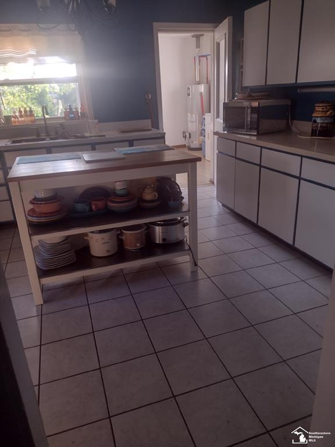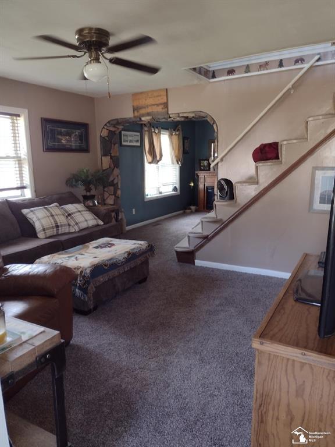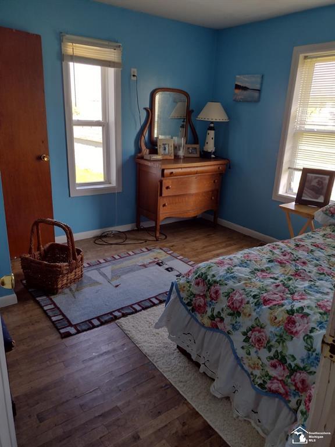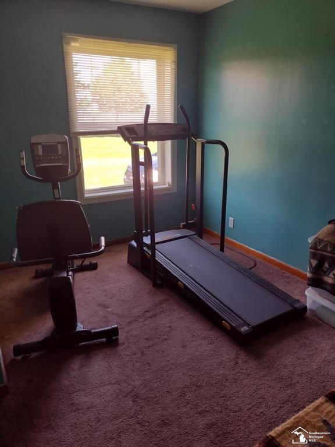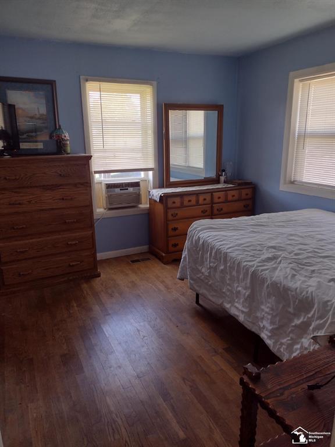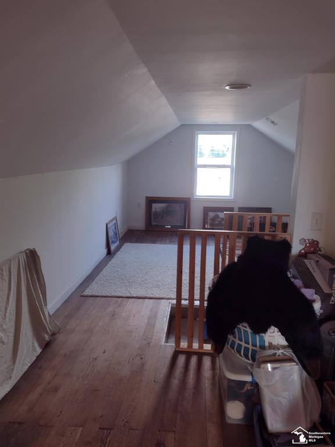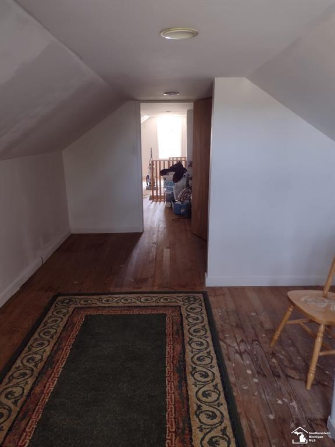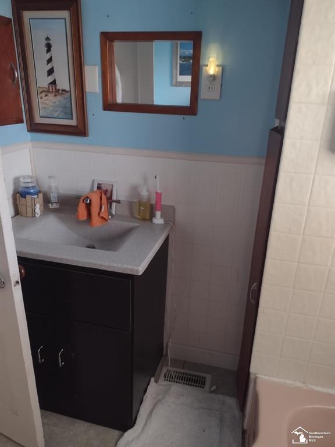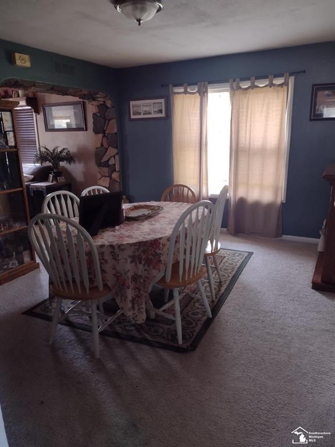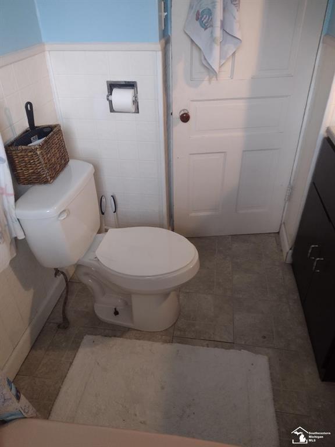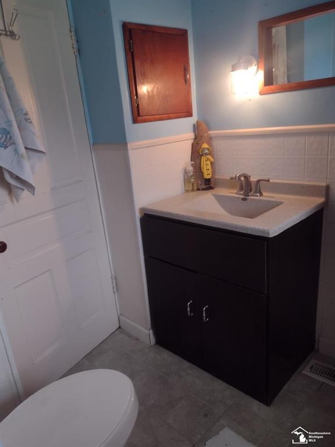$189,900
Calculate Payment
- 4 Bedrooms
- 1 Full Bath
- 1,670 SqFt
- MLS# 57050137373
- Photos
- Map
- Satellite
Property Information
- Status
- Contingency [?]
- Address
- 461 Rawson
- City
- Dundee
- Zip
- 48131
- County
- Monroe
- Township
- Dundee Vlg
- Possession
- Negotiable
- Property Type
- Residential
- Listing Date
- 04/01/2024
- Subdivision
- None
- Total Finished SqFt
- 1,670
- Above Grade SqFt
- 1,670
- Water
- Public (Municipal)
- Sewer
- Public Sewer (Sewer-Sanitary)
- Year Built
- 1945
- Architecture
- 1 1/2 Story
- Home Style
- Traditional
Taxes
- Summer Taxes
- $101
- Winter Taxes
- $691
Rooms and Land
- Bath2
- 0X0 1st Floor
- Bedroom2
- 10.00X11.00 1st Floor
- Bedroom3
- 11.00X11.00 1st Floor
- Bedroom4
- 9.00X10.00 1st Floor
- Bedroom5
- 16.00X10.00 2nd Floor
- Dining
- 12.00X14.00 1st Floor
- Other
- 0X0 1st Floor
- Kitchen
- 12.00X14.00 1st Floor
- Laundry
- 10.00X12.00 1st Floor
- Living
- 12.00X14.00 1st Floor
- Heating
- Forced Air, Natural Gas
- Acreage
- 0.3
- Lot Dimensions
- 64x210
- Appliances
- Dryer, Oven, Range/Stove, Refrigerator, Washer
Features
- Interior Features
- Other
- Exterior Materials
- Vinyl
Mortgage Calculator
Get Pre-Approved
- Market Statistics
- Property History
- Schools Information
- Local Business
| MLS Number | New Status | Previous Status | Activity Date | New List Price | Previous List Price | Sold Price | DOM |
| 57050137373 | Contingency | Active | Apr 6 2024 12:11PM | 28 | |||
| 57050137373 | Active | Apr 1 2024 8:42PM | $189,900 | 28 | |||
| 57050117009 | Expired | Active | Dec 29 2023 6:06AM | 152 | |||
| 57050117009 | Nov 3 2023 4:42PM | $194,000 | $198,000 | 152 | |||
| 57050117009 | Active | Pending | Oct 16 2023 3:39PM | 152 | |||
| 57050117009 | Pending | Active | Oct 15 2023 9:36AM | 152 | |||
| 57050117009 | Sep 25 2023 10:36AM | $198,000 | $208,000 | 152 | |||
| 57050117009 | Sep 10 2023 4:05PM | $208,000 | $213,000 | 152 | |||
| 57050117009 | Aug 30 2023 12:39PM | $213,000 | $224,900 | 152 | |||
| 57050117009 | Aug 13 2023 9:05PM | $224,900 | $229,900 | 152 | |||
| 57050117009 | Aug 8 2023 8:36AM | $229,900 | $239,900 | 152 | |||
| 57050117009 | Active | Jul 29 2023 2:16AM | $239,900 | 152 |
Learn More About This Listing
Contact Customer Care
Mon-Fri 9am-9pm Sat/Sun 9am-7pm
248-304-6700
Listing Broker

Listing Courtesy of
Coldwell Banker Haynes R.e. - Monroe
(734) 242-8484
Office Address 15489 S. Telegraph Rd.
THE ACCURACY OF ALL INFORMATION, REGARDLESS OF SOURCE, IS NOT GUARANTEED OR WARRANTED. ALL INFORMATION SHOULD BE INDEPENDENTLY VERIFIED.
Listings last updated: . Some properties that appear for sale on this web site may subsequently have been sold and may no longer be available.
Our Michigan real estate agents can answer all of your questions about 461 Rawson, Dundee MI 48131. Real Estate One, Max Broock Realtors, and J&J Realtors are part of the Real Estate One Family of Companies and dominate the Dundee, Michigan real estate market. To sell or buy a home in Dundee, Michigan, contact our real estate agents as we know the Dundee, Michigan real estate market better than anyone with over 100 years of experience in Dundee, Michigan real estate for sale.
The data relating to real estate for sale on this web site appears in part from the IDX programs of our Multiple Listing Services. Real Estate listings held by brokerage firms other than Real Estate One includes the name and address of the listing broker where available.
IDX information is provided exclusively for consumers personal, non-commercial use and may not be used for any purpose other than to identify prospective properties consumers may be interested in purchasing.
 IDX provided courtesy of Realcomp II Ltd. via Real Estate One and Southeastern Border Association of REALTORS®, © 2024 Realcomp II Ltd. Shareholders
IDX provided courtesy of Realcomp II Ltd. via Real Estate One and Southeastern Border Association of REALTORS®, © 2024 Realcomp II Ltd. Shareholders
